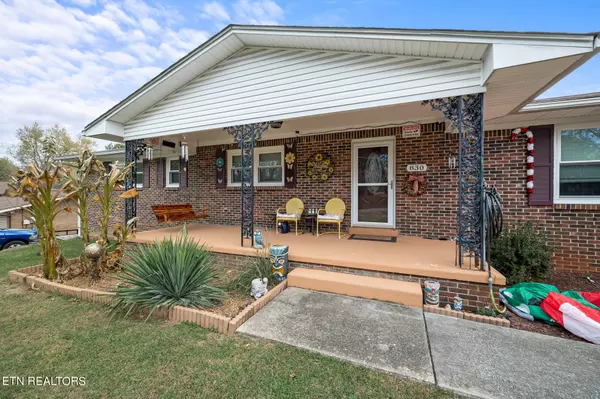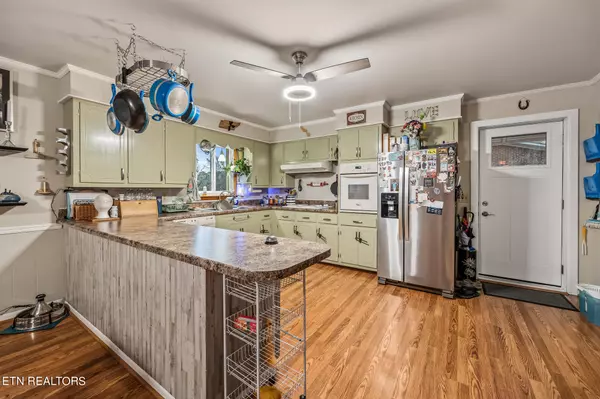$345,000
$358,500
3.8%For more information regarding the value of a property, please contact us for a free consultation.
4 Beds
3 Baths
3,060 SqFt
SOLD DATE : 04/10/2024
Key Details
Sold Price $345,000
Property Type Single Family Home
Sub Type Residential
Listing Status Sold
Purchase Type For Sale
Square Footage 3,060 sqft
Price per Sqft $112
Subdivision Green Acres
MLS Listing ID 1245389
Sold Date 04/10/24
Style Traditional
Bedrooms 4
Full Baths 3
Originating Board East Tennessee REALTORS® MLS
Year Built 1967
Lot Size 0.350 Acres
Acres 0.35
Property Description
All brick 4 bedroom, 3 bath with over 3000 sq ft. Four bedrooms and two baths on the main level close to Parkview Elementary School. Main floor features original hardwoods, large kitchen, and all new windows & doors. Windows come with a transferable warranty. New ceiling fans throughout the house. Kitchen cabinets have been painted and have all new hardware. Seller has added electrical outlets to the exterior of the home. Basement has fireplace in the den, a full bath with a stand-up shower, bar area, bedroom/hobby room. Basement would be perfect for a college student or in-law suite. Large area with chain link fence perfect for children & pets. Nice over-sized two car garage area in the basement perfect for a workshop. Home is in a great location with it being close to Interstate 40 and close to Cookeville's Restaurant Row. This Home Won't Last Long. Come See it Today!
Location
State TN
County Putnam County - 53
Area 0.35
Rooms
Other Rooms LaundryUtility, Addl Living Quarter, Bedroom Main Level, Extra Storage, Mstr Bedroom Main Level
Basement Finished
Interior
Interior Features Eat-in Kitchen
Heating Central, Electric
Cooling Central Cooling
Flooring Hardwood, Vinyl, Tile
Fireplaces Number 1
Fireplaces Type Brick
Fireplace Yes
Appliance Dishwasher, Refrigerator
Heat Source Central, Electric
Laundry true
Exterior
Exterior Feature Windows - Vinyl, Windows - Insulated, Patio, Porch - Covered, Fence - Chain
Garage Basement, Side/Rear Entry
Garage Spaces 2.0
Garage Description SideRear Entry, Basement
Porch true
Parking Type Basement, Side/Rear Entry
Total Parking Spaces 2
Garage Yes
Building
Lot Description Level
Faces From PCCH: South on Jefferson, RIGHT on Veterans, continue as it turns into Fairground Rd, RIGHT on Shady, LEFT on Fairbanks, RIGHT on Vine Ridge, Home on RIGHT with sign.
Sewer Public Sewer
Water Public
Architectural Style Traditional
Additional Building Storage
Structure Type Brick,Frame
Others
Restrictions Yes
Tax ID 066A C 013.00
Energy Description Electric
Read Less Info
Want to know what your home might be worth? Contact us for a FREE valuation!

Our team is ready to help you sell your home for the highest possible price ASAP

"My job is to find and attract mastery-based agents to the office, protect the culture, and make sure everyone is happy! "






