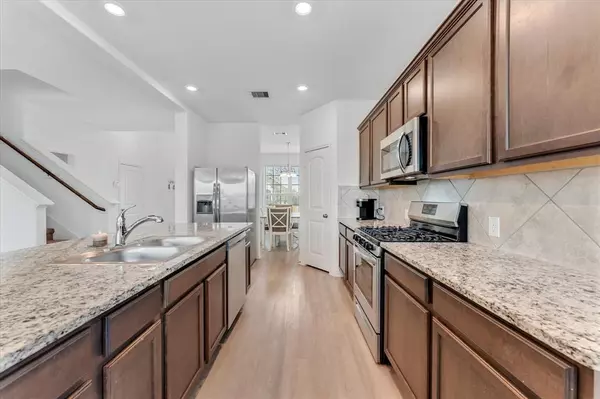$300,000
For more information regarding the value of a property, please contact us for a free consultation.
4 Beds
2.1 Baths
2,262 SqFt
SOLD DATE : 04/10/2024
Key Details
Property Type Single Family Home
Listing Status Sold
Purchase Type For Sale
Square Footage 2,262 sqft
Price per Sqft $134
Subdivision Landing/Delany Cove Sec 11
MLS Listing ID 12739311
Sold Date 04/10/24
Style Traditional
Bedrooms 4
Full Baths 2
Half Baths 1
HOA Fees $54/ann
HOA Y/N 1
Year Built 2021
Annual Tax Amount $8,394
Tax Year 2023
Lot Size 6,250 Sqft
Acres 0.1435
Property Description
Welcome to this lovable and cozy home that is now available for sale! This alluring property boasts a perfect combination of comfort and style, making it the ideal space for anyone looking for a place to call their own. The open floor plan seamlessly flows into the dining area, making it perfect for entertaining friends and family. Additional features of this home include a two-car garage, a separate laundry room located on the first floor, pre-wired alarm system, generator cord and power inlet box, and spacious master room walk-in closet, no back neighbors. Home WILL BE SOLD WITH fridge and ring cameras. Located in a desirable neighborhood, this home offers convenient access to shopping centers, restaurants, parks, and schools. With easy access to major highways such as I-45, commuting to work will be a breeze. Don't miss this incredible opportunity to own a beautiful home that offers comfort, style, and a vibrant community. New Year, New You, & New HOME!
Location
State TX
County Galveston
Area La Marque
Interior
Interior Features Fire/Smoke Alarm, High Ceiling, Refrigerator Included
Heating Central Electric
Cooling Central Gas
Flooring Carpet, Tile
Exterior
Exterior Feature Back Yard Fenced, Patio/Deck, Storm Shutters
Parking Features Attached Garage
Garage Spaces 2.0
Roof Type Composition
Private Pool No
Building
Lot Description Subdivision Lot
Story 2
Foundation Slab
Lot Size Range 0 Up To 1/4 Acre
Sewer Public Sewer
Water Public Water
Structure Type Brick
New Construction No
Schools
Elementary Schools Hitchcock Primary/Stewart Elementary School
Middle Schools Crosby Middle School (Hitchcock)
High Schools Hitchcock High School
School District 26 - Hitchcock
Others
Senior Community No
Restrictions Deed Restrictions
Tax ID 4564-0001-0012-000
Acceptable Financing Cash Sale, Conventional, FHA, Seller to Contribute to Buyer's Closing Costs, VA
Tax Rate 2.8022
Disclosures Mud, Sellers Disclosure
Listing Terms Cash Sale, Conventional, FHA, Seller to Contribute to Buyer's Closing Costs, VA
Financing Cash Sale,Conventional,FHA,Seller to Contribute to Buyer's Closing Costs,VA
Special Listing Condition Mud, Sellers Disclosure
Read Less Info
Want to know what your home might be worth? Contact us for a FREE valuation!

Our team is ready to help you sell your home for the highest possible price ASAP

Bought with Divine Life Realty

"My job is to find and attract mastery-based agents to the office, protect the culture, and make sure everyone is happy! "






