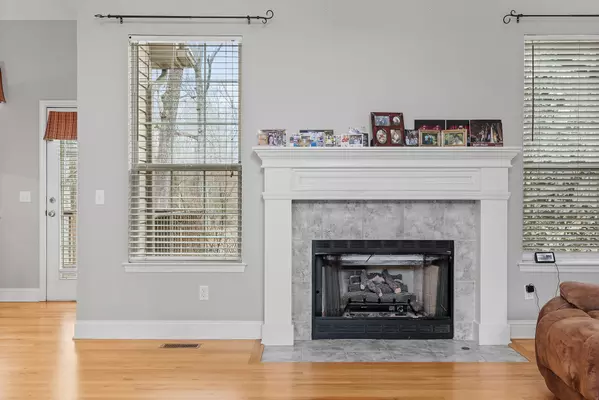$419,500
$430,000
2.4%For more information regarding the value of a property, please contact us for a free consultation.
3 Beds
2 Baths
2,215 SqFt
SOLD DATE : 04/09/2024
Key Details
Sold Price $419,500
Property Type Single Family Home
Sub Type Single Family Residence
Listing Status Sold
Purchase Type For Sale
Square Footage 2,215 sqft
Price per Sqft $189
Subdivision West Point Ests
MLS Listing ID 1388249
Sold Date 04/09/24
Bedrooms 3
Full Baths 2
HOA Fees $50/mo
Originating Board Greater Chattanooga REALTORS®
Year Built 1999
Lot Size 0.270 Acres
Acres 0.27
Lot Dimensions 85X140
Property Description
Waiting for your personal touch. 1611 Gunston Hall is situated gracefully just off the cul-de-sac in the well-established Hixson neighborhood of West Point. This stunning 1 1/2 story home boasts a captivating presence. Upon stepping through the front door, you're greeted by soaring ceilings that elevate the ambiance. The great room beckons with its expansive windows, flooding the space with natural light, complemented by hardwood flooring and a cozy gas fireplace.
The kitchen, generously appointed, invites gatherings with its spacious layout and seamless connection to the great room—an ideal arrangement for entertaining guests.
Nestled on the main level, the master suite offers a retreat of indulgence, featuring a jetted tub, separate vanities, a sizable walk-in closet, and a private office for added convenience.
The split bedroom layout ensures privacy and functionality, with two additional bedrooms and a full bath conveniently located on the main level. Ascend upstairs to discover a generous bonus room and access to ample storage, catering to your lifestyle needs.
Outside, the deck provides a serene vantage point to savor the privacy of your level backyard—a tranquil sanctuary amidst the bustle of everyday life. This home offers a harmonious blend of comfort, elegance, and practicality, promising a lifestyle of refinement in a sought-after locale.
Location
State TN
County Hamilton
Area 0.27
Rooms
Basement Crawl Space
Interior
Interior Features Breakfast Nook, Eat-in Kitchen, High Ceilings, Primary Downstairs, Separate Dining Room, Separate Shower, Sitting Area, Split Bedrooms, Tub/shower Combo, Walk-In Closet(s), Whirlpool Tub
Heating Central, Natural Gas
Cooling Central Air, Electric
Flooring Carpet, Hardwood, Tile
Fireplaces Number 1
Fireplaces Type Gas Log, Great Room
Fireplace Yes
Window Features Insulated Windows
Appliance Gas Water Heater, Free-Standing Electric Range, Disposal, Dishwasher
Heat Source Central, Natural Gas
Laundry Electric Dryer Hookup, Gas Dryer Hookup, Washer Hookup
Exterior
Garage Garage Door Opener, Kitchen Level, Off Street
Garage Spaces 2.0
Garage Description Attached, Garage Door Opener, Kitchen Level, Off Street
Community Features Sidewalks
Utilities Available Cable Available, Electricity Available, Phone Available, Sewer Connected, Underground Utilities
Roof Type Asphalt,Shingle
Porch Deck, Patio
Parking Type Garage Door Opener, Kitchen Level, Off Street
Total Parking Spaces 2
Garage Yes
Building
Lot Description Level, Split Possible
Faces Hixson Pike, left into West Point, right on Gunston Hall, house toward back on right.
Story One and One Half
Foundation Block
Water Public
Structure Type Brick,Other
Schools
Elementary Schools Middle Valley Elementary
Middle Schools Hixson Middle
High Schools Hixson High
Others
Senior Community No
Tax ID 092j A 043
Security Features Smoke Detector(s)
Acceptable Financing Cash, Conventional, FHA, VA Loan, Owner May Carry
Listing Terms Cash, Conventional, FHA, VA Loan, Owner May Carry
Read Less Info
Want to know what your home might be worth? Contact us for a FREE valuation!

Our team is ready to help you sell your home for the highest possible price ASAP

"My job is to find and attract mastery-based agents to the office, protect the culture, and make sure everyone is happy! "






