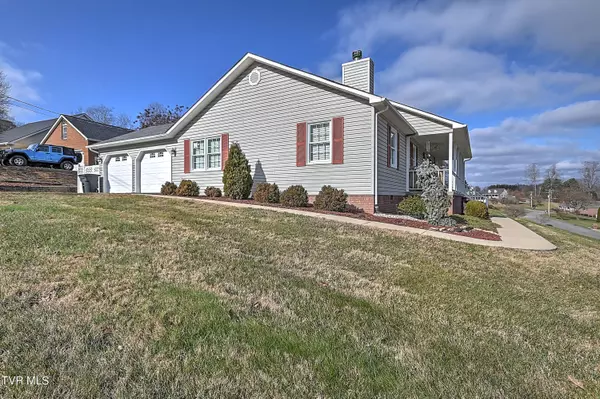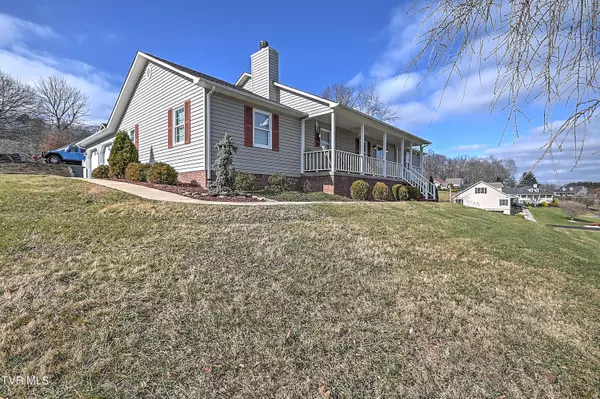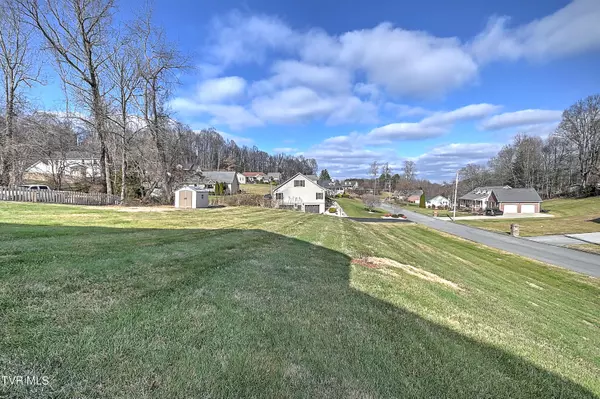$435,000
$449,000
3.1%For more information regarding the value of a property, please contact us for a free consultation.
3 Beds
3 Baths
1,920 SqFt
SOLD DATE : 04/05/2024
Key Details
Sold Price $435,000
Property Type Single Family Home
Sub Type Single Family Residence
Listing Status Sold
Purchase Type For Sale
Square Footage 1,920 sqft
Price per Sqft $226
Subdivision Quail Ridge
MLS Listing ID 9960758
Sold Date 04/05/24
Style Ranch
Bedrooms 3
Full Baths 2
Half Baths 1
HOA Y/N Yes
Total Fin. Sqft 1920
Originating Board Tennessee/Virginia Regional MLS
Year Built 1999
Lot Size 0.840 Acres
Acres 0.84
Lot Dimensions 143 X 245.73
Property Description
Welcome home to 135 Quail Ridge Rd. This beautiful well maintained and updated home located in the desired subdivision Ridgefield Estates is ready for its new owners to call HOME. This home offers 3 bedrooms 2.5 baths, large living area with beautiful stone fireplace that flows easily into the kitchen, all one level. The primary bedroom offers a large walk-in closet, spacious primary spa like bath with walk in shower, soaking tub, and extra vanities/cabinets. The 2nd and 3rd bedrooms are located near living/kitchen area and share a full jack and jill bath. The beautiful fireplace is ready for the winter months fast approaching, and time enjoyed in the large living area. The kitchen flows nicely from the living area with beautiful dark cabinetry, stainless steel appliances and eat in dining area. The spacious two car garage is ready for its new owners to keep their vehicles out of weather elements year-round. Need entertaining space, look no further than the beautiful covered back patio into the enclosed back yard for all those summer grilling nights. Don't Delay this home is ready for new owners to love as much as the previous!
Location
State TN
County Carter
Community Quail Ridge
Area 0.84
Zoning Residential
Direction Traveling on W. Elk Avenue, take Milligan Highway exit, travel 0.4mi and turn left onto Powder Branch Rd, travel 1.6mi and turn right onto Max Jett Rd, travel 0.7mi and turn right onto Ridgefield Rd, first left will be Quail Ridge Rd, travel 0.2mi and home will be on your left. GPS Friendly.
Rooms
Other Rooms Outbuilding
Basement Crawl Space
Interior
Interior Features 2+ Person Tub, Eat-in Kitchen, Granite Counters, Kitchen/Dining Combo, Soaking Tub, Walk-In Closet(s)
Heating Central
Cooling Central Air
Flooring Ceramic Tile, Hardwood
Fireplaces Number 1
Fireplaces Type Living Room
Fireplace Yes
Window Features Double Pane Windows,Insulated Windows
Appliance Dishwasher, Range
Heat Source Central
Laundry Electric Dryer Hookup
Exterior
Parking Features Driveway, Asphalt, Garage Door Opener
Garage Spaces 2.0
Utilities Available Cable Connected
Amenities Available Landscaping
Roof Type Shingle
Topography Cleared, Level, Sloped
Porch Back, Covered, Front Porch, Rear Patio
Total Parking Spaces 2
Building
Entry Level One
Foundation Block
Sewer Septic Tank
Water At Road, Public
Architectural Style Ranch
Structure Type Vinyl Siding
New Construction No
Schools
Elementary Schools Happy Valley
Middle Schools Happy Valley
High Schools Happy Valley
Others
Senior Community No
Tax ID 056j C 022.00
Acceptable Financing Cash, Conventional, FHA, VA Loan
Listing Terms Cash, Conventional, FHA, VA Loan
Read Less Info
Want to know what your home might be worth? Contact us for a FREE valuation!

Our team is ready to help you sell your home for the highest possible price ASAP
Bought with Shad Freck • Greater Impact Realty Jonesborough
"My job is to find and attract mastery-based agents to the office, protect the culture, and make sure everyone is happy! "






