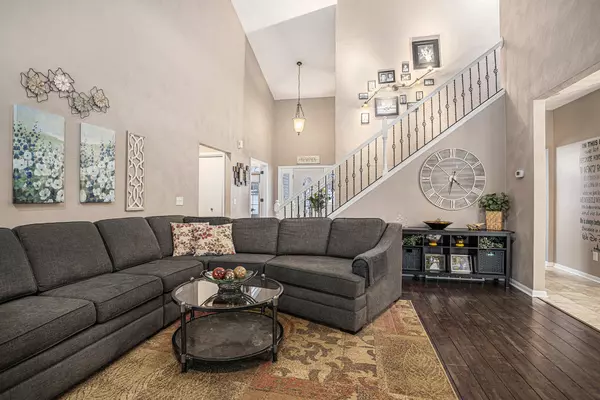$417,000
$425,000
1.9%For more information regarding the value of a property, please contact us for a free consultation.
4 Beds
4 Baths
2,350 SqFt
SOLD DATE : 04/05/2024
Key Details
Sold Price $417,000
Property Type Single Family Home
Sub Type Single Family Residence
Listing Status Sold
Purchase Type For Sale
Square Footage 2,350 sqft
Price per Sqft $177
Municipality Battle Creek City
Subdivision Huntington Hills
MLS Listing ID 24004403
Sold Date 04/05/24
Style Traditional
Bedrooms 4
Full Baths 3
Half Baths 1
HOA Fees $11/ann
HOA Y/N true
Originating Board Michigan Regional Information Center (MichRIC)
Year Built 2000
Annual Tax Amount $6,895
Tax Year 2023
Lot Size 0.300 Acres
Acres 0.3
Lot Dimensions 98x133.23
Property Description
Discover elegance and comfort at 124 Abbington Cir, nestled in the desirable Huntington Hills subdivision. This 4-bed, 3.5-bath haven is designed for modern living. The main floor boasts a large living room, a kitchen with granite countertops, and a spacious eating area for casual dining. Additionally, the primary bedroom with a luxurious en suite with a soaking tub, shower, double vanity, and walk in closet. Main floor also accommodates formal dining room, a dedicated home office, laundry off the 3 car attached garage. Upstairs, find three additional bedrooms and a full bath, providing ample space. The lower level is an entertainer's dream, with a finished walkout leading to a stunning pool area. Backyard has a 6 foot vinyl privacy fence and a 30ft by 14ft inground salt water pool.
Location
State MI
County Calhoun
Area Battle Creek - B
Direction From Watkins Rd, N on Huntington Blvd, E on Abbington Circle
Rooms
Basement Daylight, Walk Out, Full
Interior
Interior Features Ceiling Fans, Ceramic Floor
Heating Forced Air, Natural Gas
Cooling Central Air
Fireplaces Number 1
Fireplaces Type Family
Fireplace true
Window Features Low Emissivity Windows,Insulated Windows
Appliance Disposal, Dishwasher, Microwave, Oven, Range
Laundry Main Level
Exterior
Exterior Feature Porch(es), Deck(s)
Parking Features Attached, Paved
Garage Spaces 3.0
Utilities Available Natural Gas Connected, Cable Connected
Amenities Available Tennis Court(s)
View Y/N No
Street Surface Paved
Garage Yes
Building
Story 2
Sewer Public Sewer
Water Public
Architectural Style Traditional
Structure Type Vinyl Siding,Brick
New Construction No
Schools
School District Lakeview-Calhoun Co
Others
Tax ID 52-4210-03-023-0
Acceptable Financing Cash, Conventional
Listing Terms Cash, Conventional
Read Less Info
Want to know what your home might be worth? Contact us for a FREE valuation!

Our team is ready to help you sell your home for the highest possible price ASAP

"My job is to find and attract mastery-based agents to the office, protect the culture, and make sure everyone is happy! "






