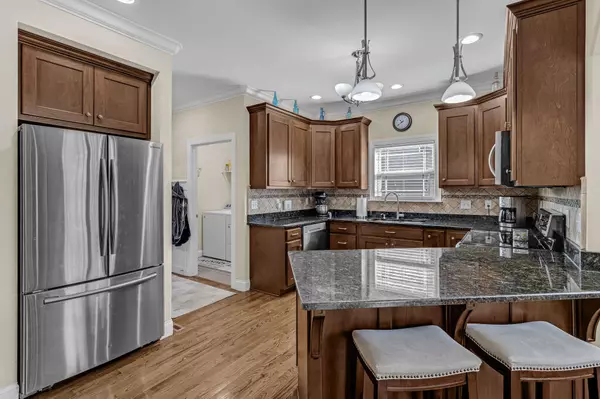$499,900
$499,900
For more information regarding the value of a property, please contact us for a free consultation.
4 Beds
4 Baths
2,968 SqFt
SOLD DATE : 04/10/2024
Key Details
Sold Price $499,900
Property Type Single Family Home
Sub Type Single Family Residence
Listing Status Sold
Purchase Type For Sale
Square Footage 2,968 sqft
Price per Sqft $168
Subdivision Sunset Ests
MLS Listing ID 1388225
Sold Date 04/10/24
Bedrooms 4
Full Baths 3
Half Baths 1
Originating Board Greater Chattanooga REALTORS®
Year Built 2015
Lot Size 0.320 Acres
Acres 0.32
Lot Dimensions 208.71x208.71x208.71
Property Description
Welcome to this like brand new four bedroom, three and a half bath home! The open floor plan boasts high end finishes throughout! High end, rounded corner finishes on sheet rock walls and crown molding throughout the home. The first floor hardwood floors and crown molding accompanied 9ft plus ceilings and with the cathedral ceiling in living room makes for an airy and open floor plan. The kitchen has stainless steel appliance, granite counter tops and high end cabinetry. First floor master is grand and a perfect place for privacy. It has an unique tri-level tray ceiling, huge walk-in closet plus a large en-suite spa like bathroom with a jetted tub. The upper floor has two large spacious bedrooms and a full bath.
The fully finished walkout basement with 8 ft plus ceilings, has a spacious bedroom, full bath, family/media room, with tile floors throughout, tons of storage space and entry doors on both the back and side for separate access. The utility garage on the same level could be converted to a kitchen, making the basement either a perfect in-law suite or even a separate rental. Sit out back on the 11x22 deck, perfect for entertaining, and enjoy the view of the large yard and gorgeous tree line. items include Tilted-in, double pane, low-e, vinyl windows. and designer blinds. A whole house water filtration system has been installed. Attic also has walk-in storage. Hurry this home won't last long! Washer, Dryer, refrigerator and freezer in lower lower level, power equipment and all personal items excluded from sale.
Location
State TN
County Hamilton
Area 0.32
Rooms
Basement Finished
Interior
Interior Features Primary Downstairs, Separate Dining Room, Walk-In Closet(s)
Heating Electric
Cooling Central Air
Flooring Carpet, Hardwood, Tile
Fireplaces Number 1
Fireplaces Type Gas Log
Fireplace Yes
Appliance Refrigerator, Microwave, Disposal, Dishwasher
Heat Source Electric
Exterior
Exterior Feature None
Garage Spaces 2.0
Garage Description Attached
Utilities Available Electricity Available, Underground Utilities
Roof Type Shingle
Total Parking Spaces 2
Garage Yes
Building
Lot Description Level
Faces From Hwy 27, Head south on Sequoyah Rd, Turn left onto Sunset Valley Dr, Turn right onto Shooting Star Cir, Home will be on the right!
Story Two
Foundation Block
Water Public
Structure Type Brick
Schools
Elementary Schools Daisy Elementary
Middle Schools Soddy-Daisy Middle
High Schools Soddy-Daisy High
Others
Senior Community No
Tax ID 066f C 032
Acceptable Financing Cash, Conventional, FHA, VA Loan, Owner May Carry
Listing Terms Cash, Conventional, FHA, VA Loan, Owner May Carry
Read Less Info
Want to know what your home might be worth? Contact us for a FREE valuation!

Our team is ready to help you sell your home for the highest possible price ASAP

"My job is to find and attract mastery-based agents to the office, protect the culture, and make sure everyone is happy! "






