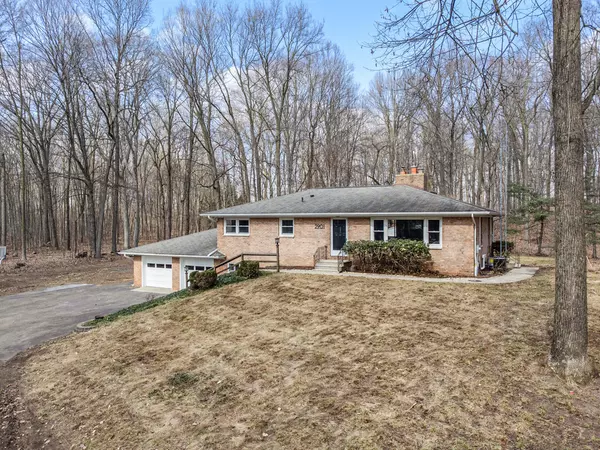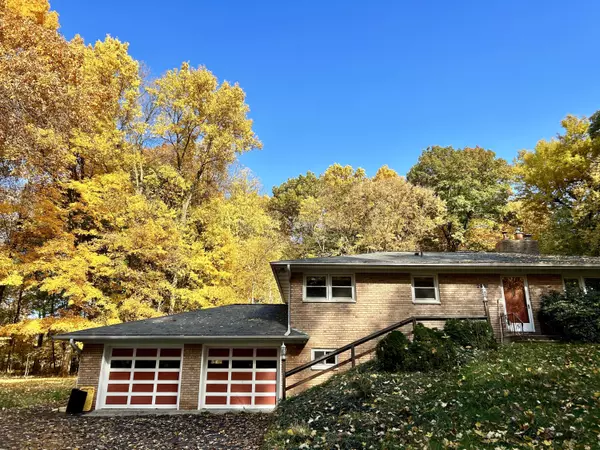$319,000
$329,900
3.3%For more information regarding the value of a property, please contact us for a free consultation.
4 Beds
3 Baths
1,344 SqFt
SOLD DATE : 03/22/2024
Key Details
Sold Price $319,000
Property Type Single Family Home
Sub Type Single Family Residence
Listing Status Sold
Purchase Type For Sale
Square Footage 1,344 sqft
Price per Sqft $237
Municipality Leroy Twp
MLS Listing ID 24009731
Sold Date 03/22/24
Style Other
Bedrooms 4
Full Baths 2
Half Baths 1
Originating Board Michigan Regional Information Center (MichRIC)
Year Built 1965
Annual Tax Amount $3,043
Tax Year 2022
Lot Size 2.753 Acres
Acres 2.75
Lot Dimensions Irregular
Property Description
Nestled on 2.75 wooded acres, this estate transforms into a breathtaking autumnal paradise. This exquisite 2400+ sq ft mid-century modern home offers unparalleled serenity and style just minutes from shopping and dining seamlessly merging modern luxury with vintage charm. The fully updated home features a gourmet kitchen with new stainless LG appliances, elegant granite countertops, with original wall oven for nostalgic essence. Enjoy new bathrooms, flooring, furnace, central A/C, and LG washer & dryer. You'll love the two woodburning fireplaces and a family room with wet bar that opens to an expansive patio—ideal for entertaining and future hot tub indulgences. An outbuilding offers ample storage or shop space. Revel in the tranquility of your surroundings. Agent has ownership interest.
Location
State MI
County Calhoun
Area Battle Creek - B
Direction M66 to D Dr S...go WEST to property (on right just past 3 Mile Rd)
Rooms
Basement Walk Out
Interior
Interior Features Garage Door Opener, Water Softener/Owned
Heating Propane, Forced Air
Cooling SEER 13 or Greater, Central Air
Fireplaces Number 2
Fireplaces Type Living, Family
Fireplace true
Appliance Dryer, Washer, Built-In Electric Oven, Disposal, Cook Top, Dishwasher, Microwave, Oven, Range, Refrigerator
Laundry Washer Hookup
Exterior
Exterior Feature Patio
Garage Attached, Asphalt, Driveway
Garage Spaces 2.0
View Y/N No
Garage Yes
Building
Lot Description Wooded
Story 1
Sewer Septic System
Water Well
Architectural Style Other
Structure Type Brick
New Construction No
Schools
School District Athens
Others
Tax ID 14-091-009-10
Acceptable Financing Cash, FHA, VA Loan, MSHDA, Conventional
Listing Terms Cash, FHA, VA Loan, MSHDA, Conventional
Read Less Info
Want to know what your home might be worth? Contact us for a FREE valuation!

Our team is ready to help you sell your home for the highest possible price ASAP

"My job is to find and attract mastery-based agents to the office, protect the culture, and make sure everyone is happy! "






