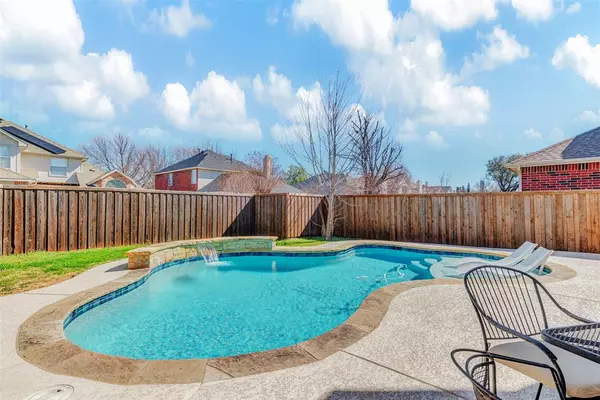$575,000
For more information regarding the value of a property, please contact us for a free consultation.
4 Beds
3 Baths
3,067 SqFt
SOLD DATE : 04/09/2024
Key Details
Property Type Single Family Home
Sub Type Single Family Residence
Listing Status Sold
Purchase Type For Sale
Square Footage 3,067 sqft
Price per Sqft $187
Subdivision West Creek Estates 1-A
MLS Listing ID 20533626
Sold Date 04/09/24
Style Traditional
Bedrooms 4
Full Baths 3
HOA Y/N None
Year Built 1989
Annual Tax Amount $8,439
Lot Size 7,405 Sqft
Acres 0.17
Property Description
Elegant and picturesque are two words that have been used to describe this home. Situated just west of 75 off of Legacy, this home is in a quiet community with walking trails and tennis courts. The wood staircase cascades down with room for incredible family holiday photos. The home is equipped with a formal dining area, as well as eat-in kitchen, and a fireplace with raised hearth in the living area. The spacious Primary bedroom has marble floors with 2 large closets and a bay window that overlooks a sparkling pool. What else could you ask for? The home has fresh paint and a great layout for a growing family. There is 1 bedroom with a full size bath down. 3 bedrooms are up, including the primary suite, and a large game room with a closet. The game room could even become another bedroom. The home has solar screens, with a rear facing ally garage. The homes kitchen uses a gas cooktop with stainless appliances. Your chance to have a beautiful home with NO HOA!
Location
State TX
County Collin
Direction From Preston, go east on Legacy, left on Amethyst
Rooms
Dining Room 2
Interior
Interior Features Cable TV Available, Chandelier, Decorative Lighting, Double Vanity, Eat-in Kitchen, Flat Screen Wiring, Granite Counters, High Speed Internet Available, Kitchen Island, Pantry, Walk-In Closet(s)
Heating Central, Natural Gas, Zoned
Cooling Ceiling Fan(s), Central Air, Electric, Zoned
Flooring Carpet, Ceramic Tile, Marble, Travertine Stone, Wood
Fireplaces Number 1
Fireplaces Type Family Room, Gas Starter, Raised Hearth, Wood Burning
Appliance Dishwasher, Disposal, Electric Oven, Gas Cooktop
Heat Source Central, Natural Gas, Zoned
Laundry Electric Dryer Hookup, Gas Dryer Hookup, Utility Room, Full Size W/D Area, Washer Hookup
Exterior
Exterior Feature Dog Run, Garden(s), Rain Gutters
Garage Spaces 2.0
Fence Back Yard, Fenced, Gate, Wood
Pool Gunite, In Ground, Outdoor Pool, Pool Sweep, Water Feature, Waterfall
Utilities Available Alley, Cable Available, City Sewer, City Water, Concrete, Curbs, Individual Gas Meter, Individual Water Meter, Sidewalk, Underground Utilities
Roof Type Composition
Total Parking Spaces 2
Garage Yes
Private Pool 1
Building
Lot Description Few Trees, Interior Lot, Landscaped, Sprinkler System, Subdivision
Story Two
Foundation Slab
Level or Stories Two
Structure Type Brick
Schools
Elementary Schools Hedgcoxe
Middle Schools Hendrick
High Schools Clark
School District Plano Isd
Others
Ownership see agent
Acceptable Financing Cash, Conventional
Listing Terms Cash, Conventional
Financing Conventional
Read Less Info
Want to know what your home might be worth? Contact us for a FREE valuation!

Our team is ready to help you sell your home for the highest possible price ASAP

©2025 North Texas Real Estate Information Systems.
Bought with Harish Nehate • RE/MAX Town & Country
"My job is to find and attract mastery-based agents to the office, protect the culture, and make sure everyone is happy! "






