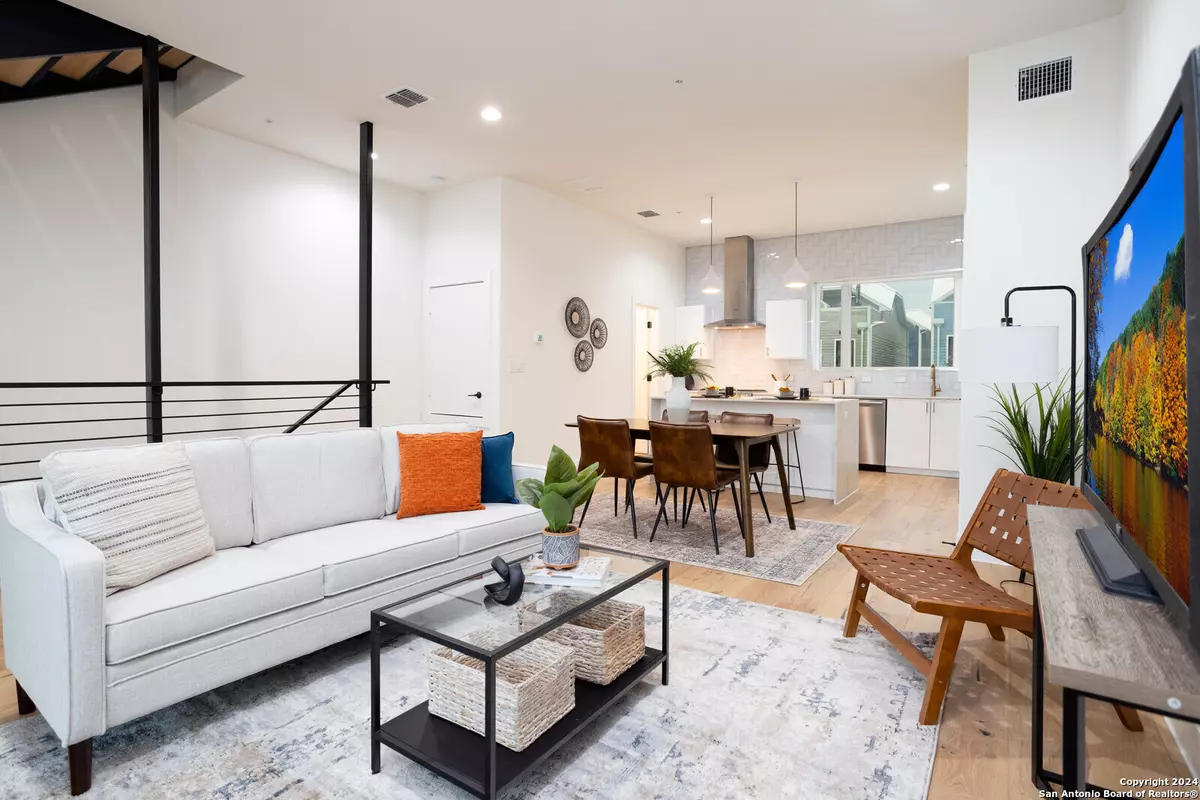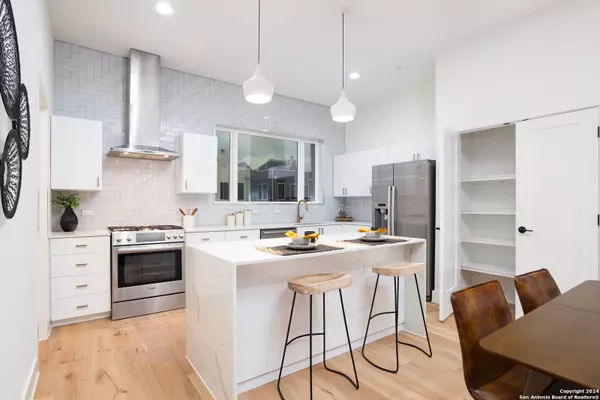$562,000
For more information regarding the value of a property, please contact us for a free consultation.
3 Beds
4 Baths
2,010 SqFt
SOLD DATE : 04/01/2024
Key Details
Property Type Single Family Home
Sub Type Single Residential
Listing Status Sold
Purchase Type For Sale
Square Footage 2,010 sqft
Price per Sqft $279
Subdivision Tobin Hill
MLS Listing ID 1742690
Sold Date 04/01/24
Style 3 or More
Bedrooms 3
Full Baths 3
Half Baths 1
Construction Status Pre-Owned
HOA Fees $290/mo
Year Built 2022
Annual Tax Amount $13,955
Tax Year 2023
Lot Size 0.430 Acres
Property Description
Experience the epitome of modern urban living in this sleek and sophisticated multi-level 3-bedroom, 3.5-bathroom townhouse with a roof top terrace nestled in a prime location. This residence offers a fusion of comfort and convenience, perfect for those seeking a vibrant lifestyle. Upon entering the homes second level you're greeted with a beautiful open-concept layout adorned with chic finishes and an abundance of natural light. The contemporary kitchen features, custom cabinets, top-tier appliances, quartz countertops, and ample storage, making it a haven for culinary enthusiasts. The well-appointed bedrooms provide restful sanctuaries, while the updated bathrooms exude a spa-like ambiance. With the convenience of in-unit laundry, a commercial water softener, 2 car garage with epoxy floors, and ample street parking makes daily life effortless. The property's prime urban setting ensures easy access to downtown, local shops, trendy eateries, and nearby parks, encapsulating the essence of city living. Don't miss the chance to own this exceptional property that perfectly balances comfort, style, and location. Schedule your viewing today and envision the exciting possibilities of making 203 Paschal Street #105 your own urban haven.
Location
State TX
County Bexar
Area 0900
Rooms
Master Bathroom 3rd Level 13X9 Shower Only, Double Vanity
Master Bedroom 3rd Level 19X13 Upstairs, Walk-In Closet, Full Bath
Bedroom 2 Main Level 18X11
Bedroom 3 3rd Level 11X10
Living Room 2nd Level 15X13
Dining Room 2nd Level 10X5
Kitchen 2nd Level 15X13
Interior
Heating Central
Cooling One Central
Flooring Wood, Stained Concrete
Heat Source Electric
Exterior
Exterior Feature Covered Patio, Deck/Balcony, Double Pane Windows
Parking Features Two Car Garage
Pool None
Amenities Available Other - See Remarks
Roof Type Metal
Private Pool N
Building
Lot Description City View
Foundation Slab
Sewer City
Water City
Construction Status Pre-Owned
Schools
Elementary Schools Call District
Middle Schools Call District
High Schools Call District
School District San Antonio I.S.D.
Others
Acceptable Financing Conventional, FHA, VA, Cash
Listing Terms Conventional, FHA, VA, Cash
Read Less Info
Want to know what your home might be worth? Contact us for a FREE valuation!

Our team is ready to help you sell your home for the highest possible price ASAP
"My job is to find and attract mastery-based agents to the office, protect the culture, and make sure everyone is happy! "






