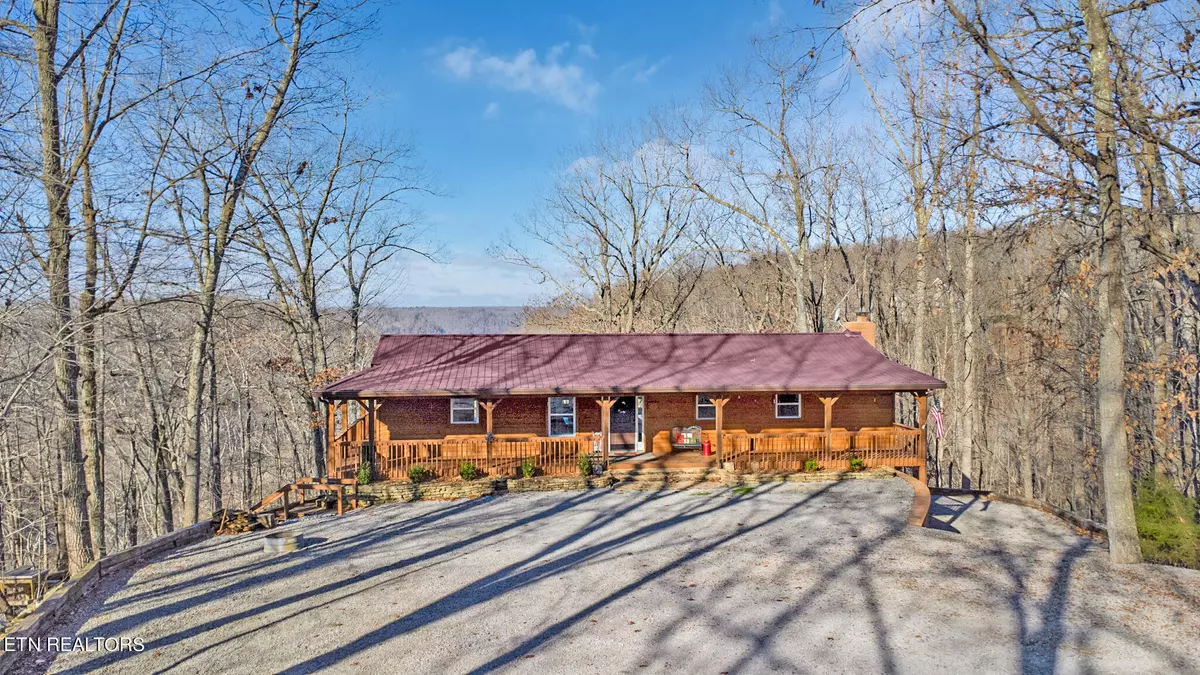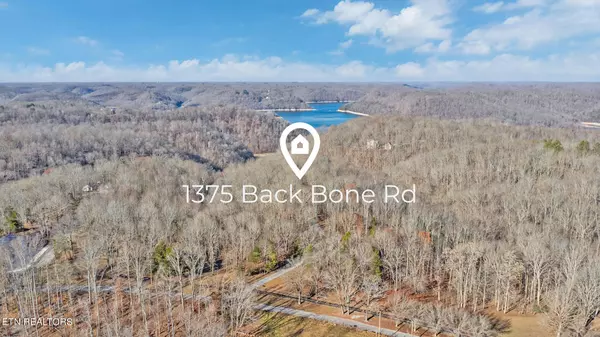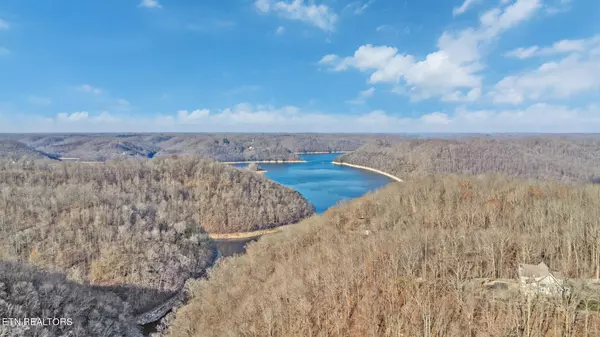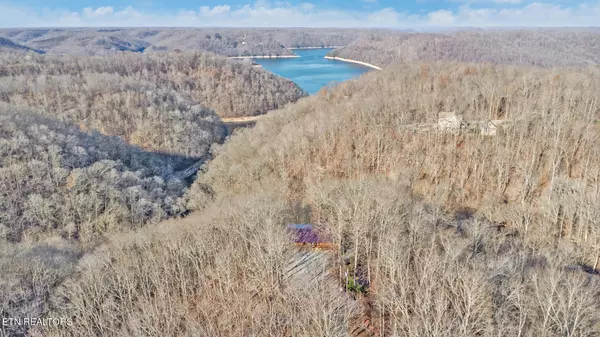$630,000
$659,900
4.5%For more information regarding the value of a property, please contact us for a free consultation.
4 Beds
3 Baths
3,186 SqFt
SOLD DATE : 04/05/2024
Key Details
Sold Price $630,000
Property Type Single Family Home
Sub Type Residential
Listing Status Sold
Purchase Type For Sale
Square Footage 3,186 sqft
Price per Sqft $197
MLS Listing ID 1247887
Sold Date 04/05/24
Style Cabin
Bedrooms 4
Full Baths 3
Originating Board East Tennessee REALTORS® MLS
Year Built 2003
Lot Size 10.570 Acres
Acres 10.57
Lot Dimensions IRR
Property Description
Are you looking for a piece of paradise? This custom site built home in 2008 has it all. It sits on 10.57 acres of unrestricted land with a insulated pole barn for all your storage needs. Property is mostly fenced with an abundance of wildlife. There is views of center hill lake from the master suite and living room sitting area. The home has 2 HVACs & 2 septic tanks that operate each level of the home. The covered porch and rear deck allow for you to soak up the natural beauty of this property year around! This property offers so much to the potential buyer such as a primary residence or a great AirBnb due to the location being close to center hill lake and burgess falls.
Location
State TN
County Dekalb County
Area 10.57
Rooms
Other Rooms Basement Rec Room, LaundryUtility, Bedroom Main Level, Extra Storage, Mstr Bedroom Main Level
Basement Finished, Walkout
Dining Room Eat-in Kitchen
Interior
Interior Features Island in Kitchen, Walk-In Closet(s), Eat-in Kitchen
Heating Central, Heat Pump, Electric
Cooling Central Cooling, Ceiling Fan(s)
Flooring Hardwood
Fireplaces Number 1
Fireplaces Type Other
Fireplace Yes
Appliance Dishwasher, Smoke Detector, Security Alarm, Refrigerator, Microwave
Heat Source Central, Heat Pump, Electric
Laundry true
Exterior
Exterior Feature Fence - Wood, Porch - Covered, Deck
Garage Detached
Garage Description Detached
Amenities Available Storage
View Wooded, Lake
Parking Type Detached
Garage No
Building
Lot Description Wooded, Irregular Lot
Faces From WCCH take S Wilson St to Highway 70 W and drive 12.8 miles to Back Bone Rd, stay right on Back Bone till you see sign on your left. Home has a black entry gate with long driveway
Sewer Septic Tank
Water Public
Architectural Style Cabin
Additional Building Barn(s)
Structure Type Wood Siding,Block,Frame
Others
Restrictions No
Tax ID 052 006.11
Energy Description Electric
Read Less Info
Want to know what your home might be worth? Contact us for a FREE valuation!

Our team is ready to help you sell your home for the highest possible price ASAP

"My job is to find and attract mastery-based agents to the office, protect the culture, and make sure everyone is happy! "






