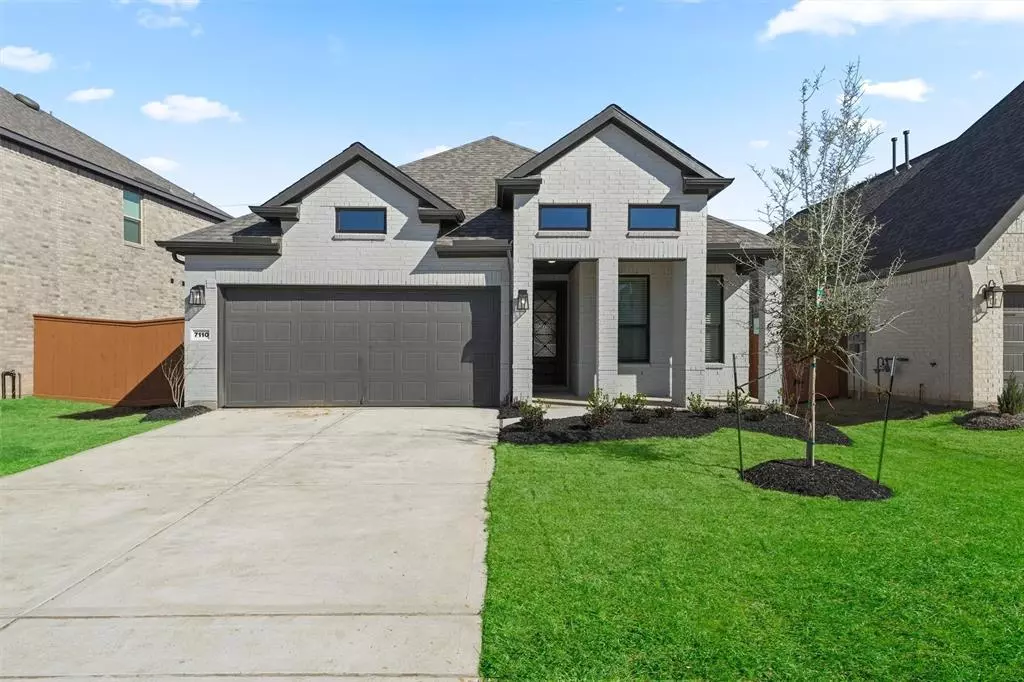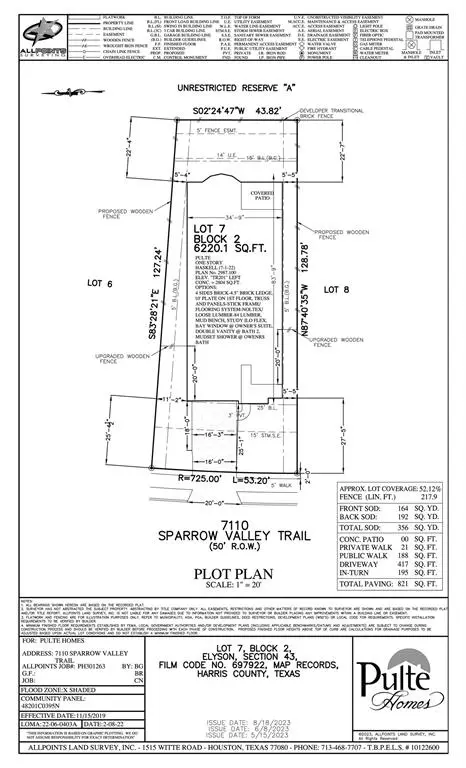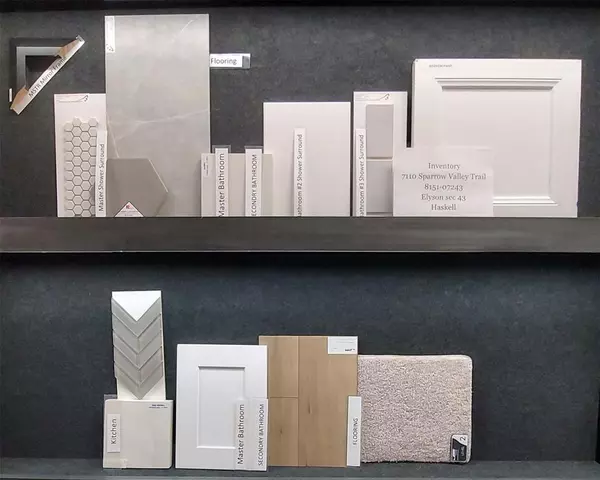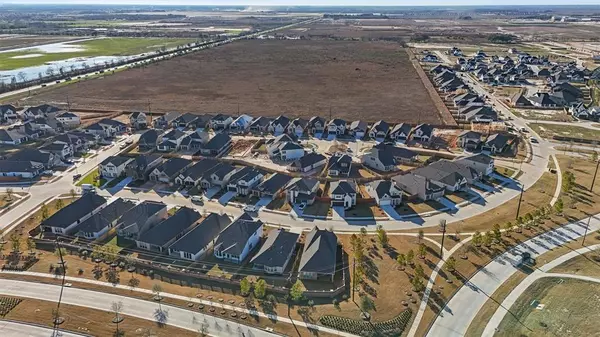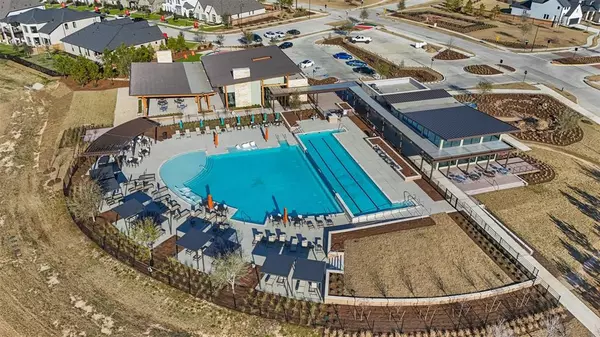$434,070
For more information regarding the value of a property, please contact us for a free consultation.
3 Beds
2 Baths
2,028 SqFt
SOLD DATE : 03/28/2024
Key Details
Property Type Single Family Home
Listing Status Sold
Purchase Type For Sale
Square Footage 2,028 sqft
Price per Sqft $211
Subdivision Elyson
MLS Listing ID 87667881
Sold Date 03/28/24
Style Ranch
Bedrooms 3
Full Baths 2
HOA Fees $112/ann
HOA Y/N 1
Year Built 2023
Lot Size 6,220 Sqft
Property Description
Introducing Pulte Homes' latest offering - New Construction available now! The Haskell floor plan seamlessly blends contemporary design with functionality, offering an unmatched living experience. Step into the grand foyer leading to an impressive open-concept layout connecting the living, dining, and kitchen areas. The oversized kitchen island and walk-in pantry are perfect for casual meals or entertaining. The gathering room opens to a covered back patio, ideal for relaxation and entertainment. Retreat to the owner’s suite, featuring a luxurious primary bath with dual vanities, a separate walk-in shower, soaking tub, and spacious walk-in closet. Plus, a flex room allows for versatile use as a home office, guest room, or playroom. Located in the vibrant Elyson community, renowned for its resort-style amenities and abundant recreational opportunities. Don't wait - Call to schedule your viewing today!
Location
State TX
County Harris
Area Katy - Old Towne
Rooms
Master Bathroom Primary Bath: Double Sinks, Primary Bath: Shower Only
Interior
Interior Features Fire/Smoke Alarm, Formal Entry/Foyer, High Ceiling, Prewired for Alarm System
Heating Central Electric
Cooling Central Electric
Flooring Carpet, Vinyl Plank
Exterior
Exterior Feature Back Yard Fenced, Covered Patio/Deck, Patio/Deck, Sprinkler System
Parking Features Attached Garage
Garage Spaces 2.0
Roof Type Composition
Street Surface Concrete,Curbs
Private Pool No
Building
Lot Description Subdivision Lot
Story 1
Foundation Slab
Lot Size Range 0 Up To 1/4 Acre
Builder Name Pulte Homes
Sewer Public Sewer
Water Public Water
Structure Type Brick,Stone
New Construction Yes
Schools
Elementary Schools Youngblood Elementary School
Middle Schools Stockdick Junior High School
High Schools Paetow High School
School District 30 - Katy
Others
Senior Community No
Restrictions Deed Restrictions
Tax ID NA
Energy Description Energy Star Appliances
Acceptable Financing Cash Sale, Conventional, FHA, VA
Disclosures Mud, Other Disclosures
Green/Energy Cert Energy Star Qualified Home
Listing Terms Cash Sale, Conventional, FHA, VA
Financing Cash Sale,Conventional,FHA,VA
Special Listing Condition Mud, Other Disclosures
Read Less Info
Want to know what your home might be worth? Contact us for a FREE valuation!

Our team is ready to help you sell your home for the highest possible price ASAP

Bought with Monarch Real Estate & Ranch

"My job is to find and attract mastery-based agents to the office, protect the culture, and make sure everyone is happy! "

