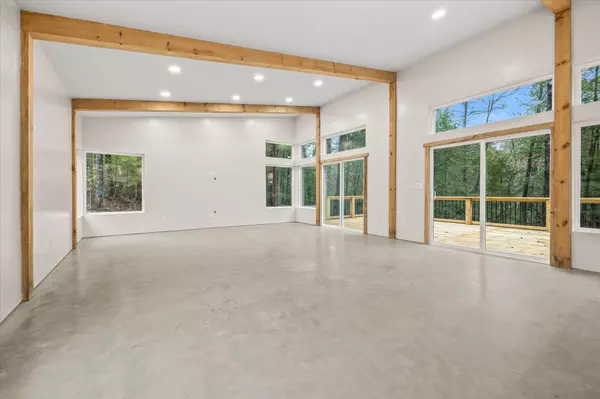$530,000
$549,999
3.6%For more information regarding the value of a property, please contact us for a free consultation.
3 Beds
3 Baths
2,468 SqFt
SOLD DATE : 04/08/2024
Key Details
Sold Price $530,000
Property Type Single Family Home
Sub Type Single Family Residence
Listing Status Sold
Purchase Type For Sale
Square Footage 2,468 sqft
Price per Sqft $214
Subdivision Clearfork Trail
MLS Listing ID 2615577
Sold Date 04/08/24
Bedrooms 3
Full Baths 2
Half Baths 1
HOA Y/N No
Year Built 2023
Annual Tax Amount $19,148
Lot Size 5.050 Acres
Acres 5.05
Lot Dimensions 219977
Property Description
Don't let this newly constructed, 3 BR/ 2.5 BA on 5.05 acres, nestled at the end of the cul-de-sac, get away! There are many details that contribute to this custom built home. Beginning with the radiant heated floors on the main level, open floor plan living concept; in addition to the secondary, walk-in pantry with cabinets, a fabulous kitchen accompanied by quartz countertops; Luxury vinyl flooring on 2nd level, with tiled showers and newly designed vanities. This house offers SMART HOME FEATURES, including multi-zone, ductless HVAC, wifi connected range, and a radiant heat thermostat. Internet offers Twin Lakes Fiber Optic, as it is perfect to work from home! As you step outside on the oversized, modern deck(s), intend to stay for hours! The year round 900' frontage of the creek that flows below, will have you mesmerized by the sound and beauty it bestows. There is also an oversized 24 x 24 detached garage for your oversized toys. 13 month home warranty for peace of mind.
Location
State TN
County Fentress County
Rooms
Main Level Bedrooms 1
Interior
Interior Features Ceiling Fan(s), Extra Closets, Walk-In Closet(s), Primary Bedroom Main Floor
Heating Central, Electric, Radiant
Cooling Central Air, Electric
Flooring Concrete, Vinyl
Fireplace Y
Appliance Dishwasher, Microwave
Exterior
Garage Spaces 2.0
Utilities Available Electricity Available, Water Available
Waterfront false
View Y/N true
View Water
Roof Type Metal
Parking Type Detached, Gravel
Private Pool false
Building
Lot Description Sloped, Wooded
Story 2
Sewer Septic Tank
Water Private
Structure Type Frame
New Construction false
Schools
Elementary Schools South Fentress Elementary School
Middle Schools South Fentress Elementary School
High Schools Clarkrange High School
Others
Senior Community false
Read Less Info
Want to know what your home might be worth? Contact us for a FREE valuation!

Our team is ready to help you sell your home for the highest possible price ASAP

© 2024 Listings courtesy of RealTrac as distributed by MLS GRID. All Rights Reserved.

"My job is to find and attract mastery-based agents to the office, protect the culture, and make sure everyone is happy! "






