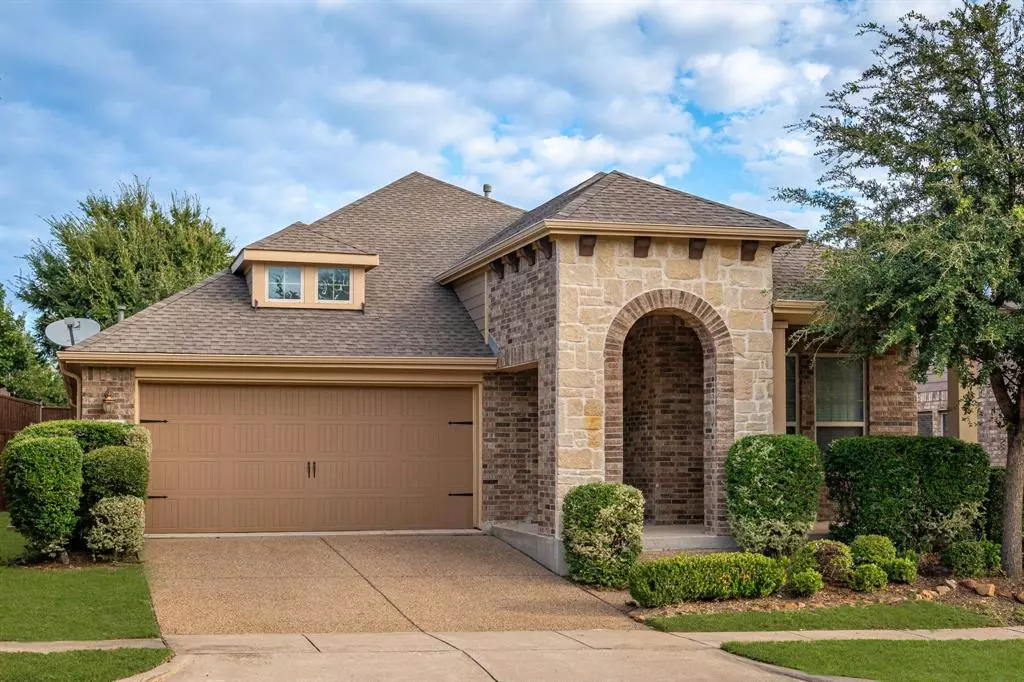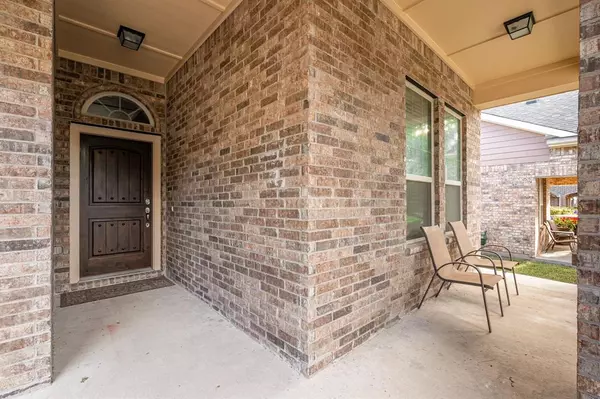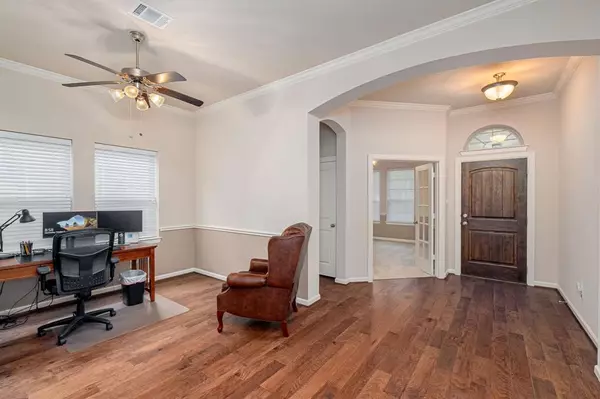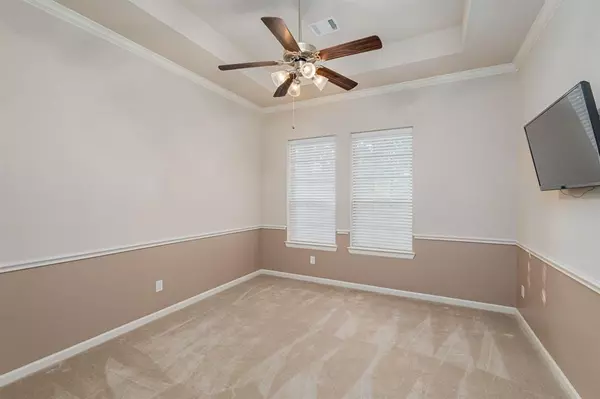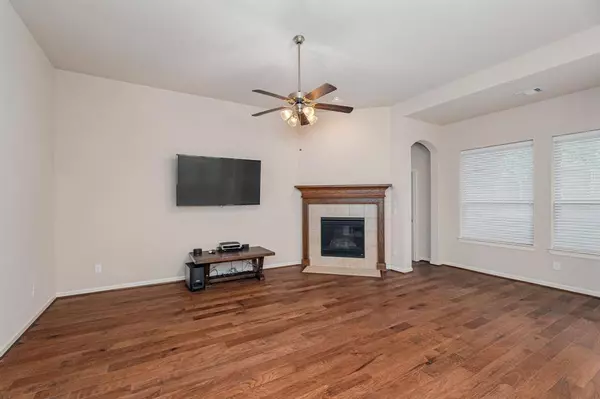$559,000
For more information regarding the value of a property, please contact us for a free consultation.
3 Beds
3 Baths
2,359 SqFt
SOLD DATE : 04/05/2024
Key Details
Property Type Single Family Home
Sub Type Single Family Residence
Listing Status Sold
Purchase Type For Sale
Square Footage 2,359 sqft
Price per Sqft $236
Subdivision Village Park Ph 2C
MLS Listing ID 20447819
Sold Date 04/05/24
Style Traditional
Bedrooms 3
Full Baths 2
Half Baths 1
HOA Fees $28
HOA Y/N Mandatory
Year Built 2013
Annual Tax Amount $8,510
Lot Size 6,316 Sqft
Acres 0.145
Property Description
This charming home is located in the beautiful city of McKinney, Texas, but inside the highly-rated Allen ISD boundaries. With more than 2300 square feet of living space, there is plenty of room for your growing family. Walking distance to parks and the elementary school, this home has been perfectly maintained with only one owner. Granite countertops, a gas cooktop, and a walk-in pantry are only some of the attributes of the well-appointed kitchen. The single-story home has hand-scraped wood flooring, tile, and carpeted bedrooms, with a covered patio and ample green space in the quaint backyard. Don't miss out on this opportunity!
Location
State TX
County Collin
Direction From 121 & Stacy Road, North on Stacy Road, Right on South Ridge Road, Right on Chisholm Trail, Right on Lasso, Right on Sugar Valley Road, Right on Cranbrook Lane
Rooms
Dining Room 2
Interior
Interior Features Cable TV Available, Decorative Lighting, Dry Bar, Flat Screen Wiring, High Speed Internet Available, Vaulted Ceiling(s), Walk-In Closet(s)
Heating Central, Electric
Cooling Ceiling Fan(s), Central Air, Electric
Flooring Carpet, Ceramic Tile, Wood
Fireplaces Number 1
Fireplaces Type Gas Logs
Equipment Satellite Dish
Appliance Dishwasher, Disposal, Electric Oven, Electric Range, Gas Cooktop, Gas Water Heater, Microwave, Convection Oven, Plumbed For Gas in Kitchen, Water Filter
Heat Source Central, Electric
Laundry Electric Dryer Hookup, Full Size W/D Area, Washer Hookup
Exterior
Exterior Feature Covered Patio/Porch, Rain Gutters, Lighting
Garage Spaces 2.0
Fence Wood
Utilities Available All Weather Road, City Sewer, City Water, Concrete, Curbs, Individual Gas Meter, Individual Water Meter, Sidewalk, Underground Utilities
Roof Type Composition
Total Parking Spaces 2
Garage Yes
Building
Lot Description Interior Lot, Landscaped, Sprinkler System
Story One
Foundation Slab
Level or Stories One
Structure Type Brick
Schools
Elementary Schools Lois Lindsey
Middle Schools Curtis
High Schools Allen
School District Allen Isd
Others
Ownership See Agent
Acceptable Financing Cash, Conventional, FHA, VA Loan
Listing Terms Cash, Conventional, FHA, VA Loan
Financing Conventional
Read Less Info
Want to know what your home might be worth? Contact us for a FREE valuation!

Our team is ready to help you sell your home for the highest possible price ASAP

©2024 North Texas Real Estate Information Systems.
Bought with Jing Su • NB Elite Realty

"My job is to find and attract mastery-based agents to the office, protect the culture, and make sure everyone is happy! "

