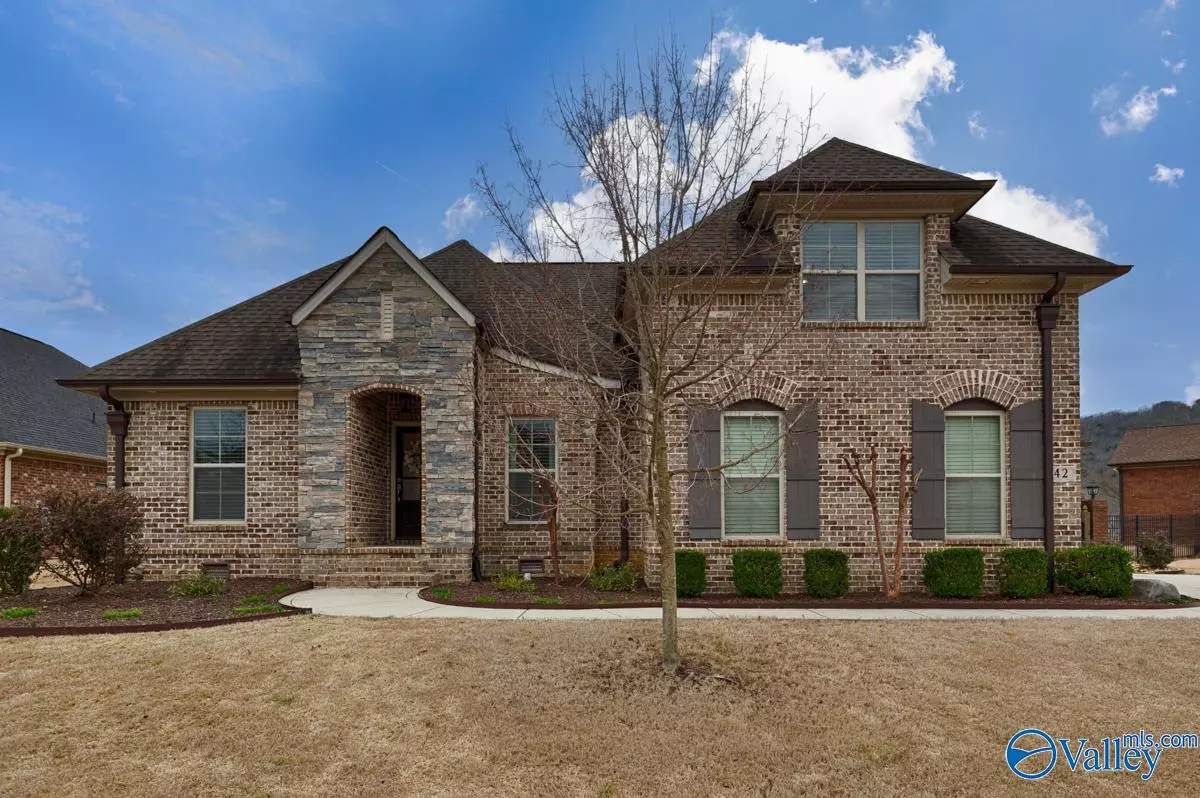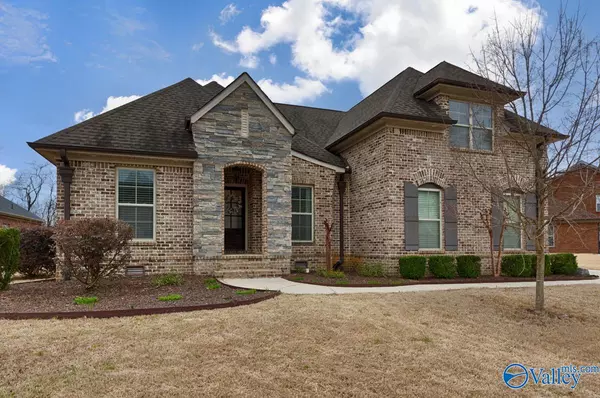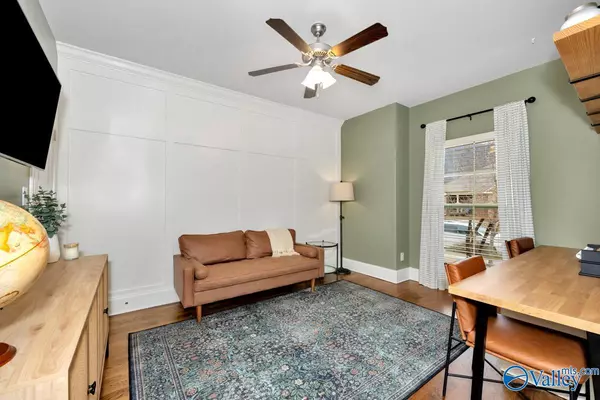$575,000
$574,900
For more information regarding the value of a property, please contact us for a free consultation.
4 Beds
3 Baths
2,631 SqFt
SOLD DATE : 04/08/2024
Key Details
Sold Price $575,000
Property Type Single Family Home
Sub Type Single Family Residence
Listing Status Sold
Purchase Type For Sale
Square Footage 2,631 sqft
Price per Sqft $218
Subdivision Mcmullen Cove
MLS Listing ID 21854609
Sold Date 04/08/24
Bedrooms 4
Full Baths 2
Three Quarter Bath 1
HOA Fees $116/ann
HOA Y/N Yes
Originating Board Valley MLS
Year Built 2013
Lot Size 0.270 Acres
Acres 0.27
Lot Dimensions 140 x 85 x 140 x 84.7
Property Description
This stunning 4 bed., 3 bath home is nestled on a PRIVATE LOT in the desirable McMullen Cove. Master bedroom is located on the 1st floor and has an amazing dual head shower, soaking tub, and walk-in closet. First floor also features 2 additional bedrooms with a guest bath and beautiful white oak hardwood floors. The kitchen has a wifi enabled gas range and 2 ovens! BONUS ROOM on 2nd floor with surround sound for family entertainment as well as the 4th bedroom with en suite bath. Relax outside with a covered back porch, firepit and new deck; or take a stroll through the back gate and explore the creek right in your backyard! CAT6 ethernet is every room!! Three car garage!! So much to see!
Location
State AL
County Madison
Direction From Huntsville, East On Governor's Drive/Hwy 431s, L On Old Hwy 431, Drive Aprox. 3.5 Miles. L On Mcmullen Lane (Pass Guard Gate). At First Roundabout, Take A R On Summerlyn, Home Is On The Right.
Rooms
Basement Crawl Space
Master Bedroom First
Bedroom 2 First
Bedroom 3 First
Bedroom 4 Second
Interior
Heating Central 2, Electric, Natural Gas
Cooling Central 2, Electric
Fireplaces Number 1
Fireplaces Type Gas Log, One
Fireplace Yes
Appliance Dishwasher, Disposal, Double Oven, Gas Cooktop, Gas Oven, Gas Water Heater, Microwave, Oven, Range
Exterior
Exterior Feature Curb/Gutters, Sidewalk
Garage Spaces 3.0
Fence Wrought Iron
Utilities Available Underground Utilities
Amenities Available Clubhouse, Common Grounds, Pool, Tennis Court(s)
Street Surface Concrete
Porch Deck, Covered Porch, Covered Patio
Building
Lot Description Wooded, Sprinkler Sys
Sewer Public Sewer
Water Public
New Construction Yes
Schools
Elementary Schools Hampton Cove
Middle Schools Hampton Cove
High Schools Huntsville
Others
HOA Name Hughes Properties
Tax ID 1903080000007.161
Read Less Info
Want to know what your home might be worth? Contact us for a FREE valuation!

Our team is ready to help you sell your home for the highest possible price ASAP

Copyright
Based on information from North Alabama MLS.
Bought with Keller Williams Realty
"My job is to find and attract mastery-based agents to the office, protect the culture, and make sure everyone is happy! "






