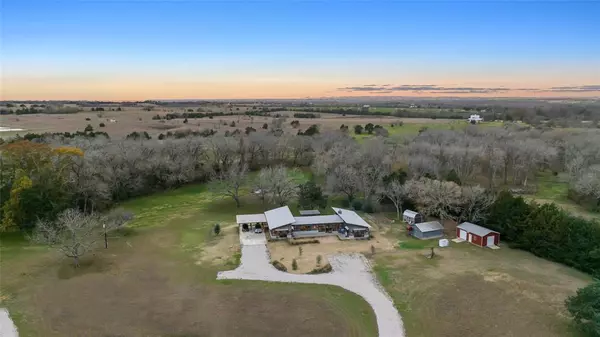$974,900
For more information regarding the value of a property, please contact us for a free consultation.
3 Beds
2.1 Baths
2,926 SqFt
SOLD DATE : 04/08/2024
Key Details
Property Type Single Family Home
Sub Type Free Standing
Listing Status Sold
Purchase Type For Sale
Square Footage 2,926 sqft
Price per Sqft $333
Subdivision Cooper, James, Tract 1, Acres 8.18
MLS Listing ID 92211267
Sold Date 04/08/24
Style Other Style
Bedrooms 3
Full Baths 2
Half Baths 1
Year Built 2018
Annual Tax Amount $4,725
Tax Year 2023
Lot Size 8.180 Acres
Acres 8.18
Property Description
Modern Rustic dream- this fully custom home is located in the subtle rolling hills of Washington County on 8.18 tree lined acres. From the gated entry, enjoy the long rock drive that splits two grassy fields and leads to this one of a kind estate home. Built to offer extreme natural light, every room has a view and the back pasture features large producing pecan trees. The great room is anchored by the stone fireplace and offers open concept living, dining and designer chef's kitchen featuring BlueStar Professional appliances, stone countertops, floating shelves, bonus second swing door oven and more. The primary suite offers amazing backyard view, private en suite bath with soaking tub, separate vanities and large walk in closet. All bedrooms and the study/studio offer a sliding glass doors to a patio view/entrance. Additional sitting room detached, tons of porch space and backyard pergola. Just 1 hour from Houston, 10 minutes to central Brenham & 45 minutes to College Station.
Location
State TX
County Washington
Rooms
Bedroom Description All Bedrooms Down
Other Rooms 1 Living Area, Home Office/Study, Kitchen/Dining Combo, Living Area - 1st Floor, Utility Room in House
Master Bathroom Full Secondary Bathroom Down, Half Bath, Primary Bath: Double Sinks, Primary Bath: Separate Shower, Primary Bath: Soaking Tub, Secondary Bath(s): Tub/Shower Combo
Den/Bedroom Plus 4
Kitchen Breakfast Bar, Island w/o Cooktop, Kitchen open to Family Room, Pantry, Pots/Pans Drawers, Soft Closing Cabinets, Soft Closing Drawers, Walk-in Pantry
Interior
Interior Features Alarm System - Owned, Fire/Smoke Alarm, High Ceiling, Water Softener - Owned, Window Coverings
Heating Central Gas, Propane
Cooling Central Electric, Other Cooling
Flooring Tile
Fireplaces Number 1
Fireplaces Type Gaslog Fireplace
Exterior
Carport Spaces 2
Garage Description Additional Parking
Improvements Auxiliary Building,Fenced,Pastures,Storage Shed
Accessibility Driveway Gate
Private Pool No
Building
Lot Description Cleared, Wooded
Faces North
Story 1
Foundation Slab
Lot Size Range 5 Up to 10 Acres
Sewer Septic Tank
Water Well
New Construction No
Schools
Elementary Schools Bisd Draw
Middle Schools Brenham Junior High School
High Schools Brenham High School
School District 137 - Brenham
Others
Senior Community No
Tax ID R12948
Energy Description Attic Vents,Ceiling Fans,Digital Program Thermostat,Energy Star/Reflective Roof,High-Efficiency HVAC,Insulated/Low-E windows,Tankless/On-Demand H2O Heater
Acceptable Financing Cash Sale, Conventional, VA
Tax Rate 1.1896
Disclosures Sellers Disclosure
Listing Terms Cash Sale, Conventional, VA
Financing Cash Sale,Conventional,VA
Special Listing Condition Sellers Disclosure
Read Less Info
Want to know what your home might be worth? Contact us for a FREE valuation!

Our team is ready to help you sell your home for the highest possible price ASAP

Bought with LPT Realty, LLC

"My job is to find and attract mastery-based agents to the office, protect the culture, and make sure everyone is happy! "






