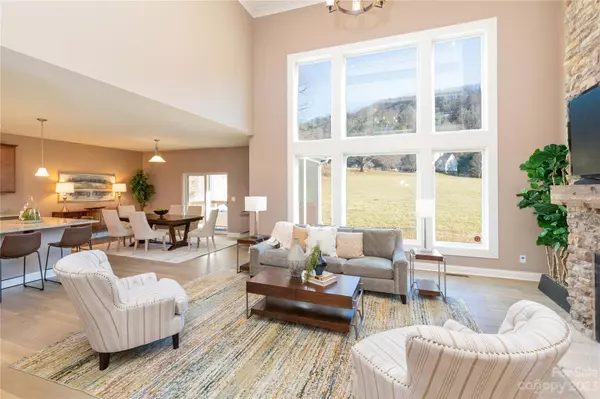$810,000
$825,000
1.8%For more information regarding the value of a property, please contact us for a free consultation.
3 Beds
3 Baths
2,900 SqFt
SOLD DATE : 04/08/2024
Key Details
Sold Price $810,000
Property Type Single Family Home
Sub Type Single Family Residence
Listing Status Sold
Purchase Type For Sale
Square Footage 2,900 sqft
Price per Sqft $279
Subdivision Seven Glens
MLS Listing ID 4089761
Sold Date 04/08/24
Bedrooms 3
Full Baths 2
Half Baths 1
HOA Fees $50/ann
HOA Y/N 1
Abv Grd Liv Area 2,900
Year Built 2023
Lot Size 2.160 Acres
Acres 2.16
Property Description
This stunning 3-bedroom, 2.5-bathroom residence offers a perfect blend of modern luxury and comfortable living. The open floor plan creates a seamless flow throughout the home, accentuated by the two-story great room featuring floor-to-ceiling windows that flood the space with natural light and stone fireplace. The kitchen was made for entertaining with an oversized island that has seating on two sides and access to a fully screened in back porch. The primary bedroom is on the main floor, with a versatile loft and two additional bedrooms connected by a Jack and Jill bathroom upstairs. Each space is thoughtfully designed for optimal comfort and privacy. The roof is fitted with solar panels and the home comes with a Tesla battery powerwall, ensuring energy efficiency and cost savings. In addition, the two-car garage is wired for an electric car charging station. Discover the perfect harmony of elegance and innovation in this remarkable home.
Location
State NC
County Madison
Zoning R-A
Rooms
Main Level Bedrooms 1
Interior
Interior Features Attic Stairs Pulldown, Built-in Features, Drop Zone, Entrance Foyer, Kitchen Island, Open Floorplan, Pantry, Storage, Walk-In Closet(s), Walk-In Pantry
Heating Electric, Heat Pump
Cooling Central Air
Flooring Carpet, Vinyl
Fireplaces Type Gas Log, Great Room
Fireplace true
Appliance Dishwasher, Dryer, Electric Range, Electric Water Heater, Exhaust Hood, Refrigerator, Washer
Exterior
Roof Type Shingle,Metal
Garage true
Building
Lot Description Level, Sloped, Views
Foundation Crawl Space
Builder Name Schumacher
Sewer Septic Installed
Water Well
Level or Stories One and One Half
Structure Type Vinyl
New Construction false
Schools
Elementary Schools Mars Hill
Middle Schools Madison
High Schools Madison
Others
HOA Name Christine Folse
Senior Community false
Acceptable Financing Cash, Conventional, FHA, VA Loan
Listing Terms Cash, Conventional, FHA, VA Loan
Special Listing Condition None
Read Less Info
Want to know what your home might be worth? Contact us for a FREE valuation!

Our team is ready to help you sell your home for the highest possible price ASAP
© 2025 Listings courtesy of Canopy MLS as distributed by MLS GRID. All Rights Reserved.
Bought with Erin Roberts • NorthGroup Real Estate LLC
"My job is to find and attract mastery-based agents to the office, protect the culture, and make sure everyone is happy! "






