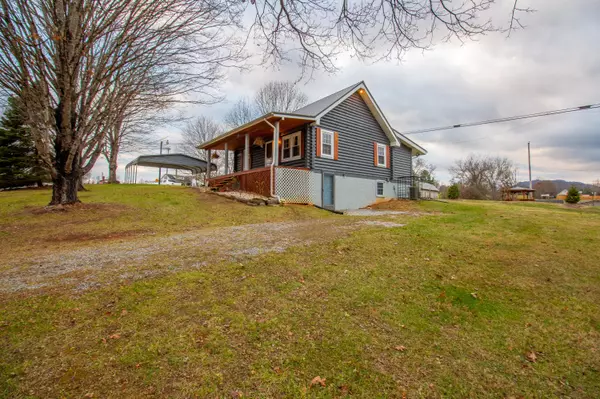$210,000
$220,000
4.5%For more information regarding the value of a property, please contact us for a free consultation.
2 Beds
2 Baths
1,085 SqFt
SOLD DATE : 03/18/2024
Key Details
Sold Price $210,000
Property Type Single Family Home
Sub Type Single Family Residence
Listing Status Sold
Purchase Type For Sale
Square Footage 1,085 sqft
Price per Sqft $193
Subdivision Not In Subdivision
MLS Listing ID 9960155
Sold Date 03/18/24
Style Cabin
Bedrooms 2
Full Baths 1
Half Baths 1
HOA Y/N No
Total Fin. Sqft 1085
Originating Board Tennessee/Virginia Regional MLS
Year Built 1980
Lot Size 0.480 Acres
Acres 0.48
Lot Dimensions 276.84X109.47 IRR
Property Description
This 2-bedroom, 2-bathroom log cabin in Fall Branch Tennessee is a perfect retreat, offering a harmonious blend of rustic charm and natural beauty, nestled on a corner lot in the serene countryside. Inside, the cabin embraces an open concept design, seamlessly connecting the kitchen, dining area, and living space. The interior design combines rustic elements with modern comforts, creating a cozy and inviting atmosphere. The master bedroom, master bathroom, and laundry room are all conveniently located on one level.
An unfinished basement awaits your personal touch, offering potential for expansion or storage. The metal roof adds a touch of durability and charm, while the nearby carport provides convenience. The covered porch, extends the living space outdoors while maintaining a connection to the impressive natural surroundings. Make the choice of making this cabin your permanent residence or sharing its charm as a welcoming Airbnb retreat. The possibilities are endless.
All information contained within taken from CRS and homeowner. Buyer/Buyers agent to verify all information.
Location
State TN
County Greene
Community Not In Subdivision
Area 0.48
Zoning A1
Direction From I 26 W, Take exit 8A for I81 South. 6.5 mi exit 50 onto SR93. .3 mi right onto SR93 North. 1.5 mi left onto Lovelace Dr. 1mi home on right.
Rooms
Basement Unfinished
Interior
Interior Features Open Floorplan
Heating Central
Cooling Central Air
Flooring Hardwood, Laminate
Heat Source Central
Laundry Electric Dryer Hookup, Washer Hookup
Exterior
Parking Features Carport, Gravel
Carport Spaces 2
Roof Type Metal
Topography Level
Porch Covered, Front Porch
Building
Entry Level Two
Sewer Septic Tank
Water Public
Architectural Style Cabin
Structure Type Log
New Construction No
Schools
Elementary Schools Baileyton
Middle Schools Baileyton
High Schools North Greene
Others
Senior Community No
Tax ID 002 022.01
Acceptable Financing Cash, Conventional, FHA
Listing Terms Cash, Conventional, FHA
Read Less Info
Want to know what your home might be worth? Contact us for a FREE valuation!

Our team is ready to help you sell your home for the highest possible price ASAP
Bought with Rebecca Wilson • Evans & Evans Real Estate
"My job is to find and attract mastery-based agents to the office, protect the culture, and make sure everyone is happy! "






