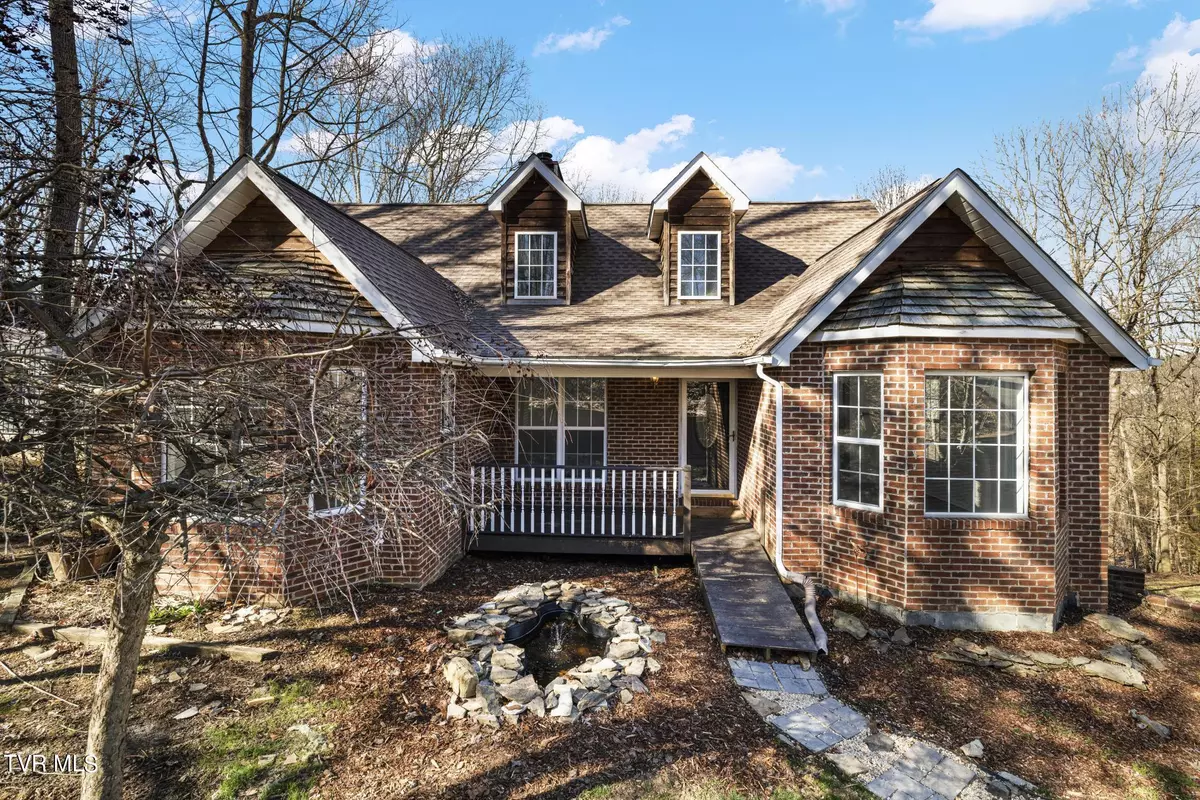$267,800
$265,000
1.1%For more information regarding the value of a property, please contact us for a free consultation.
3 Beds
2 Baths
1,777 SqFt
SOLD DATE : 04/05/2024
Key Details
Sold Price $267,800
Property Type Single Family Home
Sub Type Single Family Residence
Listing Status Sold
Purchase Type For Sale
Square Footage 1,777 sqft
Price per Sqft $150
Subdivision Monte Vista Hills
MLS Listing ID 9962217
Sold Date 04/05/24
Style Cape Cod
Bedrooms 3
Full Baths 2
HOA Y/N No
Total Fin. Sqft 1777
Originating Board Tennessee/Virginia Regional MLS
Year Built 1994
Lot Dimensions 79.74 X 214.40 IRR
Property Description
If you're looking for a functional layout in a great neighborhood then his rock-solid brick cape cod on the backside of Stuffle Heights is right up your alley. The 3BR/2BA home features all bedrooms on the main level, including the master suite. But the true gem of this home is the great room: soaring ceilings, a tastefully remodeled kitchen, highlighted by a hammered copper sink and newer matte stainless appliances and a gas log centerpiece fireplace. The room also has access the the upper deck outside with mountain views. Upstairs, there is great flex space for kids, a media room or office space. Storage needs or looking to expand down the road? There is a blank canvas in the unfinished basement ready for all of your ideas. The unfinished space also opens up to a second, newly constructed deck. Your wooded lot is essentially maintenance free and a natural playground for kids and pets alike. The lot extends down to Ragsdale St Ext so a driveway up to the property could be cut in for back access. Come check it out today!
Location
State TN
County Sullivan
Community Monte Vista Hills
Zoning Residential
Direction Bloomingdale Road to Stuffle Street. Home is on the left passed the Hutchinson Road intersection.
Rooms
Basement Concrete, Full, Garage Door, Unfinished, Walk-Out Access
Interior
Interior Features Primary Downstairs, Solid Surface Counters, Utility Sink
Heating Heat Pump
Cooling Heat Pump
Flooring Carpet, Ceramic Tile, Laminate
Fireplaces Number 1
Fireplaces Type Gas Log, Great Room
Fireplace Yes
Window Features Double Pane Windows,Insulated Windows
Appliance Dishwasher, Electric Range, Microwave, Refrigerator
Heat Source Heat Pump
Exterior
Garage Driveway, Concrete
Garage Spaces 2.0
Roof Type Shingle
Topography Sloped
Porch Back, Covered, Deck, Front Porch
Parking Type Driveway, Concrete
Total Parking Spaces 2
Building
Entry Level One and One Half
Foundation Block
Sewer Septic Tank
Water Public
Architectural Style Cape Cod
Structure Type Brick
New Construction No
Schools
Elementary Schools Ketron
Middle Schools Ketron
High Schools West Ridge
Others
Senior Community No
Tax ID 030d D 029.00
Acceptable Financing Cash, Conventional, FHA, VA Loan
Listing Terms Cash, Conventional, FHA, VA Loan
Read Less Info
Want to know what your home might be worth? Contact us for a FREE valuation!

Our team is ready to help you sell your home for the highest possible price ASAP
Bought with Keisha Manis • The Addington Agency Bristol

"My job is to find and attract mastery-based agents to the office, protect the culture, and make sure everyone is happy! "






