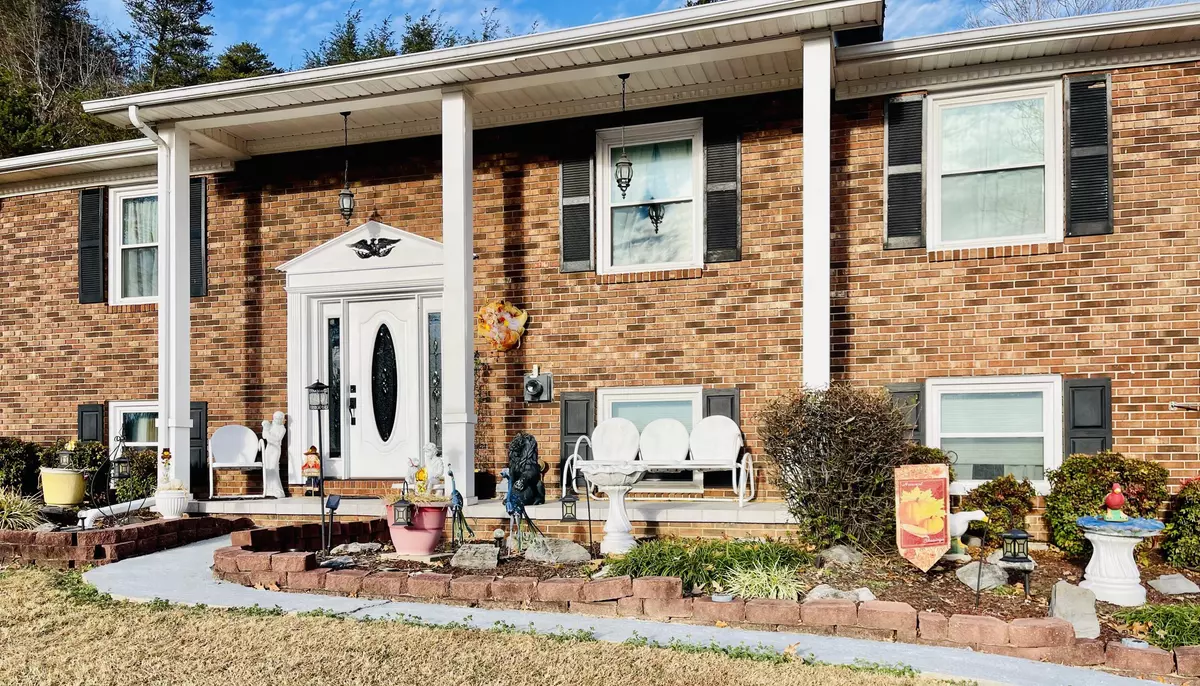$300,000
$359,900
16.6%For more information regarding the value of a property, please contact us for a free consultation.
3 Beds
2 Baths
2,199 SqFt
SOLD DATE : 04/08/2024
Key Details
Sold Price $300,000
Property Type Single Family Home
Sub Type Single Family Residence
Listing Status Sold
Purchase Type For Sale
Square Footage 2,199 sqft
Price per Sqft $136
Subdivision Not In Subdivision
MLS Listing ID 9959635
Sold Date 04/08/24
Style Split Foyer,Traditional
Bedrooms 3
Full Baths 2
HOA Y/N No
Total Fin. Sqft 2199
Originating Board Tennessee/Virginia Regional MLS
Year Built 1978
Lot Size 0.610 Acres
Acres 0.61
Lot Dimensions 15 x 179
Property Description
Stunning mountains views, this home is nestled between Elizabethton and Johnson City. Ready to move in 3 bedrooms/ 2 bathrooms. Primary bedroom is large enough for king bed and several other large furniture pieces. Other two bedrooms are ample sized. One full bath is in the hallway with a new surround tub/ shower installed and other is in owner's suite. The living area feature a propane fireplace, The Eat in Kitchen has a new microwave and all kitchen appliances stays.. Hardwood floors and ceramic tile. Downstairs is a large room for family room, man cave and office, or whatever you need it to be- 600 sq ft. Enjoy the sunroom all four seasons. . It is large and heated/cooled with portable unit. Great for entertaining. In addition, the breezeway patio takes you to the Hot Tub house. and beside of it is a storage building which will remain with the home. Garage space for 4 cars: 2 garage spaces in the basement of the home and 2 garage spaces in the detached garage 768 sq ft. Storage: floored attic in detached garage, large laundry room in basement with tons of cabinets, shelves and closets. The property has an amazing front and back yards where outdoor seating and entertaining spaces abound with 98% of a fenced in yard.. There's a concrete patio with pergola and basketball goal, separate building with huge hot tub, and at least two other patios. There's even a built in charcoal grill and enough level space for a garden! and again the mountain views. This property has 2 parcel numbers: 032 E A 003.01 and 032E A 004.02.
Location
State TN
County Carter
Community Not In Subdivision
Area 0.61
Zoning Residential
Direction Go towards the Town of Watauga from Johnson City or Elizabethton. Turn onto North 4th St in front of the fire hall and police department. Turn right on E 5th Ave. Immediately turn left on N 4th St Extension. House is on the left with asphalt driveway and numbers (215) on mailbox and fence.
Rooms
Other Rooms Shed(s), Storage
Basement Concrete, Garage Door
Primary Bedroom Level First
Ensuite Laundry Electric Dryer Hookup, Washer Hookup
Interior
Interior Features Eat-in Kitchen, Entrance Foyer
Laundry Location Electric Dryer Hookup,Washer Hookup
Heating Heat Pump
Cooling Heat Pump
Flooring Hardwood, Tile
Fireplaces Number 1
Fireplaces Type Living Room
Equipment Dehumidifier
Fireplace Yes
Window Features Double Pane Windows,Insulated Windows
Appliance Built-In Electric Oven, Cooktop, Dryer, Microwave, Refrigerator, Washer
Heat Source Heat Pump
Laundry Electric Dryer Hookup, Washer Hookup
Exterior
Exterior Feature Garden, Other
Garage Driveway, Asphalt, Attached, Detached
Garage Spaces 4.0
Amenities Available Landscaping, Spa/Hot Tub
View Mountain(s)
Roof Type Composition
Topography Rolling Slope, Sloped
Porch Front Patio, Rear Patio
Parking Type Driveway, Asphalt, Attached, Detached
Total Parking Spaces 4
Building
Entry Level Two
Foundation Slab
Sewer Public Sewer
Water Public
Architectural Style Split Foyer, Traditional
Structure Type Brick
New Construction No
Schools
Elementary Schools Central
Middle Schools Central
High Schools Happy Valley
Others
Senior Community No
Tax ID 032e A 004.02
Acceptable Financing Cash, Conventional, FHA, VA Loan
Listing Terms Cash, Conventional, FHA, VA Loan
Read Less Info
Want to know what your home might be worth? Contact us for a FREE valuation!

Our team is ready to help you sell your home for the highest possible price ASAP
Bought with Kimberly Leonard • REMAX Checkmate, Inc. Realtors

"My job is to find and attract mastery-based agents to the office, protect the culture, and make sure everyone is happy! "






