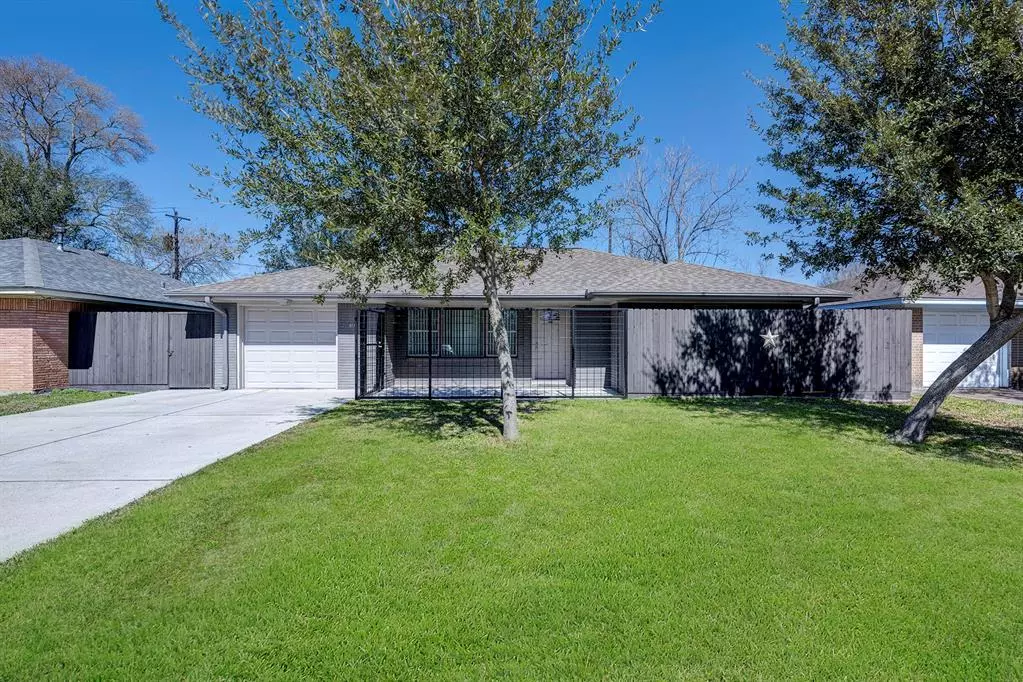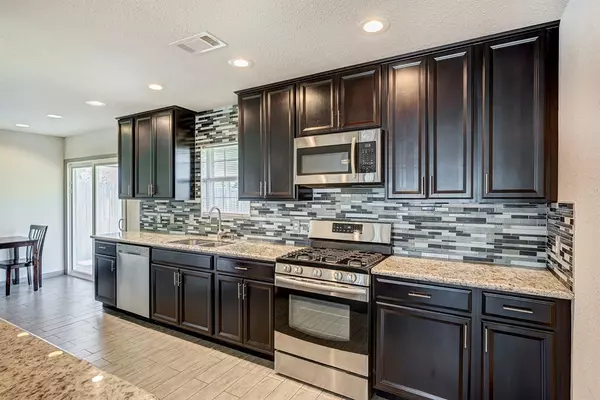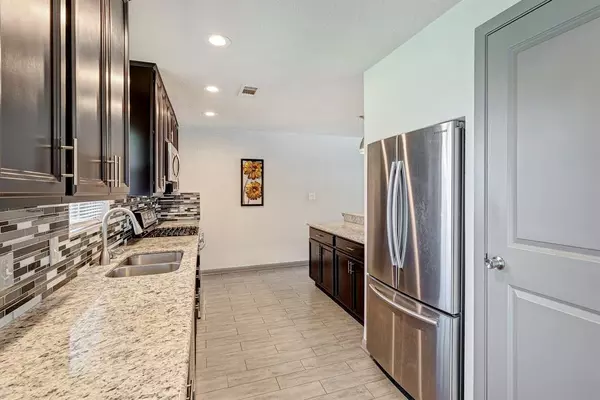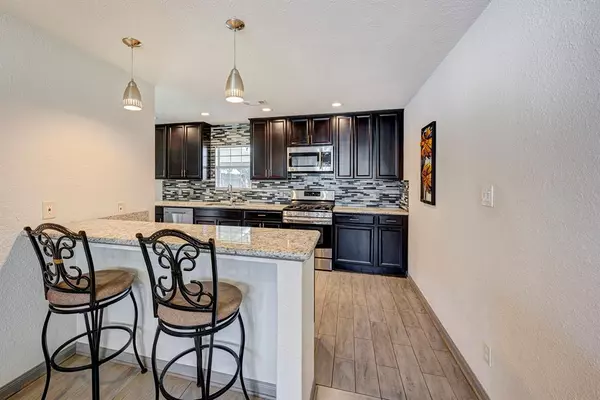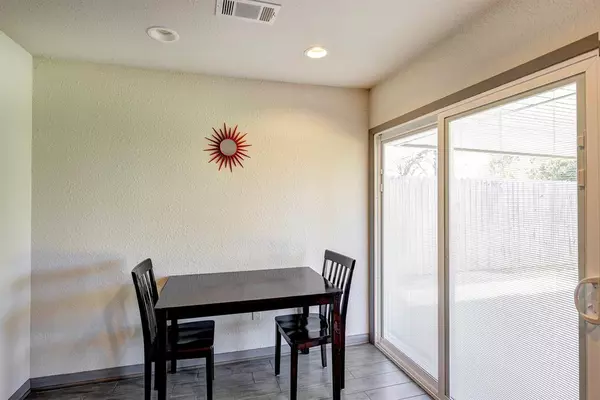$294,500
For more information regarding the value of a property, please contact us for a free consultation.
3 Beds
1.1 Baths
1,202 SqFt
SOLD DATE : 04/08/2024
Key Details
Property Type Single Family Home
Listing Status Sold
Purchase Type For Sale
Square Footage 1,202 sqft
Price per Sqft $245
Subdivision Westwood
MLS Listing ID 57119715
Sold Date 04/08/24
Style Traditional
Bedrooms 3
Full Baths 1
Half Baths 1
Year Built 1954
Annual Tax Amount $3,357
Tax Year 2023
Lot Size 7,200 Sqft
Acres 0.1653
Property Description
This charming one-story home, located in the Willow Meadows Area, offers a comfortable and fully furnished living space with a thoughtful renovation throughout. Home was remodeled in 2016 with new PEX plumbing, electrical wiring, AC, and roof. Kitchen features 42’ cabinets, granite counters, breakfast bar, recessed lighting, stylish backsplash, 5 burner gas range, and built in microwave. The home features three bedrooms and one-and-a-half renovated bathrooms, providing ample space for a family or individuals looking for a cozy residence close to the Medical center, Downtown and the Galleria. Spacious living room is light and bight with a large picture window, bleached hardwood floors and recessed lighting. Huge backyard with covered patio is perfect for enjoying al fresco meals or entertaining guests. Home has currently been used as short term rental and is being sold fully furnished. All info per seller.
Location
State TX
County Harris
Area Willow Meadows Area
Rooms
Bedroom Description All Bedrooms Down,Primary Bed - 1st Floor
Other Rooms 1 Living Area, Breakfast Room, Utility Room in Garage
Master Bathroom Half Bath, No Primary
Den/Bedroom Plus 3
Kitchen Breakfast Bar
Interior
Interior Features Dryer Included, Fire/Smoke Alarm, Refrigerator Included, Washer Included, Window Coverings
Heating Central Gas
Cooling Central Electric
Flooring Tile, Wood
Exterior
Exterior Feature Back Yard Fenced, Fully Fenced, Patio/Deck
Parking Features Attached Garage
Garage Spaces 1.0
Garage Description Additional Parking, Auto Garage Door Opener, Double-Wide Driveway
Roof Type Composition
Street Surface Asphalt,Curbs
Private Pool No
Building
Lot Description Subdivision Lot
Story 1
Foundation Slab
Lot Size Range 0 Up To 1/4 Acre
Sewer Public Sewer
Water Public Water
Structure Type Brick
New Construction No
Schools
Elementary Schools Shearn Elementary School
Middle Schools Pershing Middle School
High Schools Westbury High School
School District 27 - Houston
Others
Senior Community No
Restrictions Restricted
Tax ID 080-580-000-0010
Ownership Full Ownership
Energy Description Ceiling Fans,Digital Program Thermostat,High-Efficiency HVAC,North/South Exposure,Storm Windows
Acceptable Financing Cash Sale, Conventional
Tax Rate 2.0148
Disclosures Sellers Disclosure
Listing Terms Cash Sale, Conventional
Financing Cash Sale,Conventional
Special Listing Condition Sellers Disclosure
Read Less Info
Want to know what your home might be worth? Contact us for a FREE valuation!

Our team is ready to help you sell your home for the highest possible price ASAP

Bought with RE/MAX Grand

"My job is to find and attract mastery-based agents to the office, protect the culture, and make sure everyone is happy! "

