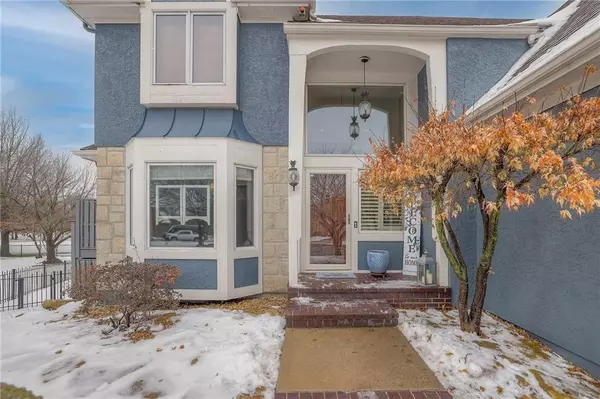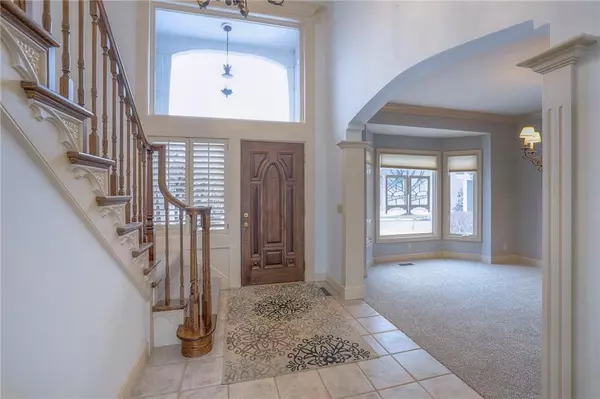$575,000
$575,000
For more information regarding the value of a property, please contact us for a free consultation.
4 Beds
4 Baths
4,453 SqFt
SOLD DATE : 04/08/2024
Key Details
Sold Price $575,000
Property Type Single Family Home
Sub Type Single Family Residence
Listing Status Sold
Purchase Type For Sale
Square Footage 4,453 sqft
Price per Sqft $129
Subdivision Knightsbrooke
MLS Listing ID 2469423
Sold Date 04/08/24
Style Traditional
Bedrooms 4
Full Baths 4
HOA Fees $70/ann
Year Built 1994
Annual Tax Amount $8,071
Lot Size 10,018 Sqft
Acres 0.23
Property Description
Rare opportunity to live on Westlinks golf course and enjoy Nottingham by the Green pool and neighborhood under $600k! Amazing views! Over 4000 finished square feet. Custom floor plan with architectural details throughout. Incredible 4 bed/4 bath home situated perfectly to enjoy the views of the golf course and pond. Elegant entryway with grand staircase featuring ornate custom railing. Large formal dining room. Wall of windows in formal living room with show-stopping views. Updated kitchen includes large breakfast nook, quartz counters, stainless steel appliances, double oven, spacious hearth room plus ENCLOSED PORCH and a second deck with backyard access. MAIN LEVEL ALSO INCLUDES FOURTH BEDROOM with a full bath, perfect for an office or in-law suite. Second floor includes large primary suite featuring vaulted ceilings and beams plus an OUTDOOR BALCONY with views of 4th tee and 3rd hole of the Westlinks golf course. "Man-cave" to die for! Finished, walk-up, lower level includes CUSTOM BRICKWORK and hardware, full wet bar with limestone counter. 50 bottle WINE CELLAR. Custom lighted, stained glass. Full bath. Plenty of storage space. Fenced, east-back backyard. NEW CARPET throughout. Oversized 2 car garage. Cul-de-sac lot. Sought-after Nottingham by the Green pool. Active HOA and neighborhood with pool and tennis courts. Olathe Schools and perfect access to highways, shopping and restaurants. Welcome home!
Location
State KS
County Johnson
Rooms
Other Rooms Den/Study, Enclosed Porch, Family Room, Formal Living Room, Main Floor BR, Mud Room
Basement Daylight, Finished, Sump Pump, Walk Up
Interior
Interior Features Ceiling Fan(s), Kitchen Island, Wet Bar
Heating Natural Gas, Forced Air
Cooling Electric, Zoned
Flooring Carpet, Tile, Wood
Fireplaces Number 1
Fireplaces Type Great Room
Fireplace Y
Appliance Dishwasher, Disposal, Humidifier, Microwave, Refrigerator, Gas Range
Laundry Dryer Hookup-Ele, Main Level
Exterior
Parking Features true
Garage Spaces 2.0
Fence Other
Amenities Available Clubhouse, Pool, Tennis Court(s)
Roof Type Composition
Building
Lot Description Adjoin Golf Course, Cul-De-Sac, Pond(s), Sprinkler-In Ground
Entry Level 1.5 Stories,2 Stories
Sewer City/Public
Water Public
Structure Type Stone Trim,Stucco
Schools
Elementary Schools Bentwood
Middle Schools California Trail
High Schools Olathe East
School District Olathe
Others
HOA Fee Include Trash
Ownership Private
Acceptable Financing Cash, Conventional, FHA, VA Loan
Listing Terms Cash, Conventional, FHA, VA Loan
Read Less Info
Want to know what your home might be worth? Contact us for a FREE valuation!

Our team is ready to help you sell your home for the highest possible price ASAP

"My job is to find and attract mastery-based agents to the office, protect the culture, and make sure everyone is happy! "






