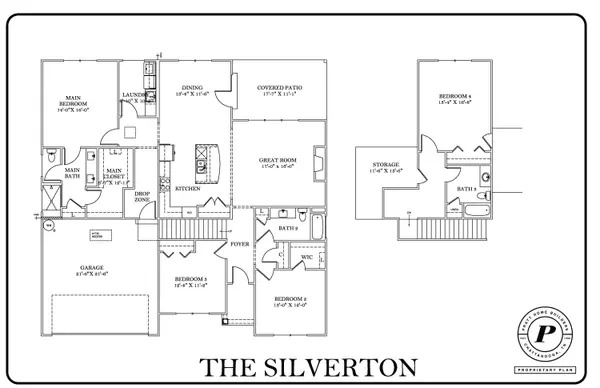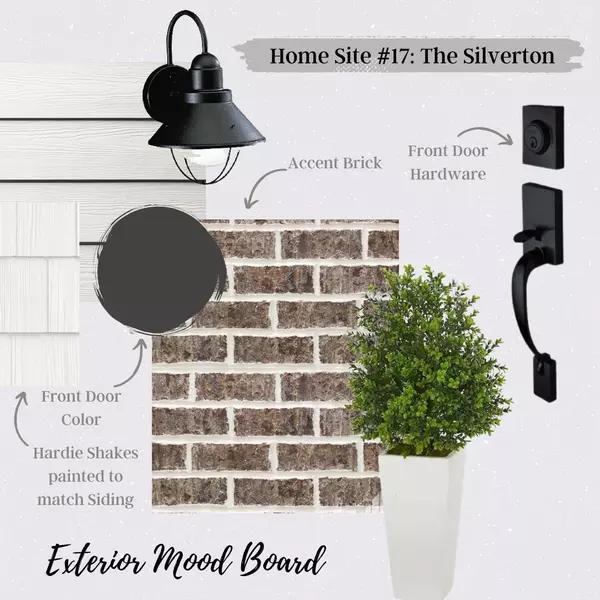$510,900
$514,900
0.8%For more information regarding the value of a property, please contact us for a free consultation.
4 Beds
3 Baths
2,410 SqFt
SOLD DATE : 04/08/2024
Key Details
Sold Price $510,900
Property Type Single Family Home
Sub Type Single Family Residence
Listing Status Sold
Purchase Type For Sale
Square Footage 2,410 sqft
Price per Sqft $211
Subdivision Magnolia Farms
MLS Listing ID 1384151
Sold Date 04/08/24
Style A-Frame
Bedrooms 4
Full Baths 3
HOA Fees $62/ann
Originating Board Greater Chattanooga REALTORS®
Year Built 2024
Lot Size 0.310 Acres
Acres 0.31
Lot Dimensions 82X165
Property Description
Discover Magnolia Farms in Apison - an exceptional new community with an abundance of remarkable features. With community spaces like the pool and cabana, soccer and baseball fields, and 5k-wide sidewalks throughout, Magnolia Farms is one-of-a-kind. The Silverton floor plan is ideal for growing families or those looking to downsize, offering 3 bedrooms and 2 full bathrooms on the main floor with a bonus bedroom upstairs with its own full bathroom. The great room and eat-in kitchen form a spacious and open-concept area, perfect for hosting gatherings. This home is fitted with luxurious granite countertops and upscale vinyl plank flooring throughout most of the living space, complemented by plush bedroom carpets and sleek bathroom and laundry room tiles. A tiled walk-in shower is also included. The covered patio invites you to sit back and relax with a glass of sweet tea or your newest book.
Location
State TN
County Hamilton
Area 0.31
Rooms
Basement None
Interior
Interior Features Double Vanity, Eat-in Kitchen, Granite Counters, High Ceilings, Open Floorplan, Pantry, Primary Downstairs, Split Bedrooms, Walk-In Closet(s)
Heating Central, Electric
Cooling Central Air, Electric
Flooring Carpet, Luxury Vinyl, Plank, Tile, Vinyl
Fireplaces Number 1
Fireplaces Type Gas Log, Great Room
Fireplace Yes
Window Features Insulated Windows,Vinyl Frames
Appliance Microwave, Gas Water Heater, Free-Standing Electric Range, Dishwasher
Heat Source Central, Electric
Laundry Electric Dryer Hookup, Gas Dryer Hookup, Laundry Room, Washer Hookup
Exterior
Garage Garage Door Opener, Garage Faces Front, Kitchen Level
Garage Spaces 2.0
Garage Description Attached, Garage Door Opener, Garage Faces Front, Kitchen Level
Pool Community
Community Features Clubhouse, Sidewalks
Utilities Available Cable Available, Electricity Available, Phone Available, Sewer Connected, Underground Utilities
View Other
Roof Type Asphalt,Shingle
Porch Porch, Porch - Covered
Parking Type Garage Door Opener, Garage Faces Front, Kitchen Level
Total Parking Spaces 2
Garage Yes
Building
Lot Description Sloped, Split Possible
Faces From I-75N take E. Brainerd Rd exit. Drive approximately 8 miles. Turn left into Magnolia Farms subdivision onto Magnolia Farms Drive. At roundabout, take first exit on the right. Continue straight past the pond. Home will be on the right hand side - Home Site 17.
Story One, One and One Half
Foundation Slab
Water Public
Architectural Style A-Frame
Structure Type Brick,Fiber Cement
Schools
Elementary Schools Apison Elementary
Middle Schools East Hamilton
High Schools East Hamilton
Others
Senior Community No
Tax ID Unknown
Acceptable Financing Cash, Conventional, FHA, VA Loan
Listing Terms Cash, Conventional, FHA, VA Loan
Read Less Info
Want to know what your home might be worth? Contact us for a FREE valuation!

Our team is ready to help you sell your home for the highest possible price ASAP

"My job is to find and attract mastery-based agents to the office, protect the culture, and make sure everyone is happy! "






