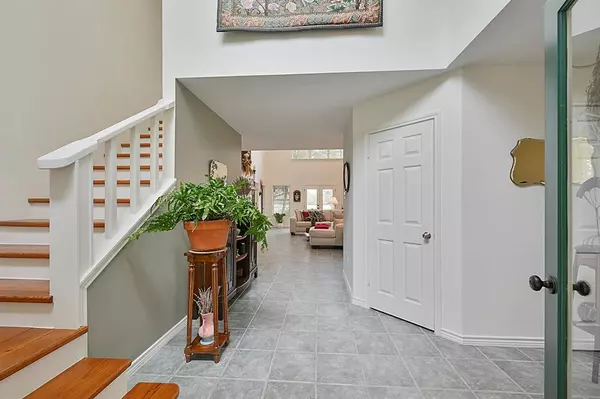$750,000
For more information regarding the value of a property, please contact us for a free consultation.
3 Beds
2.1 Baths
3,013 SqFt
SOLD DATE : 04/04/2024
Key Details
Property Type Single Family Home
Sub Type Free Standing
Listing Status Sold
Purchase Type For Sale
Square Footage 3,013 sqft
Price per Sqft $238
MLS Listing ID 13791040
Sold Date 04/04/24
Style Ranch
Bedrooms 3
Full Baths 2
Half Baths 1
Year Built 1998
Annual Tax Amount $4,358
Tax Year 2023
Lot Size 33.685 Acres
Acres 33.685
Property Description
**Motivated Seller** Beautiful one owner home on 33.685 acres in north Brazos County! Located a short 30 minutes from the Bryan-College Station area, this seclude property has a lot of potential. This 3 bed, 2.5 bath home has been meticulously cared for and maintained. The kitchen has ample cabinet storage and spacious counters for cooking or entertaining! The kitchen looks out into the open living area and fireplace. Large windows allow natural ight in and have a wonderful view out into the property. The primary bedroom suite is located on the main floor and has a connecting hallway to additional closet space and a study. The study could also be used as an extra bedroom if needed. Two oversized bedrooms upstairs are separated by a landing which overlooks the living area and provides a spectacular view out into the pasture behind the house. Each spacious bedroom has ample closet space and attic access. Come tour this country retreat today!
Location
State TX
County Brazos
Rooms
Bedroom Description Primary Bed - 1st Floor,Split Plan
Other Rooms 1 Living Area, Formal Dining, Kitchen/Dining Combo, Living Area - 1st Floor
Master Bathroom Half Bath, Primary Bath: Shower Only, Secondary Bath(s): Double Sinks, Secondary Bath(s): Tub/Shower Combo
Den/Bedroom Plus 4
Kitchen Breakfast Bar, Kitchen open to Family Room
Interior
Interior Features Crown Molding, Formal Entry/Foyer, High Ceiling, Window Coverings
Heating Central Electric
Cooling Central Electric
Flooring Engineered Wood, Tile
Fireplaces Number 1
Fireplaces Type Wood Burning Fireplace
Exterior
Improvements Fenced,Pastures,Storage Shed
Private Pool No
Building
Lot Description Cleared, Wooded
Faces West
Story 2
Foundation Slab
Lot Size Range 20 Up to 50 Acres
Water Aerobic, Well
New Construction No
Schools
Elementary Schools Sam Houston Elementary School (Bryan)
Middle Schools Stephen F. Austin Middle School
High Schools James Earl Rudder High School
School District 148 - Bryan
Others
Senior Community No
Restrictions Horses Allowed,Mobile Home Allowed,No Restrictions
Tax ID 99959
Energy Description Attic Vents,Ceiling Fans,Digital Program Thermostat,High-Efficiency HVAC,Radiant Attic Barrier,Solar Screens
Acceptable Financing Cash Sale, Conventional, FHA, VA
Tax Rate 1.5914
Disclosures Sellers Disclosure
Listing Terms Cash Sale, Conventional, FHA, VA
Financing Cash Sale,Conventional,FHA,VA
Special Listing Condition Sellers Disclosure
Read Less Info
Want to know what your home might be worth? Contact us for a FREE valuation!

Our team is ready to help you sell your home for the highest possible price ASAP

Bought with Standley Real Estate Company, LLC

"My job is to find and attract mastery-based agents to the office, protect the culture, and make sure everyone is happy! "






