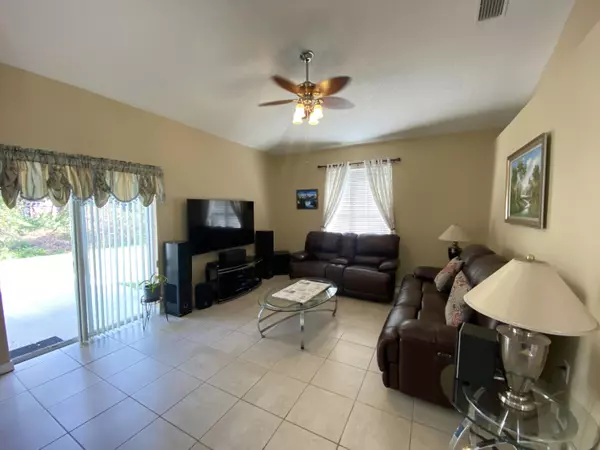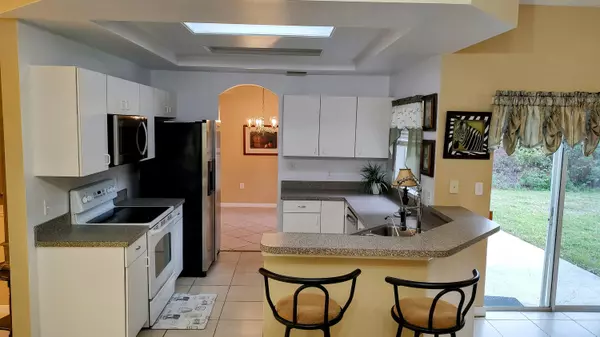$298,000
$299,000
0.3%For more information regarding the value of a property, please contact us for a free consultation.
3 Beds
2 Baths
1,640 SqFt
SOLD DATE : 04/04/2024
Key Details
Sold Price $298,000
Property Type Single Family Home
Sub Type Single Family Residence
Listing Status Sold
Purchase Type For Sale
Square Footage 1,640 sqft
Price per Sqft $181
Subdivision Port Malabar Unit 36
MLS Listing ID 1003777
Sold Date 04/04/24
Style Contemporary,Ranch
Bedrooms 3
Full Baths 2
HOA Y/N No
Total Fin. Sqft 1640
Originating Board Space Coast MLS (Space Coast Association of REALTORS®)
Year Built 2005
Tax Year 2022
Lot Size 10,018 Sqft
Acres 0.23
Property Description
This Concrete Block Home is Better Than New!! Meticulously maintained 3BR, 2BA 2CG W/Brand New 30yr Dimensional Shingle Roof. Home has family room, separate living room, dinette, breakfast bar as well as a Formal Dining room, Can also be used as office. Open Kitchen overlooks Family Room, has stainless steel appliances, Oversized Side by Side Fridge, Updated Faucet. Indoor Laundry Room W/Front Loading Washer & Dryer. 14' Tile throughout main living area, wood /laminate flooring in bedrooms. NO Carpet. ceiling fans in all bedrooms. 2' blinds over all windows, Customized Built in Features throughout home. Oversized Master Bedroom W/Bay Windows, Glass enclosed Walk In Closet. Master Bath has Dual Sinks, Large Walk in Tile Shower. Must See to Believe. Patio Slab for Grilling. New Gutters Installed in necessary areas. This home has it all! Updated Better Than New, Only thing needed here is a New Owner!!
Location
State FL
County Brevard
Area 345 - Sw Palm Bay
Direction From Minton & Malabar... W on Malabar... S on Hurley... E on Danforth..
Rooms
Primary Bedroom Level Main
Bedroom 2 Main
Bedroom 3 Main
Living Room Main
Dining Room Main
Kitchen Main
Extra Room 1 Main
Family Room Main
Interior
Interior Features Breakfast Bar, Built-in Features, Ceiling Fan(s), Entrance Foyer, Open Floorplan, Pantry, Primary Bathroom - Tub with Shower, Primary Downstairs, Split Bedrooms, Vaulted Ceiling(s), Walk-In Closet(s)
Heating Central, Electric
Cooling Central Air, Electric
Flooring Laminate, Tile, Wood
Furnishings Unfurnished
Appliance Dishwasher, Disposal, Dryer, Electric Range, Electric Water Heater, Ice Maker, Microwave, Refrigerator, Washer, Water Softener Owned
Laundry Electric Dryer Hookup, Washer Hookup
Exterior
Exterior Feature Storm Shutters
Parking Features Garage, Garage Door Opener, RV Access/Parking
Garage Spaces 2.0
Pool None
Utilities Available Cable Connected, Electricity Connected, Sewer Not Available, Water Not Available
Roof Type Shingle
Present Use Residential,Single Family
Street Surface Asphalt,Paved
Porch Deck, Patio, Porch
Road Frontage City Street
Garage Yes
Building
Lot Description Few Trees
Faces North
Sewer Aerobic Septic
Water Private, Well
Architectural Style Contemporary, Ranch
Level or Stories One
New Construction No
Schools
Elementary Schools Jupiter
High Schools Heritage
Others
Senior Community No
Tax ID 29-36-03-Kl-01709.0-0004.00
Security Features Smoke Detector(s)
Acceptable Financing Cash, Conventional, FHA, VA Loan
Listing Terms Cash, Conventional, FHA, VA Loan
Read Less Info
Want to know what your home might be worth? Contact us for a FREE valuation!

Our team is ready to help you sell your home for the highest possible price ASAP

Bought with Progressive Real Estate, Inc.

"My job is to find and attract mastery-based agents to the office, protect the culture, and make sure everyone is happy! "






