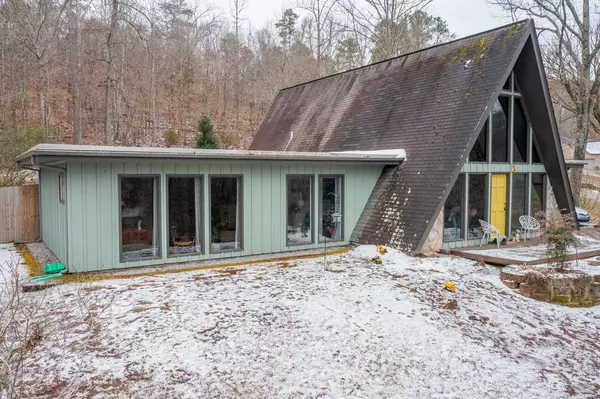$349,000
$377,000
7.4%For more information regarding the value of a property, please contact us for a free consultation.
3 Beds
3 Baths
1,827 SqFt
SOLD DATE : 04/02/2024
Key Details
Sold Price $349,000
Property Type Single Family Home
Sub Type Single Family Residence
Listing Status Sold
Purchase Type For Sale
Square Footage 1,827 sqft
Price per Sqft $191
MLS Listing ID 1385490
Sold Date 04/02/24
Style A-Frame
Bedrooms 3
Full Baths 3
Originating Board Greater Chattanooga REALTORS®
Year Built 1972
Lot Size 1.240 Acres
Acres 1.24
Lot Dimensions 222.34X224.41
Property Description
Beautiful A-Frame home sitting on an acre in the middle of Apison. This home has 2 bedrooms and 2 baths on the main level, and a 2nd Master bedroom and bath in the loft area. There is also an office, and a bonus space off the kitchen. It features a new wooden privacy fence in the back, and the entire inside and outside of home has a fresh coat of paint. Located a couple of minutes from McKee.
Location
State TN
County Hamilton
Area 1.24
Rooms
Basement None
Interior
Interior Features Cathedral Ceiling(s), Eat-in Kitchen, Open Floorplan, Primary Downstairs, Tub/shower Combo
Heating Central, Electric
Cooling Central Air, Electric
Flooring Luxury Vinyl, Plank
Fireplaces Number 1
Fireplaces Type Living Room, Wood Burning
Fireplace Yes
Window Features Vinyl Frames
Appliance Refrigerator, Electric Water Heater, Electric Range, Dishwasher
Heat Source Central, Electric
Laundry Laundry Closet
Exterior
Garage Garage Faces Side, Kitchen Level, Off Street
Garage Spaces 1.0
Garage Description Garage Faces Side, Kitchen Level, Off Street
Utilities Available Cable Available, Electricity Available, Phone Available
Roof Type Asphalt,Shingle
Porch Deck, Patio, Porch
Parking Type Garage Faces Side, Kitchen Level, Off Street
Total Parking Spaces 1
Garage Yes
Building
Lot Description Gentle Sloping
Faces I 75 N to Exit 9, turn right off the exit towards Collegedale, follow Apison Pike to University, keep right at the fork to continue on Apison Pike, left on Silver Lane. Home is on right.
Story One and One Half
Foundation Slab
Sewer Septic Tank
Water Public
Architectural Style A-Frame
Structure Type Other
Schools
Elementary Schools Apison Elementary
Middle Schools Ooltewah Middle
High Schools Ooltewah
Others
Senior Community No
Tax ID 151d B 013
Acceptable Financing Cash, Conventional, FHA, VA Loan, Owner May Carry
Listing Terms Cash, Conventional, FHA, VA Loan, Owner May Carry
Read Less Info
Want to know what your home might be worth? Contact us for a FREE valuation!

Our team is ready to help you sell your home for the highest possible price ASAP

"My job is to find and attract mastery-based agents to the office, protect the culture, and make sure everyone is happy! "






