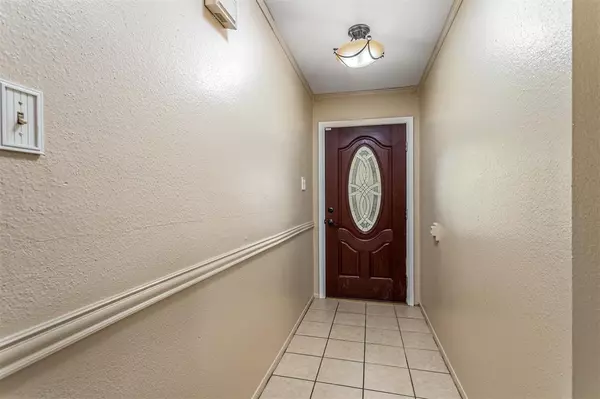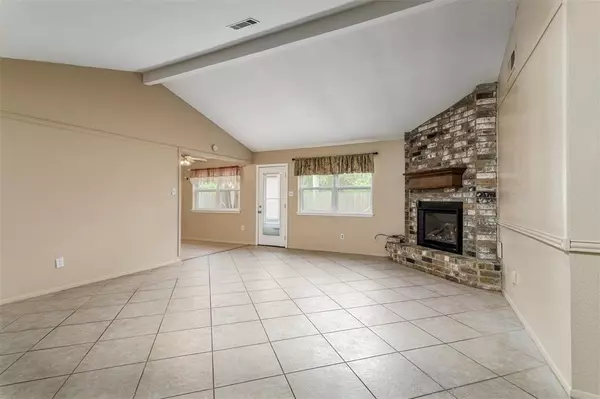$235,000
For more information regarding the value of a property, please contact us for a free consultation.
3 Beds
2 Baths
1,494 SqFt
SOLD DATE : 04/05/2024
Key Details
Property Type Single Family Home
Listing Status Sold
Purchase Type For Sale
Square Footage 1,494 sqft
Price per Sqft $161
Subdivision Chaparral Village Sec 04
MLS Listing ID 81405817
Sold Date 04/05/24
Style Traditional
Bedrooms 3
Full Baths 2
Year Built 1979
Annual Tax Amount $4,729
Tax Year 2023
Lot Size 9,000 Sqft
Acres 0.2066
Property Description
*OPEN HOUSE* SUNDAY, MARCH 17, 2-4 PM*
Welcome to your charming haven nestled in a serene neighborhood, where comfort meets convenience. This delightful home, perfectly situated next to a park, offers a tranquil retreat.
Step inside to discover a warm and inviting living space adorned with fresh paint and new bedroom carpeting, creating an ambiance. The focal point of the living area is a gas fireplace, providing both aesthetic charm and a cozy atmosphere on cool evenings. The home boasts a seamless flow from the living room to the kitchen. Natural light pours in through strategically placed windows, enhancing the inviting atmosphere throughout the space.
As you venture outdoors, you'll be greeted by a spacious yard. The proximity to the neighboring park ensures that your home is surrounded by greenery and tranquility. Whether you're enjoying a morning coffee on the patio or hosting gatherings with friends and family, the outdoor space is a versatile extension of your home.
Location
State TX
County Harris
Area Baytown/Harris County
Interior
Interior Features Refrigerator Included
Heating Central Gas
Cooling Central Electric
Flooring Carpet, Tile
Fireplaces Number 1
Fireplaces Type Gaslog Fireplace
Exterior
Parking Features Attached Garage
Garage Spaces 2.0
Roof Type Composition
Private Pool No
Building
Lot Description Subdivision Lot
Story 1
Foundation Slab
Lot Size Range 0 Up To 1/4 Acre
Sewer Public Sewer
Water Public Water
Structure Type Brick
New Construction No
Schools
Elementary Schools Crockett Elementary School (Goose Creek)
Middle Schools Cedar Bayou J H
High Schools Sterling High School (Goose Creek)
School District 23 - Goose Creek Consolidated
Others
Senior Community No
Restrictions Deed Restrictions
Tax ID 112-625-000-0001
Acceptable Financing Cash Sale, Conventional, FHA, VA
Tax Rate 2.5477
Disclosures Sellers Disclosure
Listing Terms Cash Sale, Conventional, FHA, VA
Financing Cash Sale,Conventional,FHA,VA
Special Listing Condition Sellers Disclosure
Read Less Info
Want to know what your home might be worth? Contact us for a FREE valuation!

Our team is ready to help you sell your home for the highest possible price ASAP

Bought with Central Metro Realty

"My job is to find and attract mastery-based agents to the office, protect the culture, and make sure everyone is happy! "






