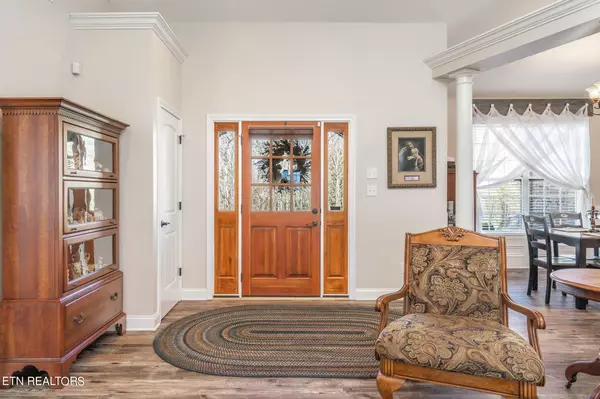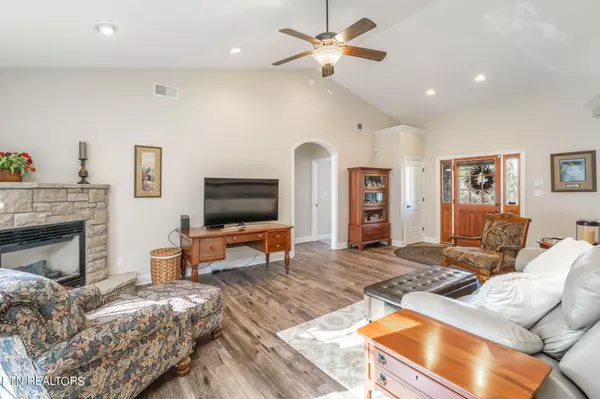$475,000
$475,000
For more information regarding the value of a property, please contact us for a free consultation.
3 Beds
3 Baths
1,894 SqFt
SOLD DATE : 04/05/2024
Key Details
Sold Price $475,000
Property Type Single Family Home
Sub Type Residential
Listing Status Sold
Purchase Type For Sale
Square Footage 1,894 sqft
Price per Sqft $250
Subdivision Thornbrook S/D
MLS Listing ID 1254023
Sold Date 04/05/24
Style Traditional
Bedrooms 3
Full Baths 2
Half Baths 1
Originating Board East Tennessee REALTORS® MLS
Year Built 2009
Lot Size 0.290 Acres
Acres 0.29
Property Description
Wonderful brick home situated in a pretty one street neighborhood and close to lots of restaurants and shopping! This home is all on ONE LEVEL!!! Many nice upgrades in this one. The kitchen has beautiful cabinets with granite counter tops, tile backsplash, stainless appliances (refrigerator stays), under cabinet lighting and an attractive stone archway. The kitchen, dining and family rooms have soaring cathedral ceilings with nice 9 feet ceilings throughout the rest of the house. Enjoy all the space and light! There is no carpet here. Luxury vinyl plank flooring has been added to all bedrooms and main living areas. Fantastic laundry room! Lots of storage and a folding counter! All wet areas have tile floors. Unwind while rocking on the front porch or relax on the covered back patio on cool evenings in front of the fire in the chiminea and under the pretty string lights. All in the privacy of your nice fenced backyard. Home also has LOTS of storage in the garage, attic and the storage building in the back yard. So many special features that you have to see it for yourself. Schedule your appointment right away! Square footage is approximate. Buyer to verify.
Location
State TN
County Knox County - 1
Area 0.29
Rooms
Other Rooms LaundryUtility, Office, Mstr Bedroom Main Level
Basement Slab
Dining Room Eat-in Kitchen, Formal Dining Area
Interior
Interior Features Cathedral Ceiling(s), Pantry, Walk-In Closet(s), Eat-in Kitchen
Heating Central, Natural Gas, Electric
Cooling Central Cooling, Ceiling Fan(s)
Flooring Vinyl, Tile
Fireplaces Number 1
Fireplaces Type Stone, Gas Log
Fireplace Yes
Appliance Dishwasher, Disposal, Smoke Detector, Self Cleaning Oven, Refrigerator, Microwave
Heat Source Central, Natural Gas, Electric
Laundry true
Exterior
Exterior Feature Windows - Vinyl, Fence - Privacy, Fenced - Yard, Patio, Porch - Covered
Garage Garage Door Opener, Attached, Main Level
Garage Spaces 2.0
Garage Description Attached, Garage Door Opener, Main Level, Attached
View Wooded
Porch true
Parking Type Garage Door Opener, Attached, Main Level
Total Parking Spaces 2
Garage Yes
Building
Lot Description Rolling Slope
Faces From I-640 E/I-75 Use the right 2 lanes to take exit 3A for I-75 N toward Lexington Continue onto I-75 N Take exit 110 for Callahan Dr Turn right onto Callahan Dr Turn left onto Central Ave Pike Turn left onto W Beaver Creek Dr Turn left onto Thornbrook Ln Home is the second one on the right
Sewer Public Sewer
Water Public
Architectural Style Traditional
Additional Building Storage
Structure Type Stone,Vinyl Siding,Brick
Others
Restrictions Yes
Tax ID 057IA01102
Energy Description Electric, Gas(Natural)
Read Less Info
Want to know what your home might be worth? Contact us for a FREE valuation!

Our team is ready to help you sell your home for the highest possible price ASAP

"My job is to find and attract mastery-based agents to the office, protect the culture, and make sure everyone is happy! "






