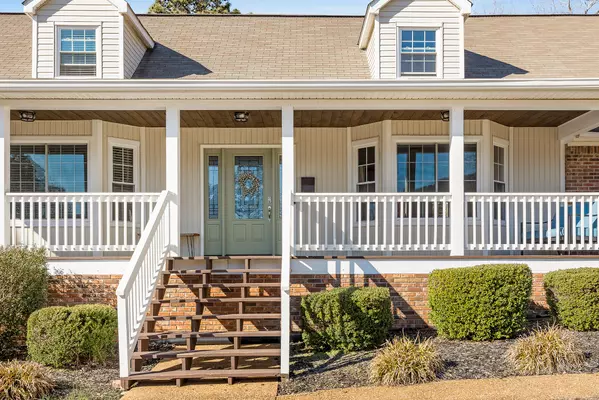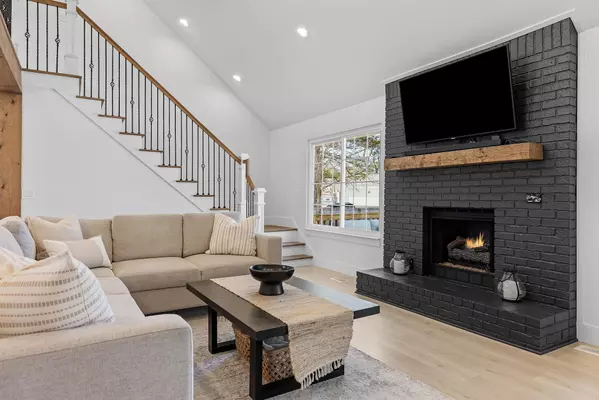$755,000
$750,000
0.7%For more information regarding the value of a property, please contact us for a free consultation.
4 Beds
3 Baths
3,433 SqFt
SOLD DATE : 04/05/2024
Key Details
Sold Price $755,000
Property Type Single Family Home
Sub Type Single Family Residence
Listing Status Sold
Purchase Type For Sale
Approx. Sqft 0.96
Square Footage 3,433 sqft
Price per Sqft $219
MLS Listing ID 20240652
Sold Date 04/05/24
Style Other
Bedrooms 4
Full Baths 3
Construction Status None
HOA Y/N No
Abv Grd Liv Area 3,433
Originating Board River Counties Association of REALTORS®
Year Built 1987
Annual Tax Amount $1,855
Lot Size 0.960 Acres
Acres 0.96
Property Description
Welcome to your serene retreat in the coveted Grenada Estates Neighborhood! This masterfully renovated home sits on a spacious cul-de-sac lot of nearly an acre in Ooltewah, Tennessee, just minutes from East Hamilton High School. Inside, you'll find 4 bedrooms and 3 full bathrooms, along with a large living area featuring tall ceilings and a stylish kitchen equipped with stainless steel appliances. Enjoy plenty of dining space in the eat-in kitchen and separate dining room, as well as a cozy formal living area with views of the front yard. The master bedroom and another bedroom is located on the main level and boasts a walk-in closet and extra storage space. Upstairs you will find two additional bedrooms and a versatile sitting area or loft. Outside, a spacious deck overlooks the private in-ground pool and firepit area, perfect for outdoor entertaining. The fenced backyard provides a safe space for kids and pets, and a large 14x26 storage/workshop building offers additional functionality. Don't miss out on this entertainer's paradise—schedule your private tour today!
Location
State TN
County Hamilton
Direction From I-75 N, take exit 9 for Apison Pike toward Collegedale. Merge on Apison Pike, turn right onto Ooltewah Ringgold Rd, then left onto Imperial Dr. Turn immediately left onto Majestic Dr, then another left on Post Oak Dr. Your destination sits at the end of the street.
Rooms
Basement Crawl Space
Ensuite Laundry Laundry Closet
Interior
Interior Features Walk-In Closet(s), Storage, Primary Downstairs, High Ceilings, Coffered Ceiling(s)
Laundry Location Laundry Closet
Heating Natural Gas, Central
Cooling Central Air, Other
Flooring Engineered Hardwood, Tile
Fireplaces Number 1
Fireplace Yes
Window Features Vinyl Frames,Insulated Windows
Appliance Tankless Water Heater, Dishwasher, Gas Range, Microwave
Laundry Laundry Closet
Exterior
Exterior Feature Other
Garage Garage, Garage Door Opener
Garage Spaces 1.0
Garage Description 1.0
Fence Fenced
Pool In Ground
Community Features None
Utilities Available Water Connected, Sewer Connected, Phone Available, Cable Connected, Electricity Connected
Waterfront No
View Y/N false
Roof Type Other
Porch Covered, Patio, Porch
Parking Type Garage, Garage Door Opener
Building
Lot Description Level, Cul-De-Sac
Entry Level One and One Half
Foundation Block
Lot Size Range 0.96
Sewer Public Sewer
Water Public
Architectural Style Other
Additional Building Outbuilding
New Construction No
Construction Status None
Schools
Elementary Schools Apison
Middle Schools East Hamilton
High Schools East Hamilton
Others
Tax ID 160c C 014
Security Features Smoke Detector(s)
Acceptable Financing Cash, Conventional, VA Loan
Listing Terms Cash, Conventional, VA Loan
Special Listing Condition Standard
Read Less Info
Want to know what your home might be worth? Contact us for a FREE valuation!

Our team is ready to help you sell your home for the highest possible price ASAP
Bought with --NON-MEMBER OFFICE--

"My job is to find and attract mastery-based agents to the office, protect the culture, and make sure everyone is happy! "






