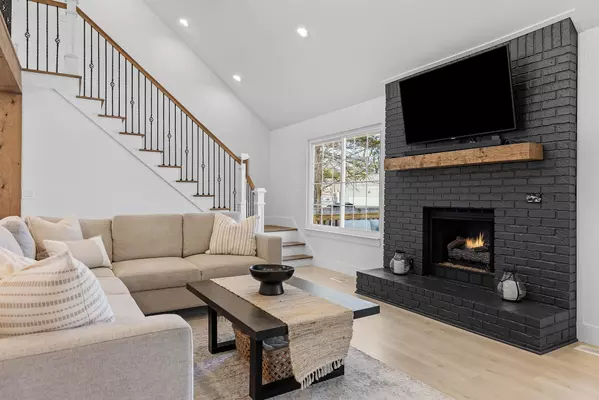$755,000
$750,000
0.7%For more information regarding the value of a property, please contact us for a free consultation.
4 Beds
3 Baths
3,433 SqFt
SOLD DATE : 04/05/2024
Key Details
Sold Price $755,000
Property Type Single Family Home
Sub Type Single Family Residence
Listing Status Sold
Purchase Type For Sale
Square Footage 3,433 sqft
Price per Sqft $219
Subdivision Granada Ests
MLS Listing ID 1386613
Sold Date 04/05/24
Bedrooms 4
Full Baths 3
Originating Board Greater Chattanooga REALTORS®
Year Built 1987
Lot Size 0.960 Acres
Acres 0.96
Lot Dimensions 78.54X165.0
Property Description
Welcome to your serene retreat in the coveted Grenada Estates Neighborhood! This masterfully renovated home sits on a spacious cul-de-sac lot of nearly an acre in Ooltewah, Tennessee, just minutes from East Hamilton High School. Inside, you'll find 4 bedrooms and 3 full bathrooms, along with a large living area featuring tall ceilings and a stylish kitchen equipped with stainless steel appliances. Enjoy plenty of dining space in the eat-in kitchen and separate dining room, as well as a cozy formal living area with views of the front yard. The master bedroom and another bedroom is located on the main level and boasts a walk-in closet and extra storage space. Upstairs you will find two additional bedrooms and a versatile sitting area or loft. Outside, a spacious deck overlooks the private in-ground pool and firepit area, perfect for outdoor entertaining. The fenced backyard provides a safe space for kids and pets, and a large 14x26 storage/workshop building offers additional functionality. Don't miss out on this entertainer's paradise—schedule your private tour today! Special financing is available for this property. The lender will provide a buydown of 1% for one year off current rates for the buyer. The lender will provide specific rates and APRs for your client's particular situation based on their personal qualifications. Ask your agent for more details on this offer today!
Location
State TN
County Hamilton
Area 0.96
Rooms
Basement Crawl Space
Interior
Interior Features Cathedral Ceiling(s), Central Vacuum, Double Vanity, Eat-in Kitchen, Granite Counters, High Ceilings, Primary Downstairs, Separate Dining Room, Tub/shower Combo, Walk-In Closet(s)
Heating Central, Natural Gas
Cooling Central Air, Electric
Flooring Tile
Fireplaces Number 1
Fireplaces Type Gas Log
Fireplace Yes
Window Features Insulated Windows,Vinyl Frames
Appliance Tankless Water Heater, Microwave, Gas Range, Dishwasher
Heat Source Central, Natural Gas
Laundry Electric Dryer Hookup, Gas Dryer Hookup, Laundry Closet, Washer Hookup
Exterior
Garage Garage Door Opener, Garage Faces Front, Kitchen Level, Off Street
Garage Spaces 1.0
Garage Description Attached, Garage Door Opener, Garage Faces Front, Kitchen Level, Off Street
Pool Other
Utilities Available Cable Available, Electricity Available, Phone Available, Sewer Connected, Underground Utilities
Roof Type Asphalt
Porch Deck, Patio, Porch, Porch - Covered
Parking Type Garage Door Opener, Garage Faces Front, Kitchen Level, Off Street
Total Parking Spaces 1
Garage Yes
Building
Lot Description Cul-De-Sac, Level
Faces From I-75 N, take exit 9 for Apison Pike toward Collegedale. Merge on Apison Pike, turn right onto Ooltewah Ringgold Rd, then left onto Imperial Dr. Turn immediately left onto Majestic Dr, then another left on Post Oak Dr. Your destination sits at the end of the street.
Story One and One Half
Foundation Block
Water Public
Additional Building Outbuilding
Structure Type Brick,Vinyl Siding
Schools
Elementary Schools Apison Elementary
Middle Schools East Hamilton
High Schools East Hamilton
Others
Senior Community No
Tax ID 160c C 014
Security Features Smoke Detector(s)
Acceptable Financing Cash, Conventional, VA Loan, Owner May Carry
Listing Terms Cash, Conventional, VA Loan, Owner May Carry
Read Less Info
Want to know what your home might be worth? Contact us for a FREE valuation!

Our team is ready to help you sell your home for the highest possible price ASAP

"My job is to find and attract mastery-based agents to the office, protect the culture, and make sure everyone is happy! "






