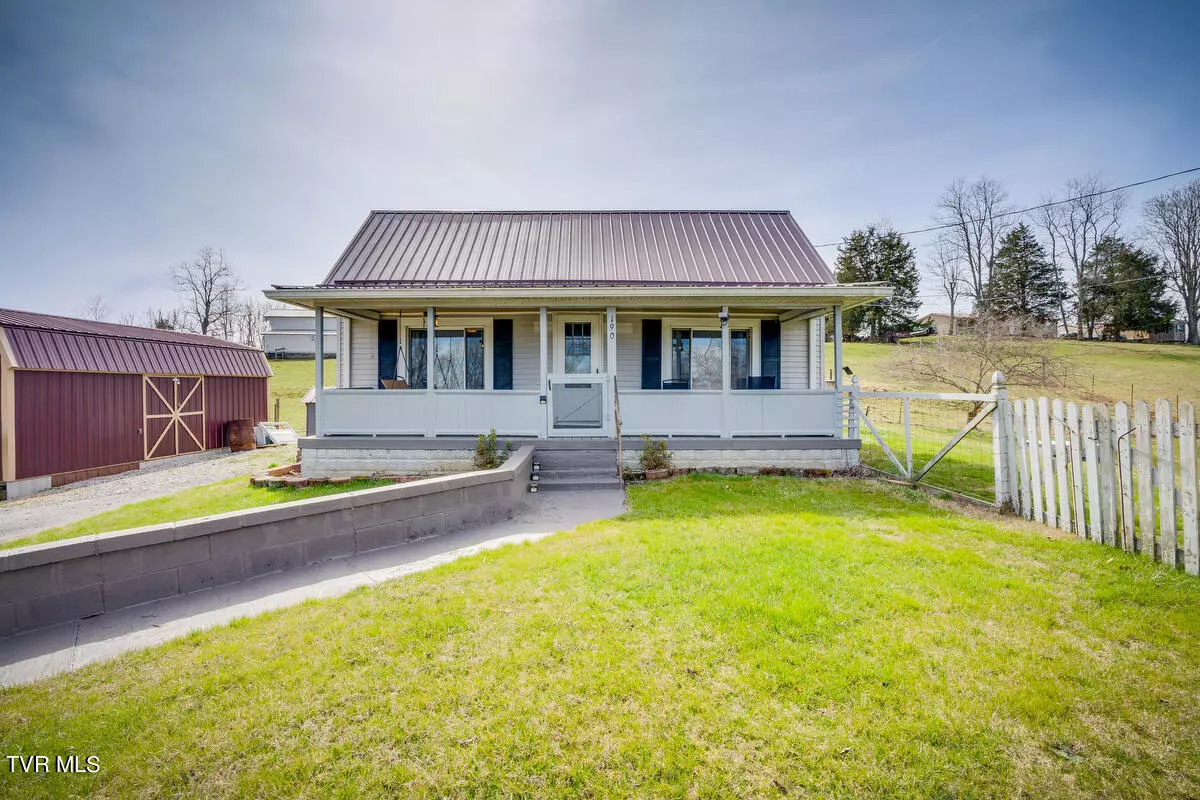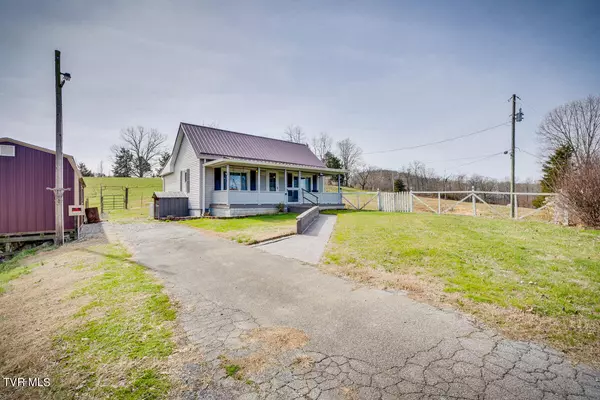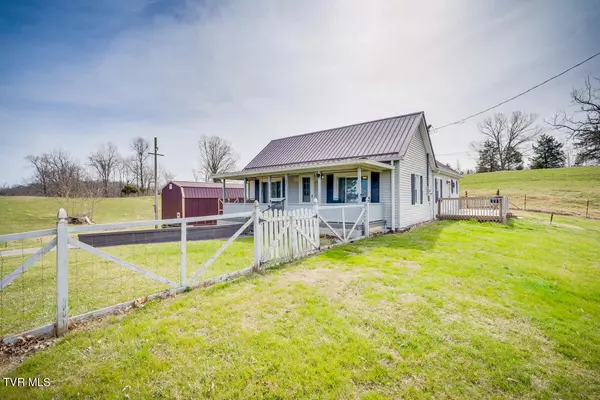$265,000
$259,900
2.0%For more information regarding the value of a property, please contact us for a free consultation.
2 Beds
2 Baths
1,134 SqFt
SOLD DATE : 04/05/2024
Key Details
Sold Price $265,000
Property Type Single Family Home
Sub Type Single Family Residence
Listing Status Sold
Purchase Type For Sale
Square Footage 1,134 sqft
Price per Sqft $233
Subdivision Not In Subdivision
MLS Listing ID 9962757
Sold Date 04/05/24
Style Farmhouse
Bedrooms 2
Full Baths 2
HOA Y/N No
Total Fin. Sqft 1134
Originating Board Tennessee/Virginia Regional MLS
Year Built 1944
Lot Size 3.040 Acres
Acres 3.04
Lot Dimensions 293' x 252' x 213' x 224' x 380' x 339'
Property Description
Looking for a farm, with a view, privacy, a barn and entire property fenced? All these boxes are checked with this gem. Nestled in Limestone TN, this 3+ acre property has county taxes only, no city taxes, Complete with washer and dryer, fridge & microwave all like new which convey! New windows, remolded bathrooms, fresh paint, updated electrical, metal roof, front porch, storage building, working barn with power & water, fenced in separate side yard, 2 bedroom 2 bathroom, spacious living room, plenty of cupboard space in kitchen, dinning room. The main bedroom has a walk-in closet. County water and a well are on property.
Walkthrough Video:https://youtu.be/iLL-Yr1Qp78?si=JPr0Ual4XYtzX7Vw
Schedule your showing today with a Realtor before its gone. ***Information deemed accurate but not guaranteed, buyers agent to verify.
Location
State TN
County Greene
Community Not In Subdivision
Area 3.04
Zoning A-1
Direction From Jonesborough take 81N for 11 miles turn Left onto SR-93 go 4.4 miles turn Left onto Oss Williams Rd. In .2 miles turn Left onto Short Rd. .2 miles on Right From Fall Branch take 81S in 3.2 miles turn Right onto SR-93 in 4.3 miles turn Left onto Oss Williams Rd then turn Left onto Short Rd
Rooms
Other Rooms Stable(s), Barn(s), Shed(s), Storage
Basement Block, Dirt Floor, See Remarks
Ensuite Laundry Electric Dryer Hookup, Washer Hookup
Interior
Interior Features Eat-in Kitchen, Kitchen/Dining Combo, Remodeled
Laundry Location Electric Dryer Hookup,Washer Hookup
Heating Central, Heat Pump
Cooling Ceiling Fan(s), Central Air
Flooring Carpet, Vinyl
Window Features Double Pane Windows
Appliance Dryer, Electric Range, Microwave, Refrigerator, Washer
Heat Source Central, Heat Pump
Laundry Electric Dryer Hookup, Washer Hookup
Exterior
Exterior Feature Pasture, See Remarks
Garage RV Access/Parking, Driveway, Gravel
Amenities Available Landscaping
View Mountain(s)
Roof Type Metal
Topography Pasture, Rolling Slope, See Remarks
Porch Covered, Deck, Front Porch, See Remarks
Parking Type RV Access/Parking, Driveway, Gravel
Building
Entry Level One
Foundation Block
Sewer Septic Tank
Water Public, Well
Architectural Style Farmhouse
Structure Type Block,Vinyl Siding
New Construction No
Schools
Elementary Schools Chuckey
Middle Schools Chuckey Doak
High Schools Chuckey Doak
Others
Senior Community No
Tax ID 021 025.00
Acceptable Financing Cash, Conventional, FHA
Listing Terms Cash, Conventional, FHA
Read Less Info
Want to know what your home might be worth? Contact us for a FREE valuation!

Our team is ready to help you sell your home for the highest possible price ASAP
Bought with Daphanie Roberts • The Wilson Agency

"My job is to find and attract mastery-based agents to the office, protect the culture, and make sure everyone is happy! "






