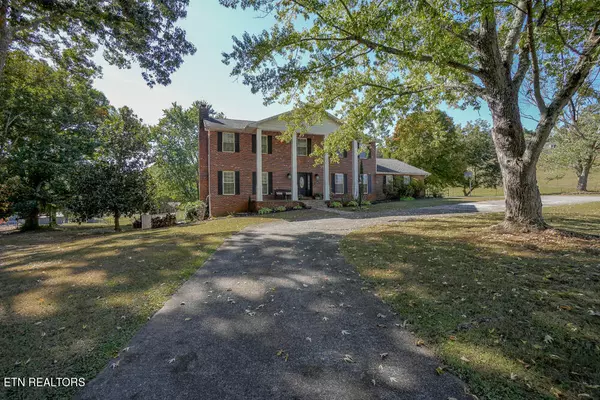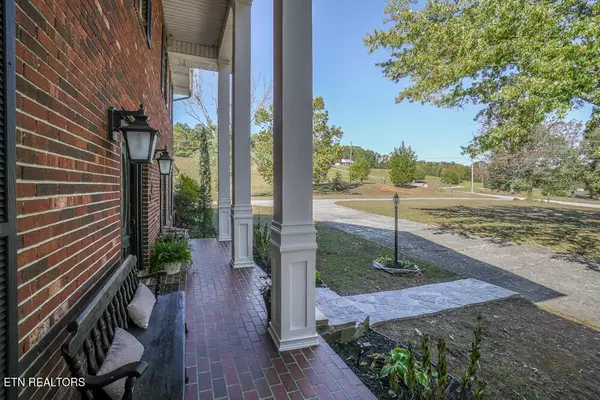$790,000
$800,000
1.3%For more information regarding the value of a property, please contact us for a free consultation.
4 Beds
6 Baths
4,006 SqFt
SOLD DATE : 04/03/2024
Key Details
Sold Price $790,000
Property Type Single Family Home
Sub Type Residential
Listing Status Sold
Purchase Type For Sale
Square Footage 4,006 sqft
Price per Sqft $197
Subdivision Summerhill Estates
MLS Listing ID 1243553
Sold Date 04/03/24
Style Colonial,Traditional
Bedrooms 4
Full Baths 4
Half Baths 2
Originating Board East Tennessee REALTORS® MLS
Year Built 1978
Lot Size 3.820 Acres
Acres 3.82
Property Description
Your dream home awaits! This stately all brick home is perfectly situated on almost 4 ACRES with a pool and pool house with 1/2 bath and kitchenette, basement rec room with bar, fireplace, and movie theatre, circular driveway with ample parking, mature trees, updates throughout, and so much more. With OVER 4,000 square feet, you'll love the new hardwood and tile flooring throughout main level and baths. Main level features a large living room with brick wood burning fireplace, formal dining room plus breakfast room and breakfast bar, huge kitchen with island, loads of cabinetry, dry bar space, walk-in pantry, massive laundry/utility room with cubby area, utility sink, and more cabinetry and counter top space, and over-sized two car garage with epoxy flooring. Other updates include newer roof, gutters, HVAC, paint, hardware and fixtures throughout, newly remodeled baths with floating vanities and double vanities, and Ring doorbell that conveys. Primary suite is huge and features double walk-in closets and newly remodeled bathroom with Bluetooth capabilities. All bedrooms are over-sized with great closet and storage space. Both refrigerators remain along with movie theatre components and equipment, pool filter and equipment, Aqua Clear UV purification system for well, and water softener. Public water is available at the street. Seller is offering a $3,000 carpet allowance and/or closing cost credit to Buyer at closing with acceptable offer! County taxes only yet convenient to shopping, dining, and medical. *Additional drone photography, floor plan, and measurements to follow!*
Location
State TN
County Blount County - 28
Area 3.82
Rooms
Family Room Yes
Other Rooms Basement Rec Room, LaundryUtility, DenStudy, Workshop, Extra Storage, Great Room, Family Room
Basement Finished, Partially Finished, Plumbed, Walkout
Dining Room Breakfast Bar, Formal Dining Area, Breakfast Room
Interior
Interior Features Dry Bar, Island in Kitchen, Pantry, Walk-In Closet(s), Breakfast Bar
Heating Central, Heat Pump, Electric
Cooling Central Cooling, Ceiling Fan(s)
Flooring Carpet, Hardwood, Tile
Fireplaces Number 2
Fireplaces Type Brick, Wood Burning
Fireplace Yes
Window Features Drapes
Appliance Dishwasher, Disposal, Smoke Detector, Refrigerator
Heat Source Central, Heat Pump, Electric
Laundry true
Exterior
Exterior Feature Windows - Vinyl, Windows - Insulated, Fence - Wood, Fenced - Yard, Patio, Pool - Swim (Ingrnd), Porch - Covered, Porch - Screened, Prof Landscaped, Deck, Cable Available (TV Only), Balcony
Parking Features Garage Door Opener, Attached, RV Parking, Side/Rear Entry, Main Level, Off-Street Parking
Garage Spaces 2.0
Garage Description Attached, RV Parking, SideRear Entry, Garage Door Opener, Main Level, Off-Street Parking, Attached
View Country Setting
Porch true
Total Parking Spaces 2
Garage Yes
Building
Lot Description Private, Irregular Lot, Level, Rolling Slope
Faces From Alcoa Hwy, take exit to your right onto Hunt Rd, right onto Louisville Rd, left onto 335, right onto Hwy 321-S, right onto Old Grey Ridge Rd, left onto Summer Hill Dr. Home will be on your left at sign.
Sewer Septic Tank
Water Public, Well, Other
Architectural Style Colonial, Traditional
Additional Building Storage
Structure Type Brick
Schools
Middle Schools Union Grove
High Schools William Blount
Others
Restrictions Yes
Tax ID 044 155.13
Energy Description Electric
Read Less Info
Want to know what your home might be worth? Contact us for a FREE valuation!

Our team is ready to help you sell your home for the highest possible price ASAP
"My job is to find and attract mastery-based agents to the office, protect the culture, and make sure everyone is happy! "






