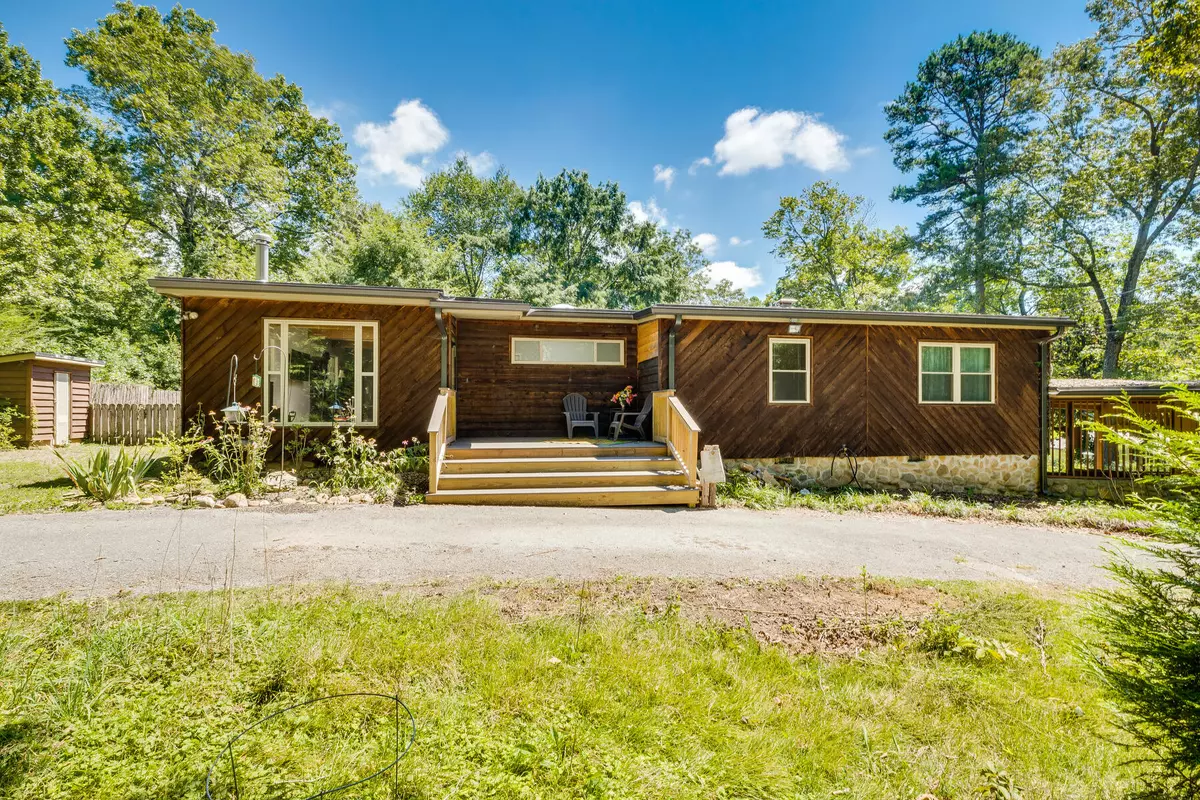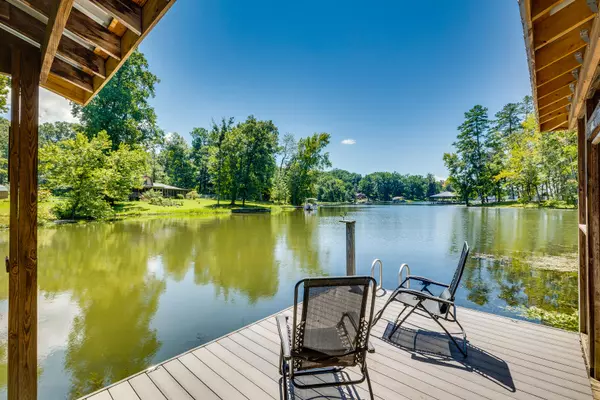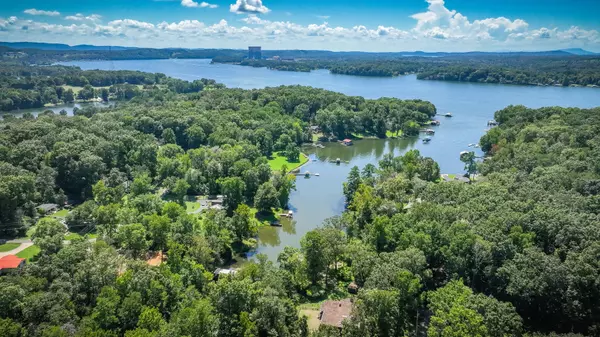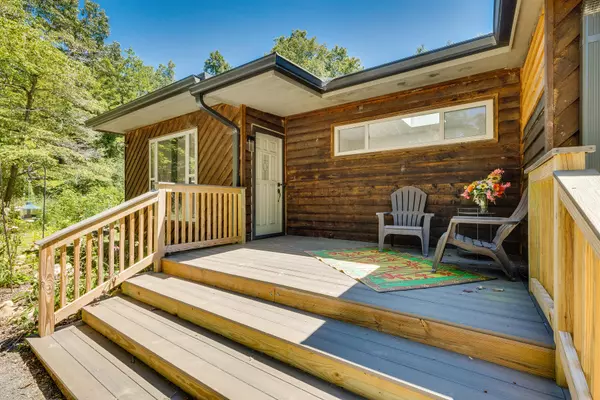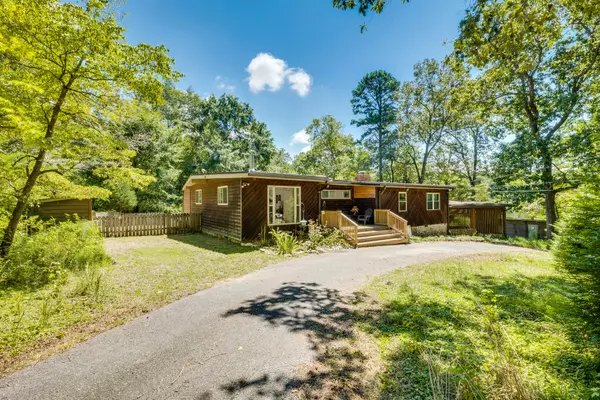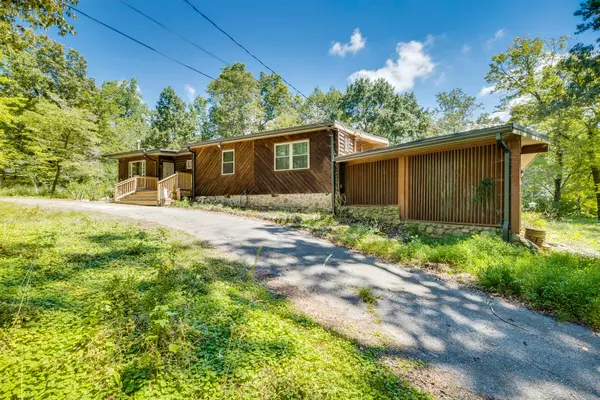$685,000
$675,000
1.5%For more information regarding the value of a property, please contact us for a free consultation.
3 Beds
2 Baths
2,029 SqFt
SOLD DATE : 04/04/2024
Key Details
Sold Price $685,000
Property Type Single Family Home
Sub Type Single Family Residence
Listing Status Sold
Purchase Type For Sale
Square Footage 2,029 sqft
Price per Sqft $337
Subdivision Ware Branch
MLS Listing ID 1387640
Sold Date 04/04/24
Style Contemporary
Bedrooms 3
Full Baths 2
Originating Board Greater Chattanooga REALTORS®
Year Built 1958
Lot Size 1.190 Acres
Acres 1.19
Lot Dimensions 1.19 acres
Property Description
OPEN HOUSE - MARCH 3,1-4PM. Get back to nature with this stunning lakefront property resting on over an acre in a private cove on Chickamauga Lake! If you are looking for a relaxing retreat in a park-like setting with incredible views this is the perfect escape for you! A peaceful, serene setting to enjoy all the natural beauty that surrounds. Recently updated with new flooring, paint, high-end, quality kitchen remodel with granite countertops, ZLINE dual-fuel stove, oversized refrigerator/freezer, Asko washer and dryer and tankless water heater. There is a newer rock roof, composite decking on the boat dock and front deck, updated electrical and majority of plumbing, insulated windows, guttering, fenced yard of pets, and an encapsulated basement for energy efficiency. Enjoy the best of both worlds with privacy galore and access to high-speed fiber optic internet. Work from home or just stay in touch with family and friends. Fish, kayak and swim from your private dock in this idyllic location with close proximity to Chattanooga, Atlanta, Nashville and Knoxville. A lake lover's paradise! The seller has completed 85% of the renovations. While still a work in progress... there is time for the next owner to put your finishing touches on the property!
Location
State TN
County Hamilton
Area 1.19
Rooms
Basement Crawl Space
Interior
Interior Features Breakfast Room, Eat-in Kitchen, Primary Downstairs, Separate Dining Room, Tub/shower Combo, Walk-In Closet(s)
Heating Central, Wood Stove
Cooling Central Air
Flooring Hardwood, Slate, Vinyl
Fireplaces Number 2
Fireplaces Type Gas Log, Wood Burning
Fireplace Yes
Window Features Insulated Windows
Appliance Washer, Tankless Water Heater, Refrigerator, Microwave, Gas Range, Dryer, Dishwasher
Heat Source Central, Wood Stove
Laundry Electric Dryer Hookup, Gas Dryer Hookup, Washer Hookup
Exterior
Exterior Feature Boat Slip, Dock - Floating
Parking Features Kitchen Level
Garage Description Attached, Kitchen Level
Utilities Available Electricity Available, Underground Utilities
View Water, Other
Roof Type Slate
Porch Deck, Patio, Porch
Garage No
Building
Lot Description Level, Wooded, Other
Faces Highway 58N to left onto TN-312. RIght onto Thatch Road. Left onto Oak Drive. Right onto Dogwood Drive. Home is on the left.
Story One
Foundation Block
Sewer Septic Tank
Architectural Style Contemporary
Additional Building Outbuilding
Structure Type Brick,Stone
Schools
Elementary Schools Snow Hill Elementary
Middle Schools Hunter Middle
High Schools Central High School
Others
Senior Community No
Tax ID 059b A 033
Acceptable Financing Cash, Conventional, Owner May Carry
Listing Terms Cash, Conventional, Owner May Carry
Read Less Info
Want to know what your home might be worth? Contact us for a FREE valuation!

Our team is ready to help you sell your home for the highest possible price ASAP
"My job is to find and attract mastery-based agents to the office, protect the culture, and make sure everyone is happy! "

