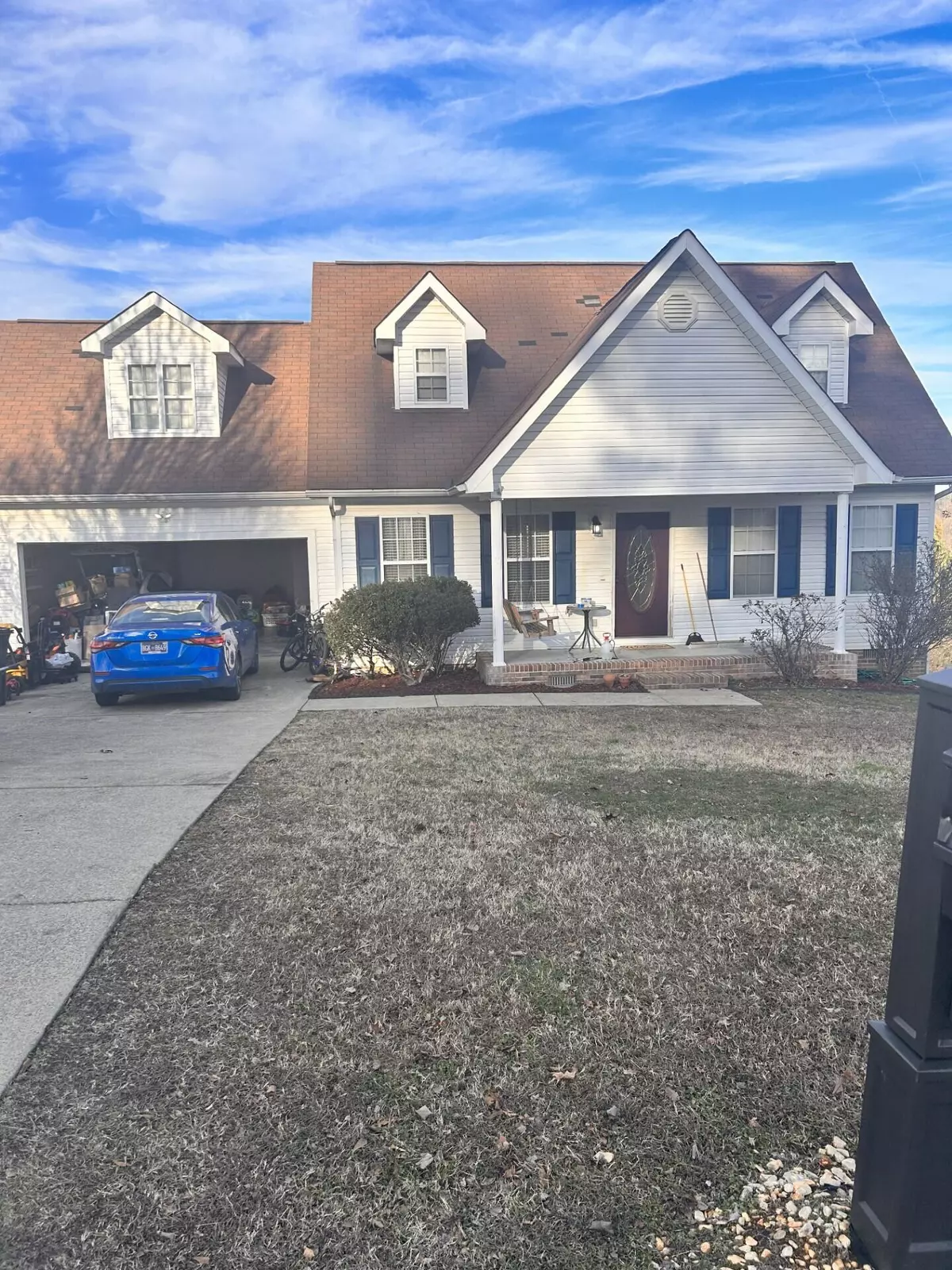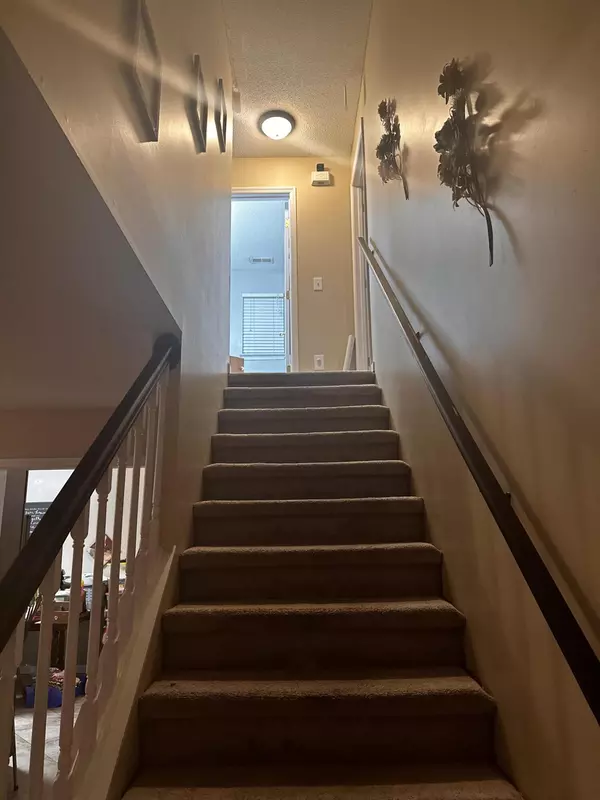$262,900
$259,900
1.2%For more information regarding the value of a property, please contact us for a free consultation.
3 Beds
3 Baths
1,370 SqFt
SOLD DATE : 04/05/2024
Key Details
Sold Price $262,900
Property Type Single Family Home
Sub Type Single Family Residence
Listing Status Sold
Purchase Type For Sale
Approx. Sqft 0.48
Square Footage 1,370 sqft
Price per Sqft $191
Subdivision Glenstone Sub.
MLS Listing ID 20240132
Sold Date 04/05/24
Style Cape Cod
Bedrooms 3
Full Baths 2
Half Baths 1
Construction Status Functional
HOA Y/N No
Abv Grd Liv Area 1,370
Originating Board River Counties Association of REALTORS®
Year Built 2004
Annual Tax Amount $820
Lot Size 0.480 Acres
Acres 0.48
Lot Dimensions 100x214x100x209
Property Description
Enjoy the mountain views from your front porch, conveniently located to I-75.
Great for Olin, Wacker, Resolute, Denso employees.
Take advantage of dropping interest rates and make 2024 the year of buying your HOME. Main Bedroom suite on first floor, 2 large bedrooms and oversized Bonus room along with shared full bath upstairs.
So much to offer won't last long.
Location
State TN
County Bradley
Direction North on North Lee Hwy to Charleston Left into Glenstone Home on the right
Rooms
Basement Crawl Space, None
Ensuite Laundry Main Level, Laundry Closet
Interior
Interior Features Walk-In Closet(s), Primary Downstairs, High Speed Internet, Granite Counters, Eat-in Kitchen, Bathroom Mirror(s), Ceiling Fan(s)
Laundry Location Main Level,Laundry Closet
Heating Central, Electric
Cooling Ceiling Fan(s), Central Air
Flooring Carpet, Luxury Vinyl
Equipment None
Fireplace No
Window Features Insulated Windows
Appliance Dishwasher, Electric Range, Electric Water Heater, Exhaust Fan, Microwave
Laundry Main Level, Laundry Closet
Exterior
Exterior Feature Rain Gutters
Garage Concrete, Driveway, Garage, Garage Door Opener
Garage Spaces 2.0
Garage Description 2.0
Fence None
Pool None
Community Features None
Utilities Available High Speed Internet Connected, Water Connected, Electricity Connected
Waterfront No
View Y/N true
View Mountain(s)
Roof Type Shingle
Porch Deck, Front Porch
Parking Type Concrete, Driveway, Garage, Garage Door Opener
Total Parking Spaces 4
Building
Lot Description Mailbox
Entry Level One and One Half
Foundation Block
Lot Size Range 0.48
Sewer Septic Tank
Water Public
Architectural Style Cape Cod
Additional Building None
New Construction No
Construction Status Functional
Schools
Elementary Schools Charleston
Middle Schools Ocoee
High Schools Walker Valley
Others
Tax ID 016i E 02500 000
Security Features Smoke Detector(s)
Acceptable Financing Cash, Conventional, FHA, VA Loan
Horse Property false
Listing Terms Cash, Conventional, FHA, VA Loan
Special Listing Condition Standard
Read Less Info
Want to know what your home might be worth? Contact us for a FREE valuation!

Our team is ready to help you sell your home for the highest possible price ASAP
Bought with Bender Realty

"My job is to find and attract mastery-based agents to the office, protect the culture, and make sure everyone is happy! "





