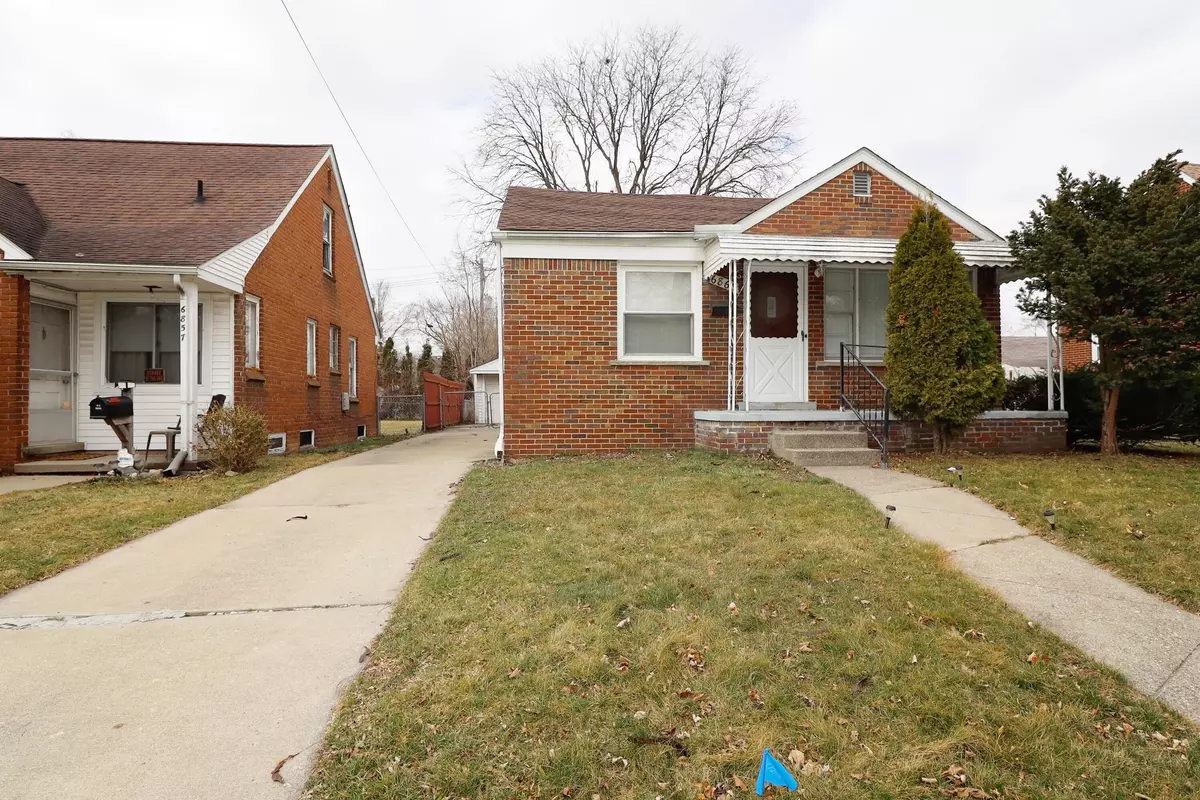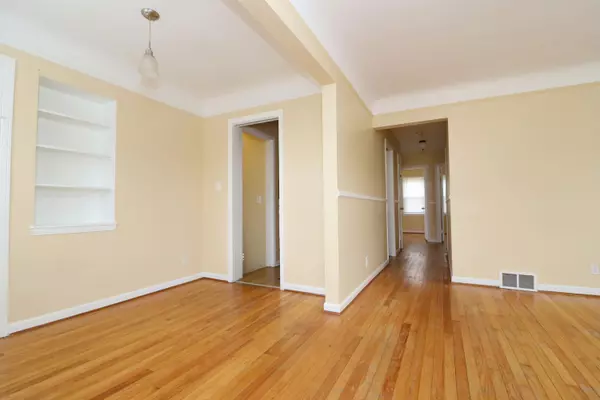$235,000
$239,900
2.0%For more information regarding the value of a property, please contact us for a free consultation.
3 Beds
1 Bath
950 SqFt
SOLD DATE : 04/04/2024
Key Details
Sold Price $235,000
Property Type Single Family Home
Sub Type Single Family Residence
Listing Status Sold
Purchase Type For Sale
Square Footage 950 sqft
Price per Sqft $247
Municipality Dearborn Heights City
Subdivision Conley Warren Telegraph Sub
MLS Listing ID 24010289
Sold Date 04/04/24
Style Ranch
Bedrooms 3
Full Baths 1
Originating Board Michigan Regional Information Center (MichRIC)
Year Built 1952
Annual Tax Amount $1,839
Tax Year 2023
Lot Size 5,489 Sqft
Acres 0.13
Lot Dimensions 40x137
Property Description
This charming brick ranch boasts recent updates, including a new roof installed 2015, a furnace upgrade, and a modern kitchen featuring granite countertops. Additionally, the garage door opener has been replaced for added convenience.
Inside, the home has been freshly painted throughout in 2023, enhancing its inviting atmosphere. Hardwood floors flow seamlessly throughout the space, adding warmth and character to each room.
All essential appliances, including the washer, dryer, refrigerator, dishwasher, and stove, are included with the property, ensuring a hassle-free move-in experience.
A partially finished basement offers additional living space or storage options to suit your needs.
Location
State MI
County Wayne
Area Wayne County - 100
Direction South of Warren East of Telegraph
Rooms
Basement Full
Interior
Heating Forced Air, Natural Gas
Cooling Central Air
Fireplace false
Window Features Insulated Windows
Appliance Disposal
Laundry Lower Level
Exterior
Exterior Feature Fenced Back
Parking Features Concrete, Driveway
Utilities Available Public Water Available, Public Sewer Available, Natural Gas Available, Electric Available
View Y/N No
Street Surface Paved
Garage No
Building
Lot Description Sidewalk
Story 1
Sewer Public Sewer
Water Public
Architectural Style Ranch
Structure Type Brick
New Construction No
Schools
School District Crestwood
Others
Tax ID 33-015-01-0130-000
Acceptable Financing Cash, FHA, VA Loan, MSHDA, Conventional
Listing Terms Cash, FHA, VA Loan, MSHDA, Conventional
Read Less Info
Want to know what your home might be worth? Contact us for a FREE valuation!

Our team is ready to help you sell your home for the highest possible price ASAP

"My job is to find and attract mastery-based agents to the office, protect the culture, and make sure everyone is happy! "






