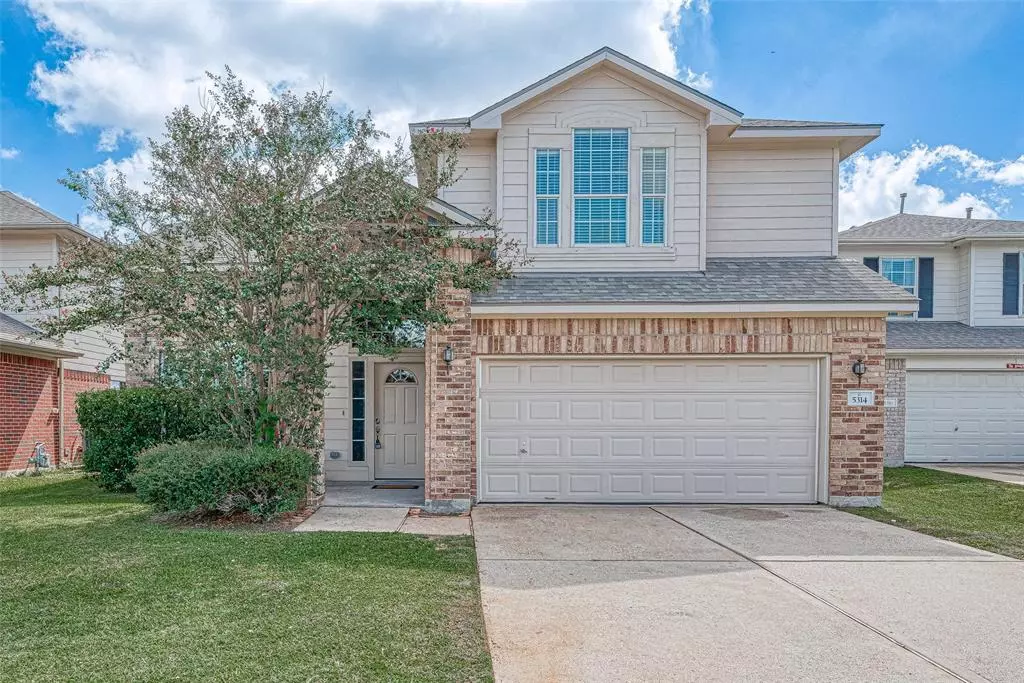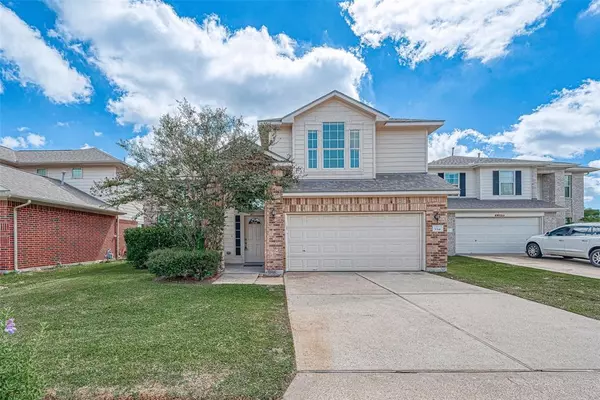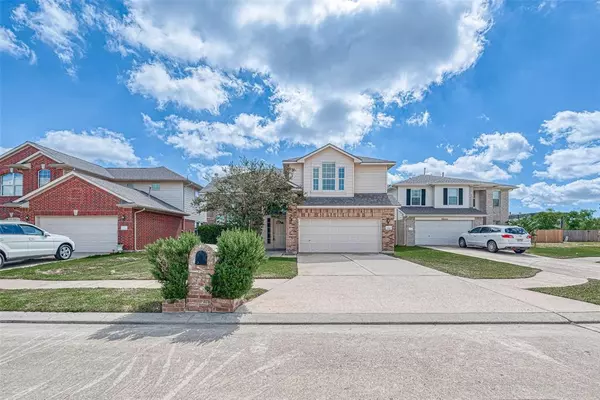$269,900
For more information regarding the value of a property, please contact us for a free consultation.
3 Beds
2.1 Baths
2,136 SqFt
SOLD DATE : 04/04/2024
Key Details
Property Type Single Family Home
Listing Status Sold
Purchase Type For Sale
Square Footage 2,136 sqft
Price per Sqft $126
Subdivision Preston Place Sec 03
MLS Listing ID 15393125
Sold Date 04/04/24
Style Traditional
Bedrooms 3
Full Baths 2
Half Baths 1
HOA Fees $20/ann
HOA Y/N 1
Year Built 2006
Annual Tax Amount $6,388
Tax Year 2022
Lot Size 5,494 Sqft
Acres 0.1261
Property Description
Welcome to 5314 Coastline! This charming single-family property is ready for a new owner and is filled with recent updates. From the recent fence and roof to the laminate flooring in the downstairs living spaces and upstairs baths, this home has been given a fresh and modern touch. The layout of this home is perfect for comfortable living, with a spacious combined living and dining room at the front, and a family room that opens to an eat-in kitchen at the rear. Upstairs, you'll find all the bedrooms and a gameroom, providing plenty of space for the whole family. Don't miss out on the opportunity to call this place home! Listed for sale at $279,900, this 2006-built property boasts 3 bedrooms, 2 bathrooms, and 2,136 square feet of living space on a 5,494 square foot lot.
Location
State TX
County Harris
Area Baytown/Harris County
Interior
Interior Features Alarm System - Owned, High Ceiling
Heating Central Gas
Cooling Central Electric
Flooring Carpet, Laminate, Vinyl
Fireplaces Number 1
Fireplaces Type Gas Connections
Exterior
Exterior Feature Back Yard Fenced
Parking Features Attached Garage
Garage Spaces 2.0
Roof Type Composition
Street Surface Concrete
Private Pool No
Building
Lot Description Subdivision Lot
Story 2
Foundation Slab
Lot Size Range 0 Up To 1/4 Acre
Sewer Public Sewer
Water Public Water, Water District
Structure Type Brick,Cement Board
New Construction No
Schools
Elementary Schools Victoria Walker Elementary School
Middle Schools E F Green Junior School
High Schools Goose Creek Memorial
School District 23 - Goose Creek Consolidated
Others
Senior Community No
Restrictions Deed Restrictions
Tax ID 125-633-000-0044
Acceptable Financing Cash Sale, Conventional, FHA
Tax Rate 2.8673
Disclosures Sellers Disclosure
Listing Terms Cash Sale, Conventional, FHA
Financing Cash Sale,Conventional,FHA
Special Listing Condition Sellers Disclosure
Read Less Info
Want to know what your home might be worth? Contact us for a FREE valuation!

Our team is ready to help you sell your home for the highest possible price ASAP

Bought with SES Real Estate Group

"My job is to find and attract mastery-based agents to the office, protect the culture, and make sure everyone is happy! "






