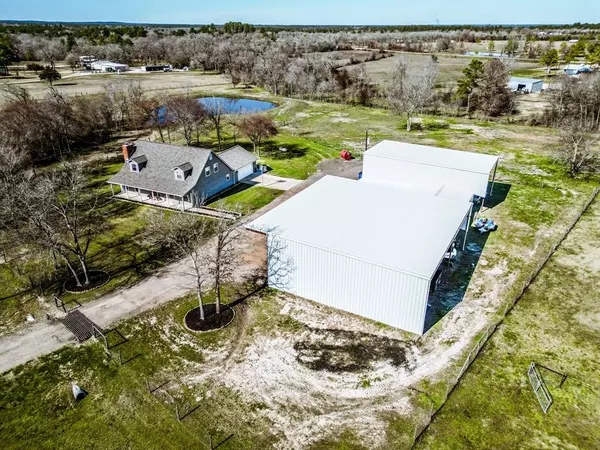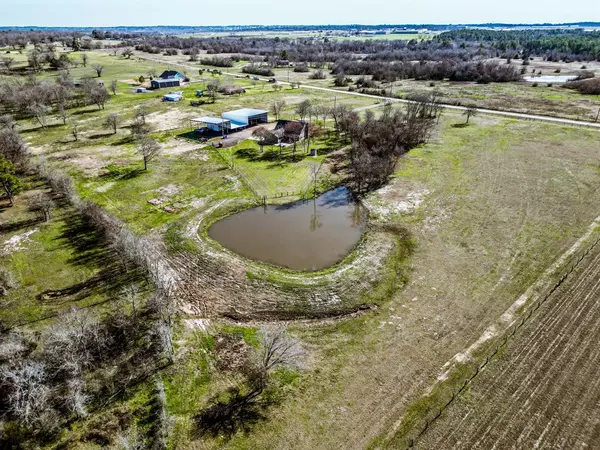$685,000
For more information regarding the value of a property, please contact us for a free consultation.
4 Beds
2.2 Baths
2,380 SqFt
SOLD DATE : 04/04/2024
Key Details
Property Type Vacant Land
Listing Status Sold
Purchase Type For Sale
Square Footage 2,380 sqft
Price per Sqft $287
Subdivision Northgate Meadows
MLS Listing ID 60108461
Sold Date 04/04/24
Style Ranch
Bedrooms 4
Full Baths 2
Half Baths 2
Year Built 1997
Annual Tax Amount $5,045
Tax Year 2023
Lot Size 10.000 Acres
Acres 10.0
Property Description
Welcome to your dream farmhouse on 10 acres of blissful Texas land! This charming property boasts 4 bedrooms, 2 full baths, and 2 half baths, providing ample space for your family. The oversized 2-car garage with a convenient half bath is a bonus! Step inside and fall in love with the spacious kitchen, featuring tons of counter space and cabinets, perfect for culinary enthusiasts. The beautiful master ensuite offers a large soaker tub and a luxurious walk-in shower, creating a serene retreat after a long day. Outdoors, your 10 acres are fully fenced and include a picturesque pond and multiple outbuildings, fulfilling all your country living dreams. But that's not all! The property's location is a commuter's dream, just a stone's throw from I-45, making your trips to downtown Houston or Dallas a breeze. Don't miss this incredible opportunity to own your Texas farmhouse paradise!
Location
State TX
County Walker
Area Huntsville Area
Rooms
Bedroom Description En-Suite Bath,Primary Bed - 1st Floor,Walk-In Closet
Other Rooms 1 Living Area, Formal Dining, Living Area - 1st Floor, Living/Dining Combo, Utility Room in House
Master Bathroom Primary Bath: Double Sinks, Primary Bath: Separate Shower, Primary Bath: Soaking Tub, Secondary Bath(s): Double Sinks, Secondary Bath(s): Tub/Shower Combo
Kitchen Breakfast Bar, Pantry, Pots/Pans Drawers, Walk-in Pantry
Interior
Interior Features Alarm System - Owned, Fire/Smoke Alarm, High Ceiling, Window Coverings
Heating Central Electric
Cooling Central Electric
Flooring Tile, Wood
Fireplaces Number 1
Fireplaces Type Gaslog Fireplace, Wood Burning Fireplace
Exterior
Garage Attached Garage
Garage Spaces 2.0
Accessibility Driveway Gate
Private Pool No
Building
Lot Description Cleared
Story 2
Foundation Slab
Lot Size Range 10 Up to 15 Acres
Sewer Septic Tank
Water Well
New Construction No
Schools
Elementary Schools Huntsville Elementary School
Middle Schools Mance Park Middle School
High Schools Huntsville High School
School District 64 - Huntsville
Others
Senior Community No
Restrictions Horses Allowed,No Restrictions
Tax ID 45272
Energy Description Ceiling Fans
Acceptable Financing Cash Sale, Conventional, VA
Tax Rate 1.4459
Disclosures Sellers Disclosure
Listing Terms Cash Sale, Conventional, VA
Financing Cash Sale,Conventional,VA
Special Listing Condition Sellers Disclosure
Read Less Info
Want to know what your home might be worth? Contact us for a FREE valuation!

Our team is ready to help you sell your home for the highest possible price ASAP

Bought with Markham Realty, Inc.

"My job is to find and attract mastery-based agents to the office, protect the culture, and make sure everyone is happy! "






