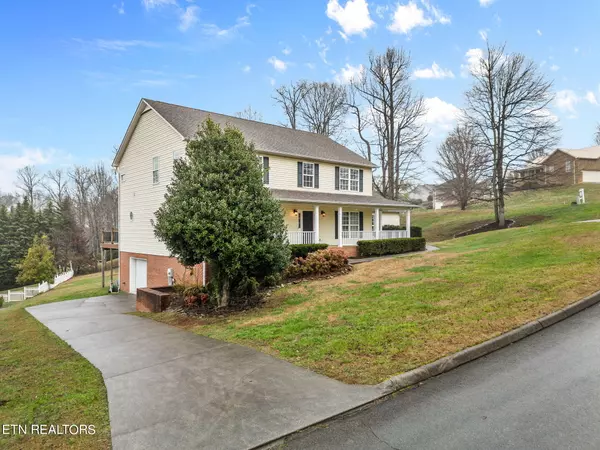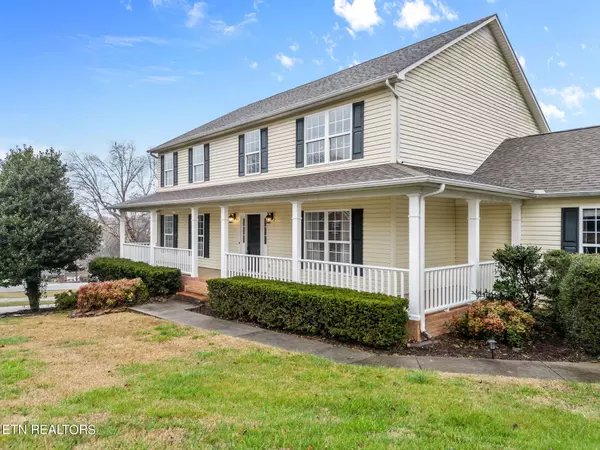$550,000
$550,000
For more information regarding the value of a property, please contact us for a free consultation.
4 Beds
4 Baths
3,175 SqFt
SOLD DATE : 04/04/2024
Key Details
Sold Price $550,000
Property Type Single Family Home
Sub Type Residential
Listing Status Sold
Purchase Type For Sale
Square Footage 3,175 sqft
Price per Sqft $173
Subdivision Summer Oaks
MLS Listing ID 1254116
Sold Date 04/04/24
Style Traditional
Bedrooms 4
Full Baths 3
Half Baths 1
Originating Board East Tennessee REALTORS® MLS
Year Built 2003
Lot Size 0.720 Acres
Acres 0.72
Lot Dimensions 139' x 179' x 162' x 242'
Property Description
Welcome to your dream home located on a picturesque corner lot sprawling across 0.73
acres of lush greenery.
This stunning two-story residence with a basement, just under
3200 sq ft, offers an exceptional blend of space, functionality, and craftsmanship.
As you step inside, be greeted by the grandeur of a two-story foyer that spreads into the living room flooded with natural light pouring through expansive windows, creating an inviting ambiance.
The spacious layout includes four bedrooms, providing ample accommodation for family and guests. Additionally, there are 3.5 baths strategically placed for convenience and comfort.
Entertain effortlessly in the formal dining area, perfect for hosting elegant dinner
parties, or enjoy casual meals in the cozy breakfast nook overlooking the serene
surroundings.
The gourmet kitchen is a culinary masterpiece, boasting two-toned
granite countertops with beveled edges, a kitchen island, tiled backsplash, and plenty of
cabinet space for storage.
The master bedroom on the main level offers a peaceful retreat with a walk-in closet and a spacious en suite featuring a soothing jet tub, ideal for unwinding after a long day.
Head upstairs utilizing the wide staircase and catwalk to discover three spacious bedrooms and an office adorned with French glass doors, providing versatility for various lifestyle needs. Additional full bathroom and laundry located upstairs.
The basement is an entertainment haven, featuring a media room with a full bath, perfect for movie nights with family and friends.
Additionally, a workshop awaits the woodworking or crafting enthusiast, offering endless possibilities for creative projects.
Parking is a breeze with a 2 driveways! The main level is an oversize, and tall, 2 car garage, providing ample space for multiple vehicles including extra-large ones and a 3rd bay downstairs in the basement.
Enjoy outdoor living at its finest with a multi-tiered exterior deck and a partial wrap-around front porch, offering peaceful views and the perfect setting for relaxing or hosting gatherings.
With mostly new neutral paint throughout, this meticulously maintained home is ready
for you to move in and start creating lasting memories. Don't miss the opportunity to
make this extraordinary property your own!
Seller is providing a 1 year home warranty through Choice Home Warranty and a
$10,000 seller credit for flooring
Location
State TN
County Blount County - 28
Area 0.72
Rooms
Other Rooms LaundryUtility, Workshop, Bedroom Main Level, Extra Storage, Breakfast Room, Mstr Bedroom Main Level, Split Bedroom
Basement Partially Finished, Plumbed, Walkout
Interior
Interior Features Pantry, Walk-In Closet(s)
Heating Central, Electric
Cooling Central Cooling
Flooring Carpet, Hardwood, Tile
Fireplaces Type Other
Fireplace No
Appliance Dishwasher, Disposal, Smoke Detector, Self Cleaning Oven, Microwave
Heat Source Central, Electric
Laundry true
Exterior
Exterior Feature Windows - Vinyl, Porch - Covered, Deck, Cable Available (TV Only)
Parking Features Garage Door Opener, Designated Parking, Attached, Basement, Side/Rear Entry, Off-Street Parking
Garage Spaces 3.0
Garage Description Attached, SideRear Entry, Basement, Garage Door Opener, Off-Street Parking, Designated Parking, Attached
Total Parking Spaces 3
Garage Yes
Building
Lot Description Cul-De-Sac, Level, Rolling Slope
Faces From Maryville, take Lamar Alexander Parkway West. Take a Left onto S Old Glory Rd. Take a Right onto Big Springs Ridge Rd. Take a Left onto Summer Dr. Turn Right onto Hurtgen Circle. Turn Right onto Kursk Dr. 3702 is on your Right.
Sewer Septic Tank
Water Public
Architectural Style Traditional
Structure Type Vinyl Siding,Brick
Others
Restrictions Yes
Tax ID 066C A 018.00
Energy Description Electric
Read Less Info
Want to know what your home might be worth? Contact us for a FREE valuation!

Our team is ready to help you sell your home for the highest possible price ASAP
"My job is to find and attract mastery-based agents to the office, protect the culture, and make sure everyone is happy! "






