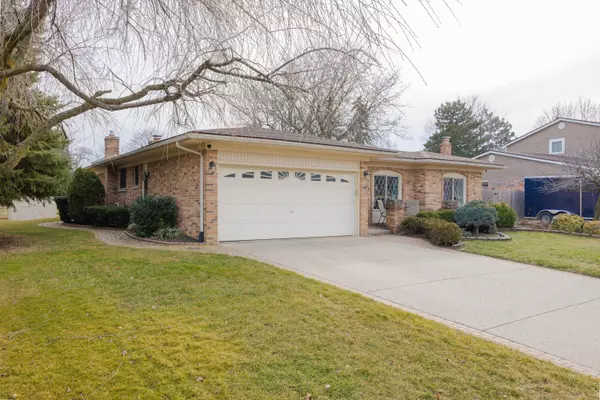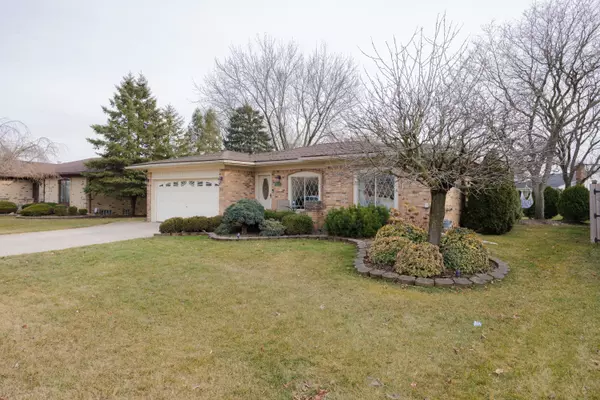$360,000
$345,000
4.3%For more information regarding the value of a property, please contact us for a free consultation.
4 Beds
3 Baths
1,553 SqFt
SOLD DATE : 04/03/2024
Key Details
Sold Price $360,000
Property Type Single Family Home
Sub Type Single Family Residence
Listing Status Sold
Purchase Type For Sale
Square Footage 1,553 sqft
Price per Sqft $231
Municipality Sterling Heights City
Subdivision Lakeside South Sub
MLS Listing ID 24009298
Sold Date 04/03/24
Style Ranch
Bedrooms 4
Full Baths 2
Half Baths 1
Originating Board Michigan Regional Information Center (MichRIC)
Year Built 1978
Annual Tax Amount $4,500
Tax Year 2023
Lot Size 8,712 Sqft
Acres 0.2
Lot Dimensions 66x120x85x119
Property Description
Highest and best due Sunday March 3, 7pm. Welcome to this 3 bed 2.5 bath 1500 sq foot ranch. Walk into a large front room that can be either a family room or as it is staged now a large formal dinning room. The open floor plan offers an updated kitchen that opens into the living room with vaulted ceiling and gas fireplace. Enjoy a cozy evening by the fire or entertain your guests on your patio just off the living room. The exterior boasts paver patio with festive lights and lots of privacy.
Location
State MI
County Macomb
Area Macomb County - 50
Direction Schoenherr go east on Canal north on Saal to Kerner
Rooms
Basement Full
Interior
Heating Forced Air, Natural Gas
Cooling Central Air
Fireplaces Number 1
Fireplaces Type Gas Log, Living
Fireplace true
Appliance Dryer, Washer, Dishwasher, Microwave, Oven, Refrigerator
Laundry In Basement
Exterior
Exterior Feature Porch(es), Patio
Parking Features Attached, Concrete, Driveway
Garage Spaces 2.0
View Y/N No
Street Surface Paved
Garage Yes
Building
Lot Description Sidewalk
Story 1
Sewer Public Sewer
Water Public
Architectural Style Ranch
Structure Type Brick
New Construction No
Schools
School District Utica
Others
Tax ID 10-10-01-403-009
Acceptable Financing Cash, FHA, VA Loan, Conventional
Listing Terms Cash, FHA, VA Loan, Conventional
Read Less Info
Want to know what your home might be worth? Contact us for a FREE valuation!

Our team is ready to help you sell your home for the highest possible price ASAP

"My job is to find and attract mastery-based agents to the office, protect the culture, and make sure everyone is happy! "






