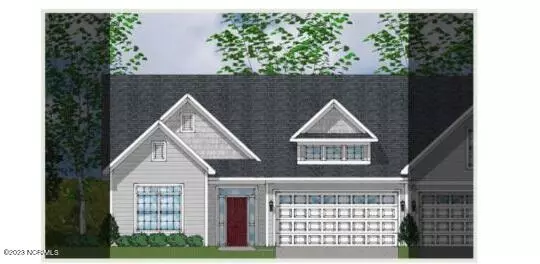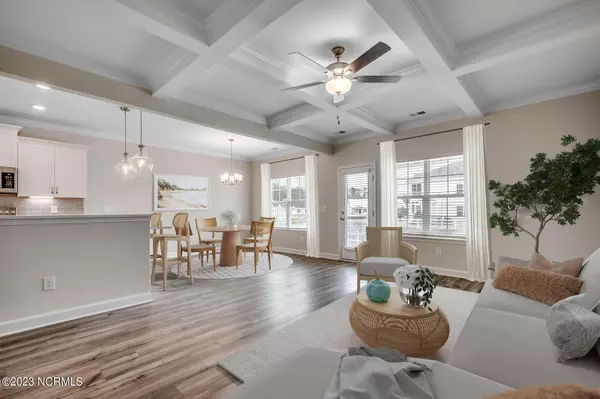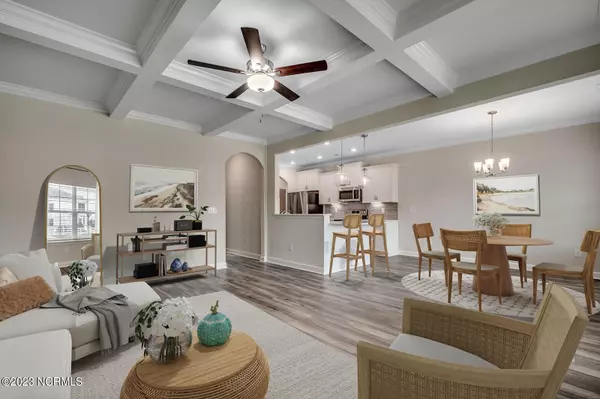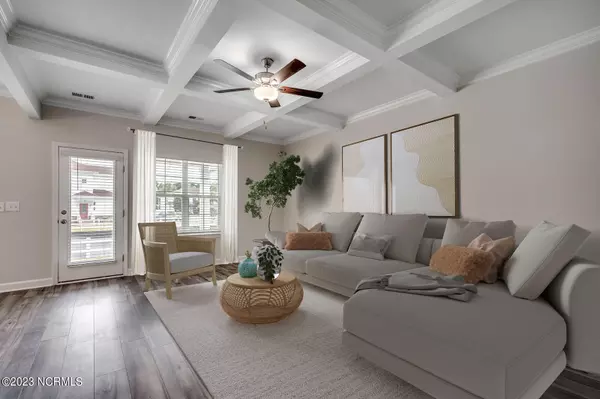$355,099
$356,419
0.4%For more information regarding the value of a property, please contact us for a free consultation.
3 Beds
2 Baths
1,818 SqFt
SOLD DATE : 04/04/2024
Key Details
Sold Price $355,099
Property Type Townhouse
Sub Type Townhouse
Listing Status Sold
Purchase Type For Sale
Square Footage 1,818 sqft
Price per Sqft $195
Subdivision The Lakes At Brunswick Plantation
MLS Listing ID 100360847
Sold Date 04/04/24
Style Wood Frame
Bedrooms 3
Full Baths 2
HOA Fees $3,336
HOA Y/N Yes
Originating Board North Carolina Regional MLS
Year Built 2023
Lot Size 4,792 Sqft
Acres 0.11
Lot Dimensions 45X100
Property Description
Welcome to the Lakes at Brunswick Plantation! Gated community on a golf course with resort amenities included! 10 minutes to local area beaches, flavorful restaurants & quaint shops and convenient to all roadways and gorgeous natural area attractions to relax unwind and have fun at! The Lander is a single story, Craftsman-style home with 2 car garage - 16 foot door and room for shelving on both walls! Features three bedrooms and two bathrooms, decorative coffered ceiling in family room & tray ceiling in the primary suite + a rear covered porch. The kitchen offers options of upgraded quartz spacious counters & upgraded shaker style cabinets. The primary suite overlooks the back yard and views of the lake/fountain and provides a large walk-in closet and private full bath with double sinks. Photos are for illustration purposes. Features/Options/Designs vary in each home.
Location
State NC
County Brunswick
Community The Lakes At Brunswick Plantation
Zoning R-60
Direction Highway 17 to Brunswick Plantation, proceed through guard/security and turn right at the Sign Beaufort and then right again at the Smithfield sign straight to our community / worksite.
Location Details Mainland
Rooms
Basement None
Primary Bedroom Level Primary Living Area
Interior
Interior Features Foyer, Kitchen Island, Master Downstairs, 9Ft+ Ceilings, Tray Ceiling(s), Ceiling Fan(s), Eat-in Kitchen
Heating Electric, Forced Air, Heat Pump
Cooling Central Air
Flooring LVT/LVP, Carpet, Tile
Fireplaces Type None
Fireplace No
Exterior
Exterior Feature Irrigation System
Parking Features Concrete, Garage Door Opener
Garage Spaces 2.0
Waterfront Description None
View Pond
Roof Type Architectural Shingle
Porch Covered, Porch
Building
Lot Description Level
Story 1
Entry Level One
Foundation Slab
Sewer Municipal Sewer
Water Municipal Water
Structure Type Irrigation System
New Construction Yes
Others
Tax ID 103601395121
Acceptable Financing Cash, Conventional, FHA, VA Loan
Listing Terms Cash, Conventional, FHA, VA Loan
Special Listing Condition None
Read Less Info
Want to know what your home might be worth? Contact us for a FREE valuation!

Our team is ready to help you sell your home for the highest possible price ASAP

"My job is to find and attract mastery-based agents to the office, protect the culture, and make sure everyone is happy! "






