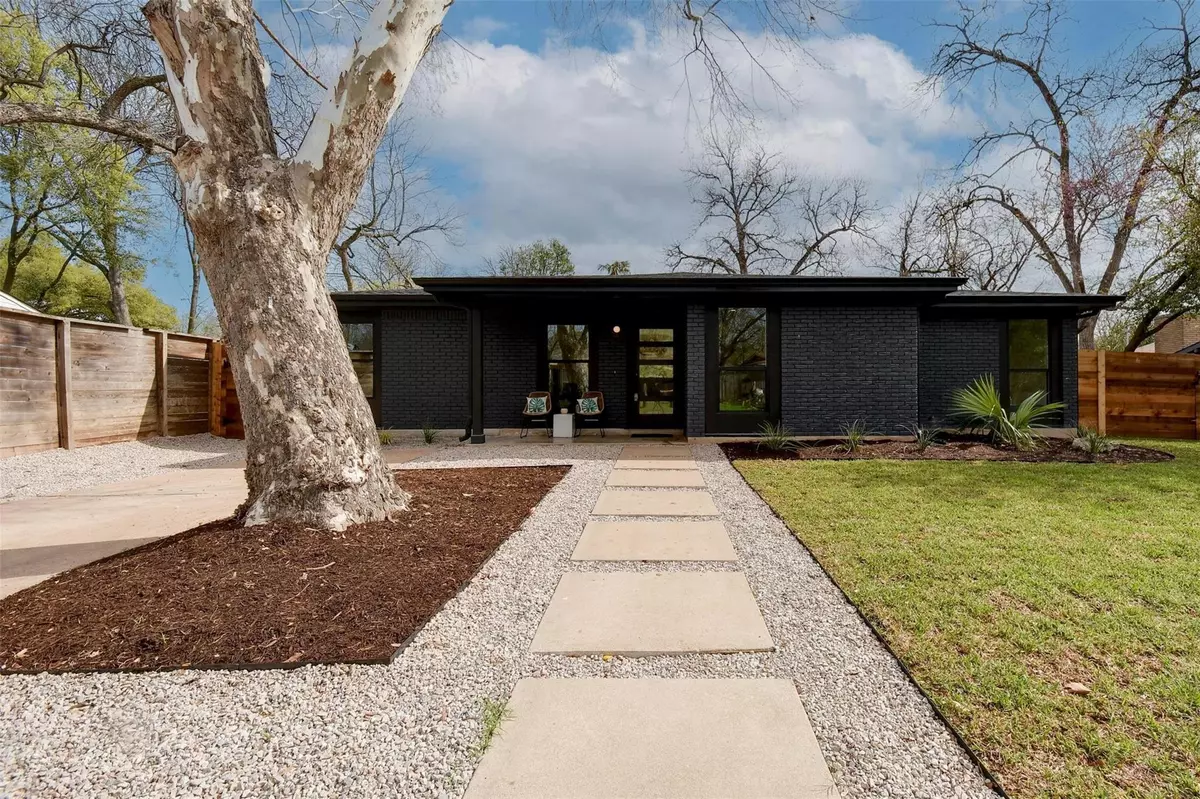$699,000
For more information regarding the value of a property, please contact us for a free consultation.
3 Beds
2 Baths
1,646 SqFt
SOLD DATE : 04/03/2024
Key Details
Property Type Single Family Home
Sub Type Single Family Residence
Listing Status Sold
Purchase Type For Sale
Square Footage 1,646 sqft
Price per Sqft $428
Subdivision Roberts Terrace
MLS Listing ID 6864953
Sold Date 04/03/24
Bedrooms 3
Full Baths 2
Originating Board actris
Year Built 1957
Tax Year 2023
Lot Size 8,668 Sqft
Property Description
**Multiple Offers Received - Please submit your Highest and Best Offer by 5pm, Wednesday 3/13/24** Impeccably designed with high-end finishes and fixtures, this stunningly renovated mid-century marvel is sure to captivate. Every detail has been meticulously curated, showcasing the craftsmanship of the reputable local design/build firm, Rejuve Group. From the foundation up, this remodel boasts fully permitted upgrades, ensuring top-notch quality and peace of mind for years to come. Revel in the seamless integration of modern amenities, including new electrical, plumbing, and HVAC systems, as well as spray-foam insulation, windows, and roofing.
Step into the expansive, fenced-in yard and discover your own private oasis, complete with a covered patio perfect for outdoor gatherings and relaxation. Inside, be enchanted by the spa-like bathrooms, flooded with natural light, offering a serene escape from the bustle of everyday life. The chef-style kitchen beckons with its oversized island, providing ample space for culinary adventures, and is adorned with sleek Cafe appliances, elevating the cooking experience to new heights.
Experience luxury living at its finest in this meticulously renovated home, where every element has been thoughtfully designed to enhance your lifestyle. Don't miss the opportunity to make this masterpiece yours and embrace a lifestyle of comfort, elegance, and sophistication.
Location
State TX
County Travis
Rooms
Main Level Bedrooms 3
Interior
Interior Features Ceiling Fan(s), Vaulted Ceiling(s), Quartz Counters, Eat-in Kitchen, Kitchen Island, No Interior Steps, Open Floorplan, Primary Bedroom on Main, Recessed Lighting, Stackable W/D Connections, Walk-In Closet(s), Washer Hookup
Heating Central
Cooling Central Air
Flooring Tile, Wood
Fireplace Y
Appliance Dishwasher, Disposal, Gas Range
Exterior
Exterior Feature Gutters Full, No Exterior Steps, Private Yard
Fence Privacy, Wood
Pool None
Community Features Street Lights
Utilities Available Electricity Connected, Natural Gas Connected, Water Connected
Waterfront Description None
View Trees/Woods
Roof Type Composition
Accessibility None
Porch Covered, Porch
Total Parking Spaces 2
Private Pool No
Building
Lot Description Back Yard, Curbs, Front Yard, Landscaped, Level, Native Plants
Faces Southwest
Foundation Slab
Sewer Public Sewer
Water Public
Level or Stories One
Structure Type Brick,HardiPlank Type
New Construction No
Schools
Elementary Schools Harris
Middle Schools Webb
High Schools Northeast Early College
School District Austin Isd
Others
Restrictions Deed Restrictions
Ownership Fee-Simple
Acceptable Financing Cash, Conventional, FHA, VA Loan
Tax Rate 2.22667
Listing Terms Cash, Conventional, FHA, VA Loan
Special Listing Condition Standard
Read Less Info
Want to know what your home might be worth? Contact us for a FREE valuation!

Our team is ready to help you sell your home for the highest possible price ASAP
Bought with Bramlett Residential

"My job is to find and attract mastery-based agents to the office, protect the culture, and make sure everyone is happy! "

