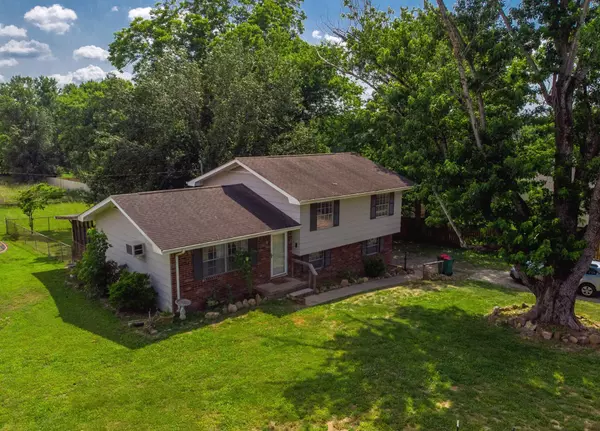$240,000
$259,900
7.7%For more information regarding the value of a property, please contact us for a free consultation.
3 Beds
2 Baths
1,150 SqFt
SOLD DATE : 04/04/2024
Key Details
Sold Price $240,000
Property Type Single Family Home
Sub Type Single Family Residence
Listing Status Sold
Purchase Type For Sale
Approx. Sqft 0.35
Square Footage 1,150 sqft
Price per Sqft $208
Subdivision Davis Hts
MLS Listing ID 20235743
Sold Date 04/04/24
Style Ranch
Bedrooms 3
Full Baths 1
Half Baths 1
Construction Status Functional
HOA Y/N No
Abv Grd Liv Area 1,150
Originating Board River Counties Association of REALTORS®
Year Built 1970
Annual Tax Amount $1,184
Lot Size 0.350 Acres
Acres 0.35
Lot Dimensions 142X139X126X.92
Property Description
Location is King in real estate. This home has it all and that includes location! The construction next to it is almost complete and the street in front will be connecting to Georgetown Road bringing some much convenience with it! This 3 bedroom rancher with a basement has loads of character and charm. It is ready for someone to come in and make it their own. It has a wonderful screened in back porch for morning coffee breaks. There is storage in basement with a garage or workshop as well as storage building in backyard. The basement has plenty of room for a man cave, homeschool area, home office or so many other options. You could even convert the basement garage into living square footage to create an apartment or other living square footage. The possibilities are endless!
The chain link fenced in backyard is a big bonus for anyone with children or pets. There are beautiful mature trees perfect for shade too. You have enough room for a small garden plot or even a pool. This beauty has good bones and so much potential. Come check it out!
Location
State TN
County Bradley
Area Bradley Nw
Direction Take Exit 25 at the light turn left, go straight through the next light then turn left onto Eveningside Drive then take the first left onto Ozark Street at the stop sign turn right and the house will be the last house on your right.
Rooms
Basement Partially Finished
Ensuite Laundry Lower Level, Laundry Room, In Basement
Interior
Interior Features Eat-in Kitchen, Bathroom Mirror(s)
Laundry Location Lower Level,Laundry Room,In Basement
Heating Central
Cooling Central Air
Flooring Laminate, Vinyl
Fireplace No
Window Features See Remarks
Appliance Electric Range, Refrigerator
Laundry Lower Level, Laundry Room, In Basement
Exterior
Exterior Feature Other
Garage Driveway, Gravel
Garage Spaces 1.0
Garage Description 1.0
Fence Back Yard
Pool None
Community Features None
Utilities Available High Speed Internet Available, Water Available, Sewer Available, Phone Available, Natural Gas Available, Cable Available, Electricity Available
Waterfront No
View Y/N false
Roof Type Shingle
Present Use Residential
Porch Porch, Screened
Parking Type Driveway, Gravel
Building
Lot Description Cleared
Entry Level Multi/Split
Foundation See Remarks
Lot Size Range 0.35
Sewer Public Sewer
Water Public
Architectural Style Ranch
Additional Building Shed(s)
New Construction No
Construction Status Functional
Schools
Elementary Schools Candys Creek Cherokee
Middle Schools Cleveland
High Schools Cleveland
Others
Tax ID 041b D 001.00 000
Acceptable Financing Cash, Conventional, FHA, USDA Loan, VA Loan
Horse Property false
Listing Terms Cash, Conventional, FHA, USDA Loan, VA Loan
Special Listing Condition Standard
Read Less Info
Want to know what your home might be worth? Contact us for a FREE valuation!

Our team is ready to help you sell your home for the highest possible price ASAP
Bought with eXp Realty - Cleveland

"My job is to find and attract mastery-based agents to the office, protect the culture, and make sure everyone is happy! "






