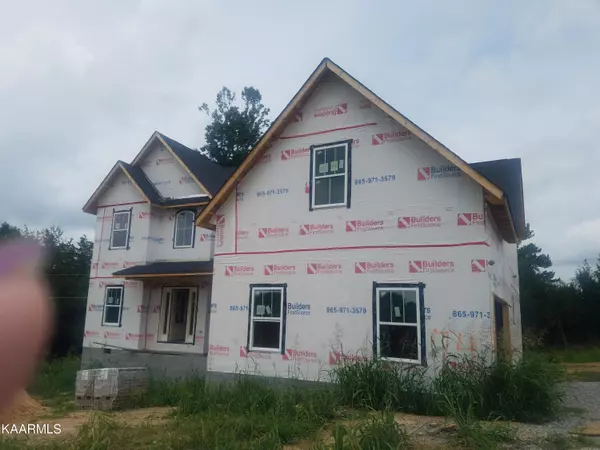$574,900
$574,900
For more information regarding the value of a property, please contact us for a free consultation.
5 Beds
4 Baths
3,496 SqFt
SOLD DATE : 11/30/2023
Key Details
Sold Price $574,900
Property Type Single Family Home
Sub Type Residential
Listing Status Sold
Purchase Type For Sale
Square Footage 3,496 sqft
Price per Sqft $164
Subdivision Highlands At Copeland
MLS Listing ID 1236344
Sold Date 11/30/23
Style Traditional
Bedrooms 5
Full Baths 3
Half Baths 1
HOA Fees $30/ann
Originating Board East Tennessee REALTORS® MLS
Year Built 2023
Lot Size 1.250 Acres
Acres 1.25
Property Description
Situated on 1.25 acres the Montgomery Floorplan has a sprawling 3496 sq ft of living space with the functionality and features expected in a house this size. The open concept design offers a cook's kitchen featuring an over-sized island, tile backsplash, & double wall oven. The luxurious owner's suite w/ tiled shower is on the main level. This plan has the option of another master on the 2nd level. Comes with finer finishes: granite c'tops in kitchen & baths, 6' hardwood floors on first level w/ oak treads & risers on the stairs. Screened-in porch. An oversized side-entry garage. Highlands is a Smithbilt community and offers many amenities: pool, pavilion, playground, grilling area, picnic tables and a basketball court. Sidewalks & streetlights round out the package lending a true community feeling. Nearby: many restaurants, top-name grocery stores, major medical facilities including a hospital, private & public schools, & recreation. Golf is 10 minutes away. Norris Lake is a scenic 20 minute drive. Downtown Knoxville & UT -15 minutes. County taxes only.
Location
State TN
County Knox County - 1
Area 1.25
Rooms
Other Rooms LaundryUtility, Breakfast Room, Mstr Bedroom Main Level
Basement Crawl Space
Dining Room Formal Dining Area, Breakfast Room
Interior
Interior Features Island in Kitchen, Pantry, Walk-In Closet(s)
Heating Central, Electric
Cooling Central Cooling, Ceiling Fan(s)
Flooring Carpet, Hardwood, Tile
Fireplaces Number 1
Fireplaces Type Stone, Wood Burning
Fireplace Yes
Appliance Dishwasher, Disposal, Smoke Detector, Self Cleaning Oven, Microwave
Heat Source Central, Electric
Laundry true
Exterior
Exterior Feature Windows - Vinyl, Windows - Insulated, Porch - Covered, Porch - Screened, Prof Landscaped
Garage Garage Door Opener, Attached, Side/Rear Entry, Main Level
Garage Spaces 2.0
Garage Description Attached, SideRear Entry, Garage Door Opener, Main Level, Attached
Pool true
Community Features Sidewalks
Amenities Available Playground, Pool
View Country Setting
Parking Type Garage Door Opener, Attached, Side/Rear Entry, Main Level
Total Parking Spaces 2
Garage Yes
Building
Lot Description Private, Level, Rolling Slope
Faces From Knoxville take I-75 N to Emory Rd exit and turn right. Turn left onto Pedigo Rd to left onto Greenwell Dr to right onto Copeland Rd. Drive 1/4 mile to entrance on the right. Look for New Homes sign. House is on the left.
Sewer Public Sewer
Water Public
Architectural Style Traditional
Structure Type Stone,Vinyl Siding,Brick,Block,Frame
Schools
Middle Schools Powell
High Schools Powell
Others
Restrictions Yes
Energy Description Electric
Read Less Info
Want to know what your home might be worth? Contact us for a FREE valuation!

Our team is ready to help you sell your home for the highest possible price ASAP

"My job is to find and attract mastery-based agents to the office, protect the culture, and make sure everyone is happy! "



