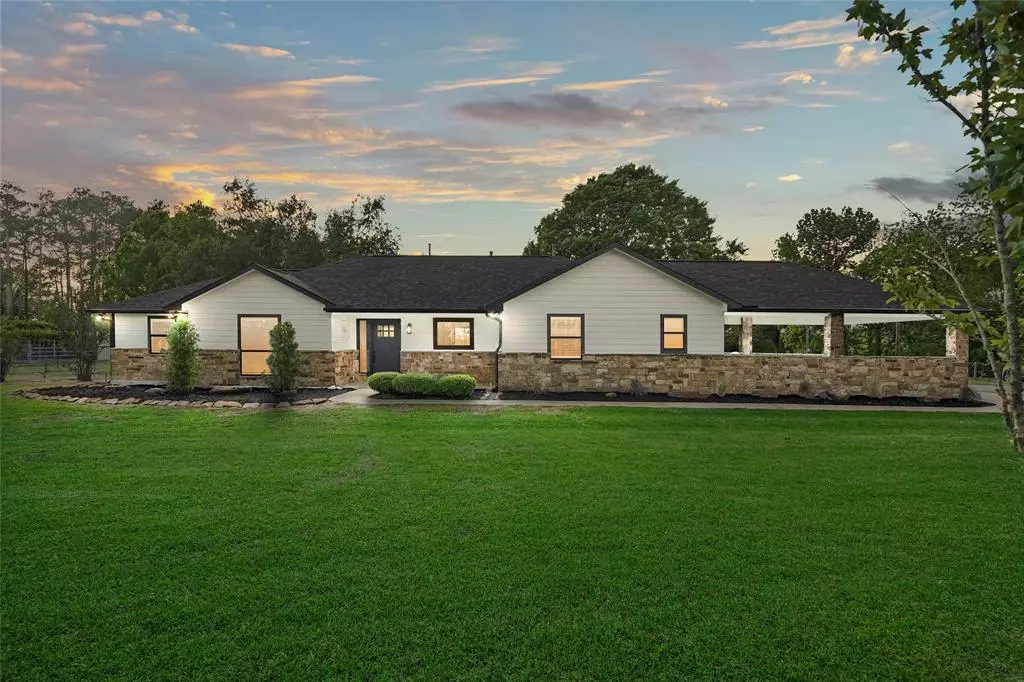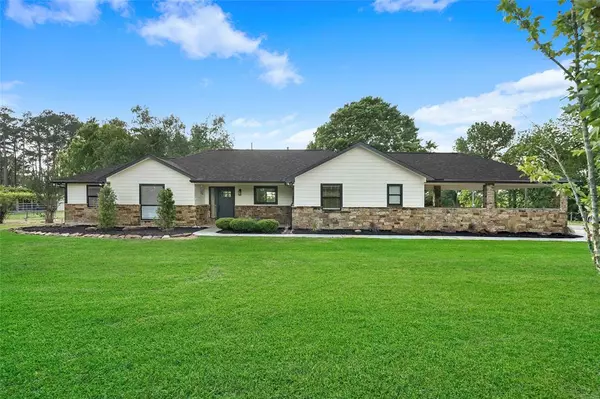$1,220,000
For more information regarding the value of a property, please contact us for a free consultation.
4 Beds
3 Baths
1,939 SqFt
SOLD DATE : 04/03/2024
Key Details
Property Type Single Family Home
Sub Type Free Standing
Listing Status Sold
Purchase Type For Sale
Square Footage 1,939 sqft
Price per Sqft $644
Subdivision Joseph Lindley Surv Abs # 25
MLS Listing ID 75150196
Sold Date 04/03/24
Style Ranch
Bedrooms 4
Full Baths 3
Year Built 2000
Annual Tax Amount $3,978
Tax Year 2023
Lot Size 13.916 Acres
Acres 13.916
Property Description
COMMERICAL OR RESIDENTIAL!!! Beautiful equestrian ranch for sale on one of the most scenic and highly desirable roads in all of Montgomery County. The location is perfectly situated close to I 45 making travel to The Woodlands and downtown Houston a breeze. This ranch consists of 13.916 acres of breathtaking land that is lined with beautiful tall pine trees and is completely fenced, crossed fenced, high fenced, and even has a bear fence! Also included is a 36 X 36 ft. barn with 4 custom horse stalls, a 25 X 65 ft. lean-to, many out buildings, and even a carport designed for camels. The single-story home has been completely renovated and updated with a modern country elegant design. The shingles were replaced in March 2023, along with updated appliances, bathrooms, windows, paint on the interior and exterior, floors, and fixtures throughout the home. GUEST-SUITE, MUD ROOM, RV HOOK UPS, NO RESTRICIONS, AG EXEMPT, LOW TAXES, TURNKEY, MOTIVATED SELLER!!! COME TAKE A TOUR TODAY!!!
Location
State TX
County Montgomery
Area Lake Conroe Area
Rooms
Bedroom Description All Bedrooms Down,En-Suite Bath,Primary Bed - 1st Floor,Walk-In Closet
Other Rooms 1 Living Area, Family Room, Guest Suite, Kitchen/Dining Combo, Living Area - 1st Floor, Utility Room in House
Master Bathroom Primary Bath: Double Sinks, Primary Bath: Separate Shower, Primary Bath: Soaking Tub, Secondary Bath(s): Tub/Shower Combo
Kitchen Butler Pantry, Pantry, Walk-in Pantry
Interior
Interior Features Crown Molding, Fire/Smoke Alarm, Formal Entry/Foyer, High Ceiling
Heating Central Electric
Cooling Central Electric
Flooring Tile, Vinyl Plank
Fireplaces Number 1
Fireplaces Type Gaslog Fireplace, Wood Burning Fireplace
Exterior
Carport Spaces 2
Garage Description Additional Parking, Auto Driveway Gate, Driveway Gate, RV Parking
Improvements Barn,Cross Fenced,Fenced,Pastures,Stable,Storage Shed
Accessibility Automatic Gate
Private Pool No
Building
Lot Description Other, Wooded
Story 1
Foundation Slab
Lot Size Range 10 Up to 15 Acres
Water Aerobic, Well
New Construction No
Schools
Elementary Schools Parmley Elementary School
Middle Schools Lynn Lucas Middle School
High Schools Willis High School
School District 56 - Willis
Others
Senior Community No
Restrictions Horses Allowed,Mobile Home Allowed,No Restrictions
Tax ID NA
Energy Description Ceiling Fans,Energy Star Appliances,Energy Star/CFL/LED Lights
Acceptable Financing Cash Sale, Conventional, FHA, Investor, Owner Financing, VA
Tax Rate 1.7821
Disclosures Other Disclosures, Owner/Agent, Sellers Disclosure
Listing Terms Cash Sale, Conventional, FHA, Investor, Owner Financing, VA
Financing Cash Sale,Conventional,FHA,Investor,Owner Financing,VA
Special Listing Condition Other Disclosures, Owner/Agent, Sellers Disclosure
Read Less Info
Want to know what your home might be worth? Contact us for a FREE valuation!

Our team is ready to help you sell your home for the highest possible price ASAP

Bought with REALM Real Estate Professional

"My job is to find and attract mastery-based agents to the office, protect the culture, and make sure everyone is happy! "






