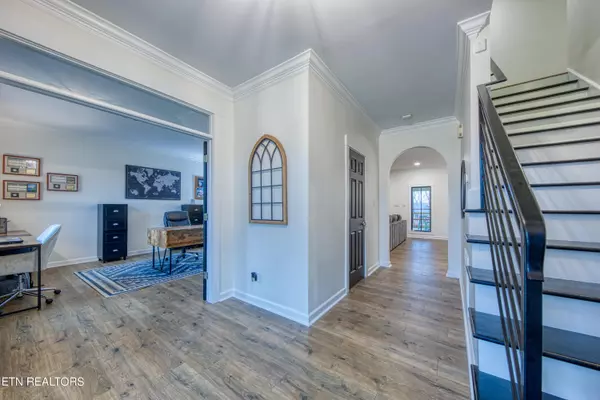$1,001,500
$950,000
5.4%For more information regarding the value of a property, please contact us for a free consultation.
4 Beds
4 Baths
3,525 SqFt
SOLD DATE : 04/03/2024
Key Details
Sold Price $1,001,500
Property Type Single Family Home
Sub Type Residential
Listing Status Sold
Purchase Type For Sale
Square Footage 3,525 sqft
Price per Sqft $284
Subdivision Saddle Ridge
MLS Listing ID 1254599
Sold Date 04/03/24
Style Traditional
Bedrooms 4
Full Baths 3
Half Baths 1
HOA Fees $30/ann
Originating Board East Tennessee REALTORS® MLS
Year Built 1995
Lot Size 0.400 Acres
Acres 0.4
Lot Dimensions 96.37 X 180.38 X IRR
Property Description
MULTIPLE OFFERS RECEIVED! Please submit best and final by 8pm 3/10/24 - seller response time to be on or before 3/11/24 by 10:00am. See all documents in attachment, including list of improvements.
What a beautiful home! Every interior corner of this Farragut 2 story has been renovated. Plus you'll find an incredibly welcoming backyard complete with a state of the art 14' X 30' saltwater gunite pool with marble decking, screened porch, and covered patio ready for entertaining.
Fresh exterior paint and lighting, new Marvin windows & doors make a statement as you enter the home through the lovely double glass doors.
On the main level you'll love the remodeled kitchen with large quartz island and gas cooktop, dining room and home office. The family room has a wood burning fireplace, and fabulous slider doors leading to the 14' X 22' screened porch with trex decking. Enjoy the 14' X 16' covered patio for an outdoor kitchen or grilling area. Trex composite decking steps lead to pool. So many custom finishes inside and out!
Upstairs you'll find 4 bedrooms and 3 full bathrooms (2 with quartz countertops). Plus a spacious bonus/media room and walk-in laundry room. Classic tile floors in all 'wet areas'. Large primary en suite with tile shower, dual vanities and walk in closet.
Other notable items include portico on front porch, freeze proof gunite pool with pebble tec plaster, slide, grotto, tanning ledge, waterfall, heated with full automation from your phone for water features, pumps and lighting, cartridge filtration system. Tahoe blue marble decking surrounds the pool. Summer fun awaits in your backyard oasis.
LVP flooring throughout main level, upstairs hallway and primary bedroom. 2 new 5 Ton HVAC systems. Interior doors new in 2024. Tesla charging station. Brand new mechanical parts/tracks for garage doors for the 3 car garage. Irrigation system in front and back yards. Walk up attic storage from the 2nd level hallway. Truly a special property everywhere you look!
** Sellers require occupancy thru the end of May**
Location
State TN
County Knox County - 1
Area 0.4
Rooms
Family Room Yes
Other Rooms LaundryUtility, Extra Storage, Office, Family Room
Basement Crawl Space
Dining Room Breakfast Bar, Eat-in Kitchen, Formal Dining Area
Interior
Interior Features Island in Kitchen, Walk-In Closet(s), Breakfast Bar, Eat-in Kitchen
Heating Central, Natural Gas
Cooling Central Cooling
Flooring Carpet, Vinyl, Tile
Fireplaces Number 1
Fireplaces Type Brick, Wood Burning
Fireplace Yes
Appliance Dishwasher, Disposal, Gas Stove, Smoke Detector, Self Cleaning Oven, Microwave
Heat Source Central, Natural Gas
Laundry true
Exterior
Exterior Feature Irrigation System, Windows - Insulated, Fence - Wood, Patio, Pool - Swim (Ingrnd), Porch - Covered, Porch - Enclosed, Porch - Screened, Deck
Parking Features Garage Door Opener, Attached, Side/Rear Entry, Main Level
Garage Spaces 3.0
Garage Description Attached, SideRear Entry, Garage Door Opener, Main Level, Attached
Pool true
Amenities Available Pool, Tennis Court(s)
Porch true
Total Parking Spaces 3
Garage Yes
Building
Lot Description Other, Level
Faces Kingston Pike West to right on N Hobbs to right Union Rd to left into Saddle Ridge to left on Buckley - house on the left. Sign in yard
Sewer Public Sewer
Water Public
Architectural Style Traditional
Structure Type Brick
Schools
Middle Schools Farragut
High Schools Farragut
Others
HOA Fee Include All Amenities
Restrictions Yes
Tax ID 151CB031
Energy Description Gas(Natural)
Read Less Info
Want to know what your home might be worth? Contact us for a FREE valuation!

Our team is ready to help you sell your home for the highest possible price ASAP
"My job is to find and attract mastery-based agents to the office, protect the culture, and make sure everyone is happy! "






