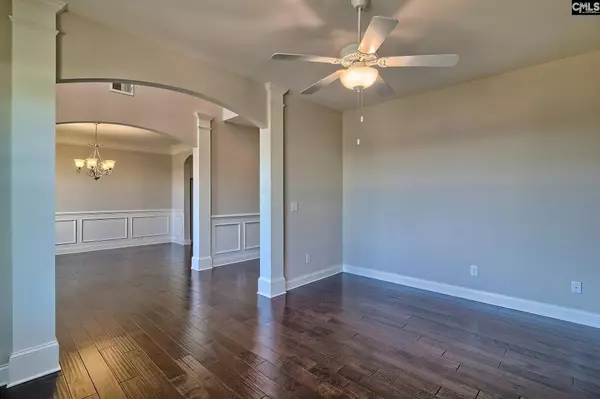$434,500
For more information regarding the value of a property, please contact us for a free consultation.
5 Beds
3 Baths
3,782 SqFt
SOLD DATE : 03/29/2024
Key Details
Property Type Single Family Home
Sub Type Single Family
Listing Status Sold
Purchase Type For Sale
Square Footage 3,782 sqft
Price per Sqft $112
Subdivision Kelsney Ridge
MLS Listing ID 578275
Sold Date 03/29/24
Style Traditional
Bedrooms 5
Full Baths 3
HOA Fees $20/ann
Year Built 2016
Lot Size 0.360 Acres
Property Description
Move-in ready five bedroom home in Kelsney Ridge! Sitting on over 1/3 acre lot, this home boasts tons of natural light and engineered hardwoods on the main floor. The two story foyer overlooks a formal dining room and front living room/home office. The open floor plan opens up to a spacious living room, complete with high coffered ceilings and gas fireplace as well as a large kitchen with a second dining area. The kitchen boasts granite counter tops, stainless steel appliances, and tons of counter top and cabinet space. Tucked away on the main floor is a guest suite with a full bathroom, perfect for guests or family members with limited mobility. Upstairs you'll find the primary retreat featuring french doors, vaulted ceilings, as well as a spa like bathroom complete with double vanity, separate shower/soaking tub, water closet, and large walk in closet. Three additional bedrooms, a shared bath, and a bonus room/media room complete the upstairs. This home is located in the highly desirable community of Kelsney Ridge and is conveniently located within minutes of Village at Sandhills, I-20, and more!
Location
State SC
County Kershaw
Area Kershaw County West - Lugoff, Elgin
Rooms
Other Rooms Media Room, Office
Primary Bedroom Level Second
Master Bedroom Closet-His & Her, Bath-Private, Separate Shower, Closet-Walk in, Ceilings-Tray, Ceiling Fan, Closet-Private, Separate Water Closet, Floors - Carpet
Bedroom 2 Main Bath-Shared, Closet-Private, Floors - Carpet
Dining Room Molding, Ceilings-High (over 9 Ft), Floors-EngineeredHardwood
Kitchen Bay Window, Eat In, Pantry, Counter Tops-Granite, Backsplash-Tiled, Cabinets-Painted, Recessed Lights, Floors-EngineeredHardwood
Interior
Interior Features Ceiling Fan, Garage Opener, Security System-Owned, Smoke Detector, Attic Access
Heating Central
Cooling Central
Fireplaces Number 1
Fireplaces Type Gas Log-Natural
Equipment Dishwasher, Disposal, Refrigerator, Microwave Above Stove, Tankless H20
Exterior
Parking Features Garage Attached, Front Entry
Garage Spaces 2.0
Fence NONE
Street Surface Paved
Building
Story 2
Foundation Slab
Sewer Public
Water Public
Structure Type Brick-Partial-AbvFound,Vinyl
Schools
Elementary Schools Dobys Mill
Middle Schools Leslie M Stover
High Schools Lugoff-Elgin
School District Kershaw County
Read Less Info
Want to know what your home might be worth? Contact us for a FREE valuation!

Our team is ready to help you sell your home for the highest possible price ASAP
Bought with Century 21 Excel

"My job is to find and attract mastery-based agents to the office, protect the culture, and make sure everyone is happy! "






