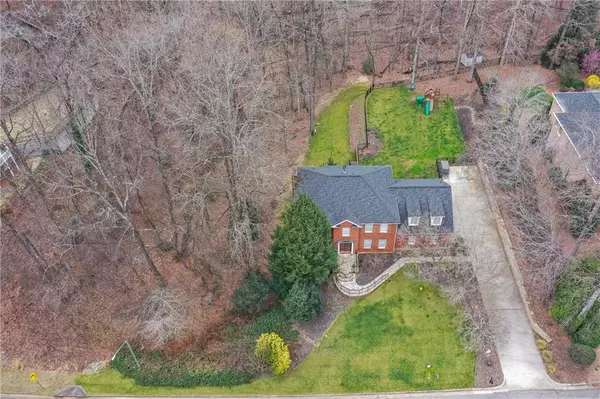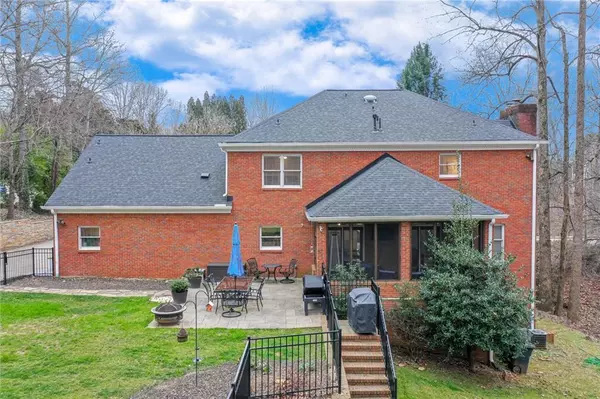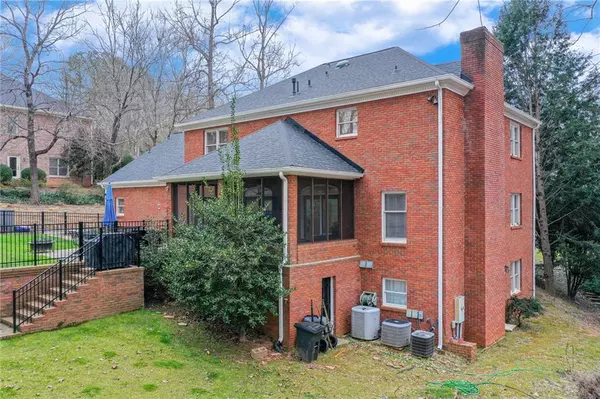$760,000
$775,000
1.9%For more information regarding the value of a property, please contact us for a free consultation.
5 Beds
4.5 Baths
3,879 SqFt
SOLD DATE : 03/28/2024
Key Details
Sold Price $760,000
Property Type Single Family Home
Sub Type Single Family Residence
Listing Status Sold
Purchase Type For Sale
Square Footage 3,879 sqft
Price per Sqft $195
Subdivision Chattahoochee Estates West
MLS Listing ID 7336821
Sold Date 03/28/24
Style Traditional
Bedrooms 5
Full Baths 4
Half Baths 1
Construction Status Resale
HOA Y/N No
Originating Board First Multiple Listing Service
Year Built 1988
Annual Tax Amount $1,089
Tax Year 2023
Lot Size 0.720 Acres
Acres 0.72
Property Description
Step into this exquisite Chattahoochee Country Club home and be greeted by the timeless elegance of hardwood floors, updated interiors, and a layout designed for modern living. Entertain with ease in the oversized formal dining room, front den or relax in the spacious living room complete with a cozy fireplace and built in shelving. The spacious kitchen boasts white cabinetry, stainless steel appliances (all replaced since 2021), and granite countertops, creating a perfect blend of style and functionality. Managing the household chores is a breeze with the spacious laundry/mud room and drop station with attached storage cabinets in the renovated garage completed with epoxy floors and a new garage door motor in 2023. Upstairs, the Owner's En Suite offers a tranquil retreat with an updated spa bath and tile shower, providing the ultimate in relaxation and luxury. In addition, you will find an additional guest bedroom en-suite plus 3 other secondary bedrooms and full hall bathroom. Downstairs, the finished terrace level offers additional space for entertaining, with a living area featuring a second fireplace updated with new mantle, game area, and wet bar with seating. With a full bath, possible bedroom/office this level is perfect for hosting gatherings or accommodating overnight guests. Outside, the flat manicured backyard with a bordering creek sets the stage for outdoor enjoyment, plus a screened porch upgraded with new framing and screens, overlooking a flagstone patio and new fencing – an ideal spot for soaking in the natural beauty. Owner replaced roof in 2022. This home is just a short 5-minute drive to Chattahoochee Golf Course, restaurants, shopping, parks, and downtown Gainesville.
Location
State GA
County Hall
Lake Name None
Rooms
Bedroom Description Oversized Master
Other Rooms None
Basement Daylight, Exterior Entry, Finished, Finished Bath, Full, Interior Entry
Dining Room Seats 12+, Separate Dining Room
Interior
Interior Features Crown Molding, Double Vanity, Entrance Foyer 2 Story, High Ceilings 9 ft Main, High Speed Internet, Walk-In Closet(s), Wet Bar
Heating Central, Electric
Cooling Ceiling Fan(s), Central Air
Flooring Carpet, Ceramic Tile, Hardwood
Fireplaces Number 2
Fireplaces Type Basement, Factory Built, Family Room
Window Features Double Pane Windows
Appliance Dishwasher, Double Oven, Electric Water Heater, Gas Cooktop, Range Hood
Laundry Laundry Room, Main Level, Mud Room, Sink
Exterior
Exterior Feature Courtyard, Private Front Entry, Private Rear Entry, Private Yard, Rear Stairs
Garage Driveway, Garage, Garage Door Opener, Garage Faces Side, Kitchen Level, Level Driveway
Garage Spaces 2.0
Fence Back Yard
Pool None
Community Features Country Club, Golf, Lake, Marina, Near Shopping, Restaurant, Street Lights
Utilities Available None
Waterfront Description None
View Trees/Woods
Roof Type Composition
Street Surface Asphalt
Accessibility None
Handicap Access None
Porch Patio, Rear Porch, Screened
Private Pool false
Building
Lot Description Back Yard, Creek On Lot, Front Yard, Landscaped, Level, Wooded
Story Two
Foundation Concrete Perimeter
Sewer Septic Tank
Water Public
Architectural Style Traditional
Level or Stories Two
Structure Type Brick 4 Sides
New Construction No
Construction Status Resale
Schools
Elementary Schools Enota Multiple Intelligences Academy
Middle Schools Gainesville East
High Schools Gainesville
Others
Senior Community no
Restrictions false
Tax ID 01107 001026
Acceptable Financing Cash, Conventional, FHA, VA Loan
Listing Terms Cash, Conventional, FHA, VA Loan
Special Listing Condition None
Read Less Info
Want to know what your home might be worth? Contact us for a FREE valuation!

Our team is ready to help you sell your home for the highest possible price ASAP

Bought with Compass

"My job is to find and attract mastery-based agents to the office, protect the culture, and make sure everyone is happy! "






