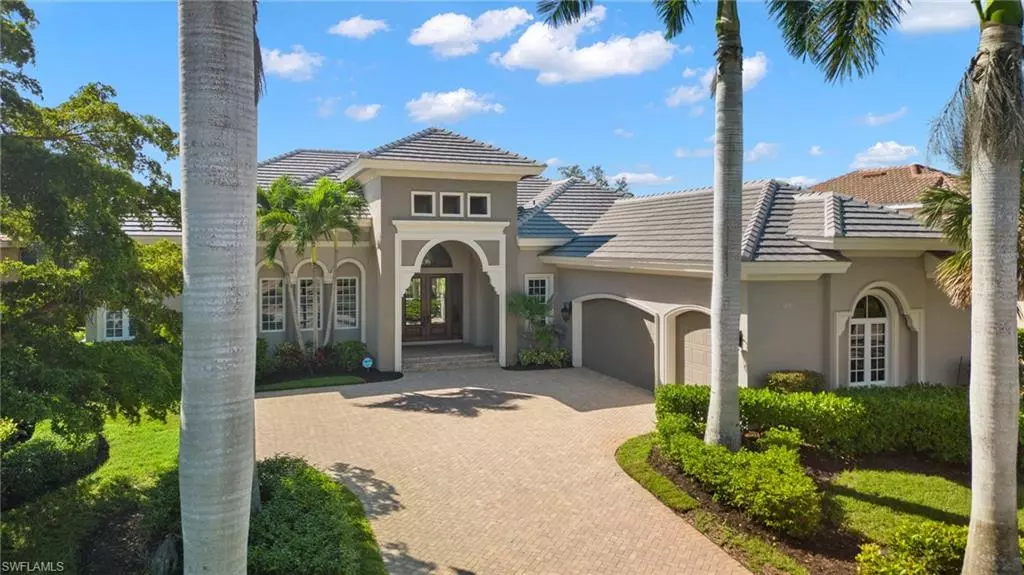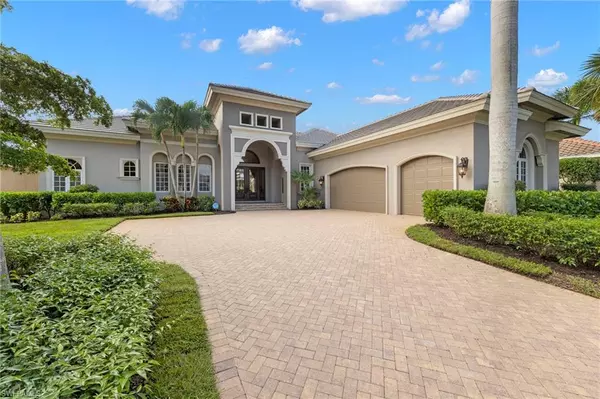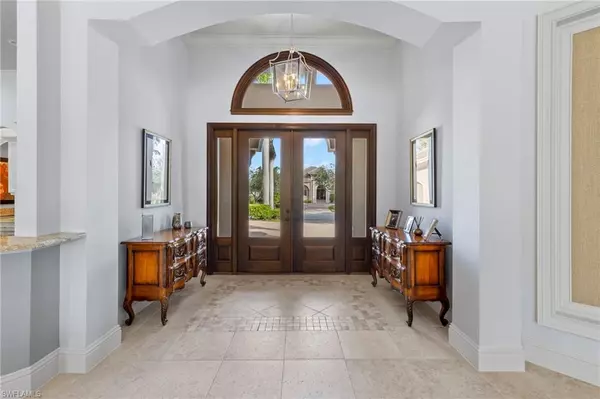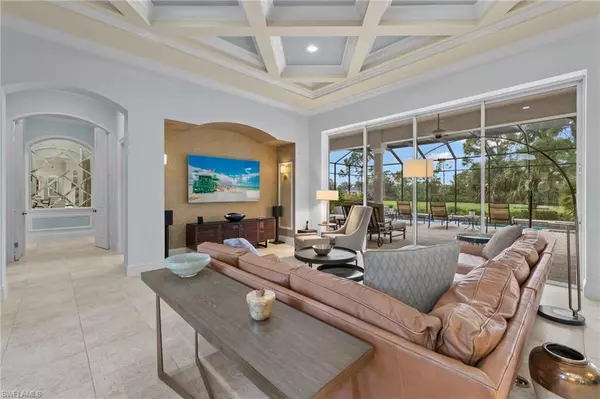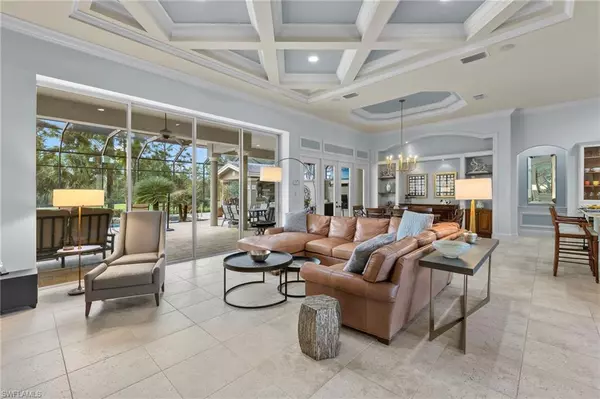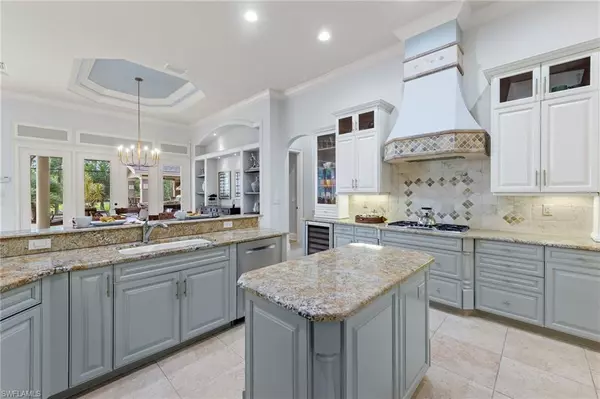$1,450,000
$1,550,000
6.5%For more information regarding the value of a property, please contact us for a free consultation.
3 Beds
4 Baths
2,725 SqFt
SOLD DATE : 04/03/2024
Key Details
Sold Price $1,450,000
Property Type Single Family Home
Sub Type Single Family
Listing Status Sold
Purchase Type For Sale
Square Footage 2,725 sqft
Price per Sqft $532
MLS Listing ID 223073263
Sold Date 04/03/24
Bedrooms 3
Full Baths 4
Half Baths 1
Originating Board Naples
Year Built 2006
Annual Tax Amount $10,685
Tax Year 2022
Lot Size 0.318 Acres
Property Description
Welcome to 6810 Mossy Glen Dr. You have arrived at one the the most exquisite Estate homes in the sought-after Shadow Wood Preserve Country Club.This magnificent TURN-KEY furnished property offers luxurious amenities & high end finishes throughout. Also included is a ‘GOLF IN WAITING’ LIFESTYLE GOLF MEMBERSHIP which is AVAILABLE IMMEDIATELY. This former Model home has been professionally designed by Keevan Custom Homes, boasting 3 bedrooms, 3.5 baths + den. Masterfully crafted to overlook your enormous outdoor living complete with a freestanding gazebo equipped with a built-in grill and huge bar area. The fabulous lap pool running length of the lanai,offering sun shelves,a large Spa & plenty of covered space for impeccable entertaining of your family & friends. Behold, an extravagant Master suite plus spacious guest rooms & additional walk-in closets grace the opposite side of your home providing privacy & convenience for guests. The large dining area sets the stage for hosting memorable dinner parties.New roof (2023) with transferable warranty. Easy access to fine dining, grocery stores, plus a short distance distance to RSW airport.This is the home you’ll want to be your own!
Location
State FL
County Lee
Area Fm18 - Fort Myers Area
Zoning RPD
Rooms
Other Rooms Den - Study, Great Room, Guest Bath, Guest Room, Laundry in Residence, Screened Lanai/Porch
Dining Room Breakfast Bar, Eat-in Kitchen, Formal
Kitchen Pantry
Interior
Interior Features Built-In Cabinets, Cable Prewire, Internet Available, Pantry, Smoke Detectors, Walk-In Closet
Heating Central Electric
Flooring Tile, Wood
Equipment Auto Garage Door, Dishwasher, Dryer, Microwave, Range, Refrigerator/Freezer, Smoke Detector, Washer
Exterior
Exterior Feature Built In Grill, Gazebo, Grill, None, Sprinkler Auto
Parking Features Attached
Garage Spaces 3.0
Pool Below Ground, Concrete, Equipment Stays, Heated Electric, Lap Pool
Community Features Gated, Golf Course
Waterfront Description None
View Golf Course
Roof Type Tile
Private Pool Yes
Building
Lot Description Regular
Foundation Concrete Block
Sewer Central
Water Central
Others
Ownership Single Family
Pets Allowed No Approval Needed
Read Less Info
Want to know what your home might be worth? Contact us for a FREE valuation!

Our team is ready to help you sell your home for the highest possible price ASAP
Bought with Premiere Plus Realty Company

"My job is to find and attract mastery-based agents to the office, protect the culture, and make sure everyone is happy! "

