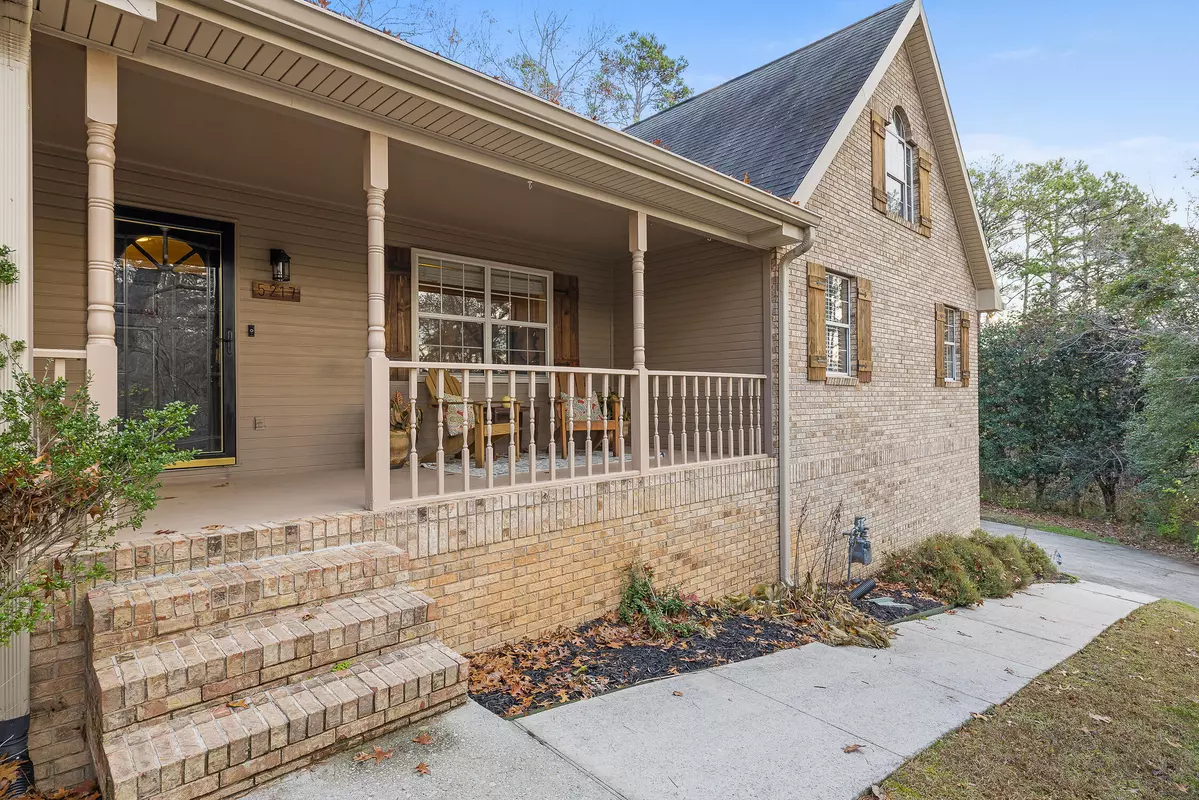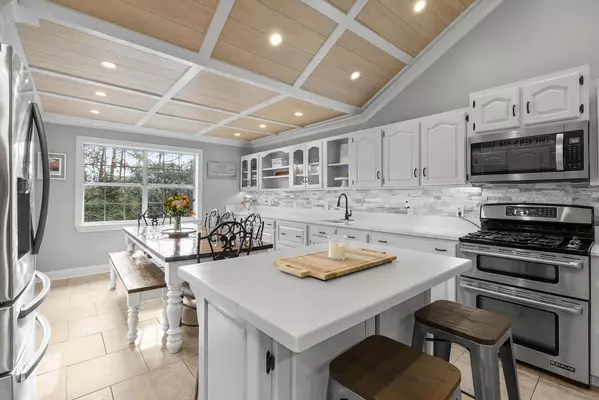$605,000
$619,900
2.4%For more information regarding the value of a property, please contact us for a free consultation.
3 Beds
3 Baths
3,856 SqFt
SOLD DATE : 04/02/2024
Key Details
Sold Price $605,000
Property Type Single Family Home
Sub Type Single Family Residence
Listing Status Sold
Purchase Type For Sale
Square Footage 3,856 sqft
Price per Sqft $156
Subdivision Stratford Place
MLS Listing ID 1383965
Sold Date 04/02/24
Bedrooms 3
Full Baths 3
Originating Board Greater Chattanooga REALTORS®
Year Built 1991
Lot Size 1.740 Acres
Acres 1.74
Lot Dimensions 269.39X373.35
Property Description
One level home with a full basement and situated on 1.74 +/- acres of total privacy in Stratford Place Subdivision. This split bedroom design offers a spacious great room with gas fireplace. A large separate dining room that could function as a home office or main level study. Large eat-in kitchen with vaulted ceiling, tile flooring, stainless appliances, gas range, double oven, island, and an abundance of cabinet and counter space. Oversized primary bedroom with two walk-in closets featuring custom shelving and newly renovated walk in shower. Just downstairs, the lower level offers a large den/living area, a full bath, kitchen, and a specialty room that is currently being used as a bedroom. A huge 3-car garage (with room to spare) and an extra-large new deck perfect for entertaining just replaced in 2022. This is almost like getting two homes for the price of ONE..!! Schedule your showing today!
Location
State TN
County Hamilton
Area 1.74
Rooms
Basement Finished, Full, Unfinished
Interior
Interior Features Cathedral Ceiling(s), Eat-in Kitchen, High Ceilings, Low Flow Plumbing Fixtures, Pantry, Primary Downstairs, Separate Dining Room, Split Bedrooms, Tub/shower Combo, Walk-In Closet(s)
Heating Natural Gas
Cooling Central Air, Electric
Fireplaces Number 1
Fireplaces Type Gas Log, Great Room
Fireplace Yes
Window Features Window Treatments
Appliance Refrigerator, Microwave, Gas Water Heater, Free-Standing Gas Range, Double Oven, Dishwasher, Convection Oven
Heat Source Natural Gas
Laundry Electric Dryer Hookup, Gas Dryer Hookup, Washer Hookup
Exterior
Exterior Feature Gas Grill
Garage Basement, Garage Door Opener
Garage Spaces 3.0
Garage Description Attached, Basement, Garage Door Opener
Utilities Available Cable Available, Underground Utilities
View Mountain(s), Other
Roof Type Shingle
Porch Deck, Patio, Porch, Porch - Covered
Parking Type Basement, Garage Door Opener
Total Parking Spaces 3
Garage Yes
Building
Lot Description Cul-De-Sac, Gentle Sloping, Split Possible, Wooded
Faces I-75N to Exit 9, (Volkswagen/Apison Pike Exit) turn right on Apison Pike, Left into Stratford Place, Right on Finney Point, Right on Mona Lee.
Story One
Foundation Block
Sewer Septic Tank
Structure Type Other
Schools
Elementary Schools Ooltewah Elementary
Middle Schools Ooltewah Middle
High Schools Ooltewah
Others
Senior Community No
Tax ID 131m A 001
Security Features Security System,Smoke Detector(s)
Acceptable Financing Cash, Conventional, Owner May Carry
Listing Terms Cash, Conventional, Owner May Carry
Read Less Info
Want to know what your home might be worth? Contact us for a FREE valuation!

Our team is ready to help you sell your home for the highest possible price ASAP

"My job is to find and attract mastery-based agents to the office, protect the culture, and make sure everyone is happy! "






