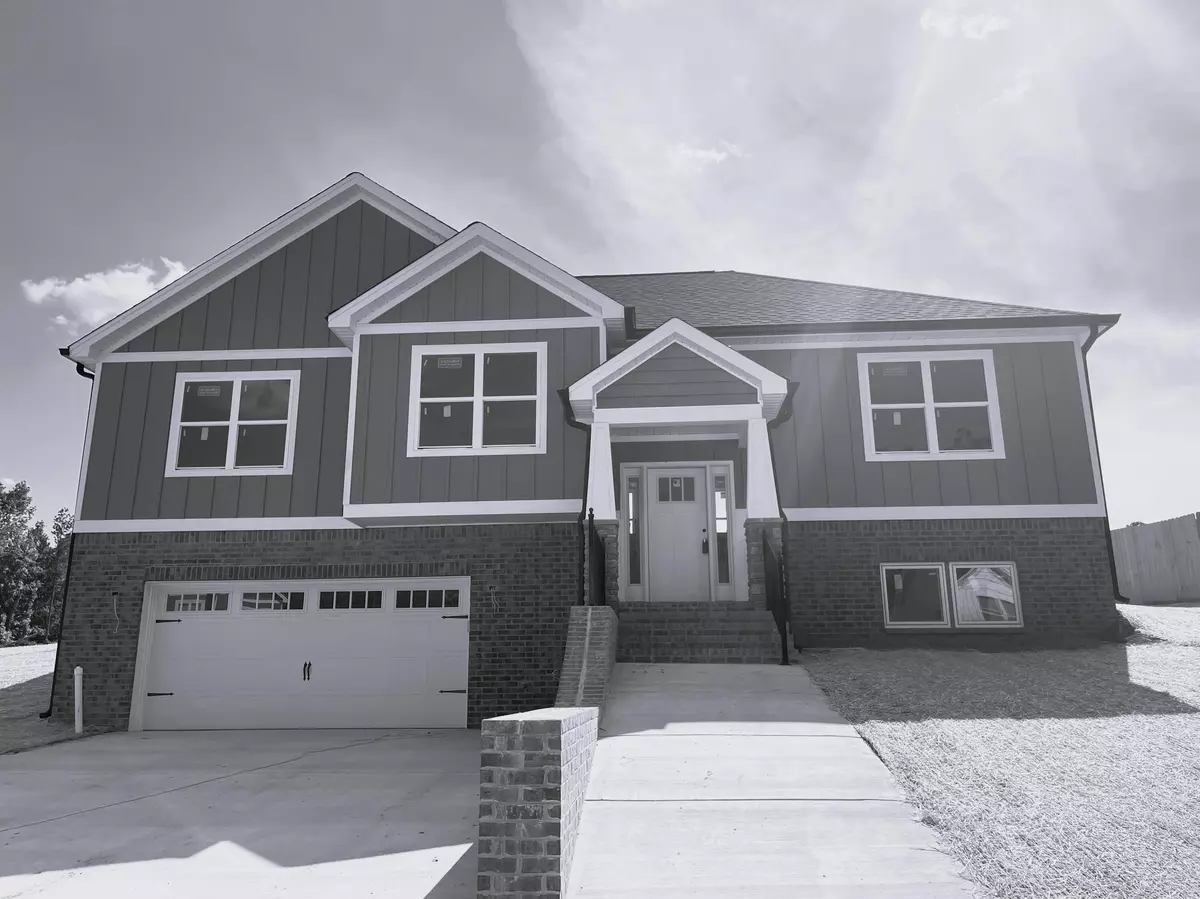$435,900
$439,900
0.9%For more information regarding the value of a property, please contact us for a free consultation.
4 Beds
3 Baths
2,425 SqFt
SOLD DATE : 03/29/2024
Key Details
Sold Price $435,900
Property Type Single Family Home
Sub Type Single Family Residence
Listing Status Sold
Purchase Type For Sale
Approx. Sqft 0.5
Square Footage 2,425 sqft
Price per Sqft $179
Subdivision Brookmore
MLS Listing ID 20237911
Sold Date 03/29/24
Style Split Foyer
Bedrooms 4
Full Baths 3
Construction Status New Construction
HOA Y/N No
Abv Grd Liv Area 1,650
Originating Board River Counties Association of REALTORS®
Year Built 2023
Annual Tax Amount $450
Lot Size 0.498 Acres
Acres 0.5
Lot Dimensions 114x190
Property Description
Brand new split foyer plan in the new Brookmore subdivision off of Freewill Road and 22nd Street. Beautiful hardwood floors in the living room, dining room, breakfast nook, kitchen, and master bedroom on the main level. You will find granite countertops with stainless steel appliances in the kitchen. Two more bedrooms are on the main level with a fourth bedroom in the basement along with a finished basement den for extra space for an entertainment room. All pictures are sample pictures of a similar home. Finished house will have differences. Exterior siding will be white. Listing Agent is Owner/Agent.
Location
State TN
County Bradley
Direction 175 to Exit 25. North on Highway 60. Left on Candies Lane. Left on Freewill Road. Right on 22nd Street. One mile to right turn on new road, Brookmore Trail. Turn left onto Epperson Trail, second left once in subdivision. House is Lot 42 at the end of the cul-de-sac in the middle.
Rooms
Basement Partially Finished
Ensuite Laundry Washer Hookup, Main Level, Laundry Room, Electric Dryer Hookup
Interior
Interior Features Walk-In Closet(s), Primary Downstairs, Granite Counters, Ceiling Fan(s), Crown Molding
Laundry Location Washer Hookup,Main Level,Laundry Room,Electric Dryer Hookup
Heating Central, Electric
Cooling Ceiling Fan(s), Central Air, Electric
Flooring Carpet, Hardwood, Luxury Vinyl, Tile
Fireplaces Number 1
Fireplaces Type Gas Log
Fireplace Yes
Window Features Insulated Windows
Appliance Dishwasher, Electric Range, Microwave
Laundry Washer Hookup, Main Level, Laundry Room, Electric Dryer Hookup
Exterior
Exterior Feature None
Garage Concrete, Driveway, Garage, Garage Door Opener
Garage Spaces 2.0
Garage Description 2.0
Fence None
Pool None
Community Features None
Utilities Available Water Connected, Sewer Connected, Electricity Connected
Waterfront No
View Y/N false
Roof Type Shingle
Present Use Single Family
Porch Patio
Parking Type Concrete, Driveway, Garage, Garage Door Opener
Building
Lot Description Cul-De-Sac
Entry Level Multi/Split
Foundation Block
Lot Size Range 0.5
Sewer Public Sewer
Water Public
Architectural Style Split Foyer
Additional Building None
New Construction Yes
Construction Status New Construction
Schools
Elementary Schools Candys Creek Cherokee
Middle Schools Cleveland
High Schools Cleveland
Others
Tax ID 040e E 007.00
Acceptable Financing Cash, Conventional, FHA, VA Loan
Horse Property false
Listing Terms Cash, Conventional, FHA, VA Loan
Special Listing Condition Standard
Read Less Info
Want to know what your home might be worth? Contact us for a FREE valuation!

Our team is ready to help you sell your home for the highest possible price ASAP
Bought with Bender Realty

"My job is to find and attract mastery-based agents to the office, protect the culture, and make sure everyone is happy! "

