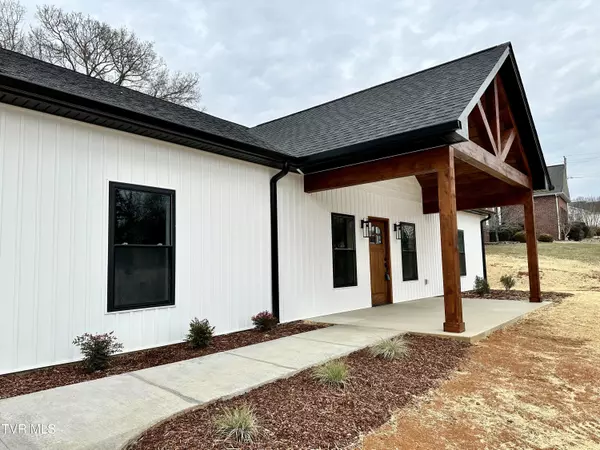$425,000
$438,850
3.2%For more information regarding the value of a property, please contact us for a free consultation.
3 Beds
2 Baths
1,760 SqFt
SOLD DATE : 04/02/2024
Key Details
Sold Price $425,000
Property Type Single Family Home
Sub Type Single Family Residence
Listing Status Sold
Purchase Type For Sale
Square Footage 1,760 sqft
Price per Sqft $241
Subdivision Glen Haven
MLS Listing ID 9962381
Sold Date 04/02/24
Style Farmhouse
Bedrooms 3
Full Baths 2
HOA Y/N No
Total Fin. Sqft 1760
Originating Board Tennessee/Virginia Regional MLS
Year Built 2024
Lot Size 0.770 Acres
Acres 0.77
Lot Dimensions 20x117x190x87x174x353 IRR
Property Description
WOW! Check out this amazing brand-new construction modern farmhouse in sought after Glen Haven Subdivision located just minutes from Bristol Motor Speedway, everything Bristol TN~VA and everything Johnson City, TN! Also located just minutes from Boone Lake, South Holston Lake and so much more..... They don't get any better than this location. You'll love features such as huge garage with storage/workshop, 10'x20' covered front porch, 9'x36' covered back patio and much more! Check this one out today, I promise you'll be glad you did! Taxes shown are for land only..... New construction. Home features 3 bedrooms with one bedroom septic system. Information taken from owner and tax records and all information to be verified by buyer and/or buyers agent.
Location
State TN
County Sullivan
Community Glen Haven
Area 0.77
Zoning Residential
Direction Hwy 11E past Bristol Motor Speedway to left on Highway 394, right on Highway 390, Left on Sells Road, Left into Glen Haven Subdivision, Home on Left, See Sign.
Rooms
Ensuite Laundry Electric Dryer Hookup, Washer Hookup
Interior
Interior Features Kitchen Island, Solid Surface Counters, Walk-In Closet(s)
Laundry Location Electric Dryer Hookup,Washer Hookup
Heating Electric, Heat Pump, Electric
Cooling Central Air, Heat Pump
Flooring Ceramic Tile, Luxury Vinyl
Appliance Dishwasher, Electric Range, Microwave, Refrigerator
Heat Source Electric, Heat Pump
Laundry Electric Dryer Hookup, Washer Hookup
Exterior
Garage Driveway, Concrete, Garage Door Opener
Garage Spaces 2.0
Amenities Available Landscaping
Roof Type Shingle
Topography Sloped
Porch Covered, Front Porch, Rear Patio
Parking Type Driveway, Concrete, Garage Door Opener
Total Parking Spaces 2
Building
Entry Level One
Foundation Slab
Sewer Septic Tank
Water Public
Architectural Style Farmhouse
Structure Type Vinyl Siding
New Construction Yes
Schools
Elementary Schools Bluff City
Middle Schools Sullivan East
High Schools Sullivan East
Others
Senior Community No
Tax ID 082n M 004.00
Acceptable Financing Cash, Conventional
Listing Terms Cash, Conventional
Read Less Info
Want to know what your home might be worth? Contact us for a FREE valuation!

Our team is ready to help you sell your home for the highest possible price ASAP
Bought with Thomas Curtin III • Heritage Homes at Sixth St., Inc.

"My job is to find and attract mastery-based agents to the office, protect the culture, and make sure everyone is happy! "






